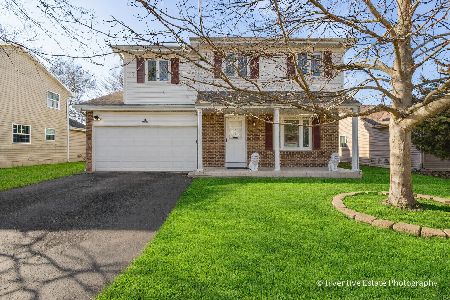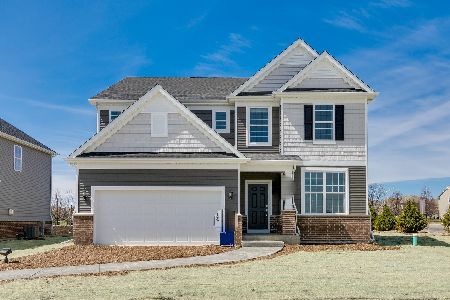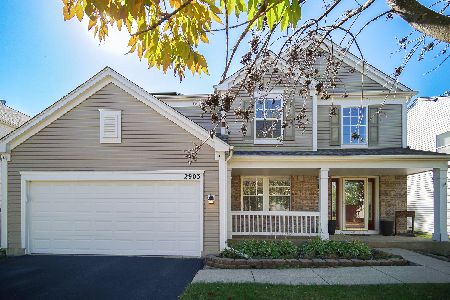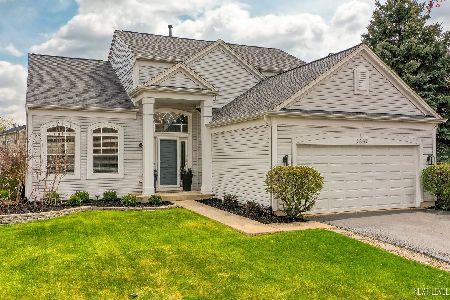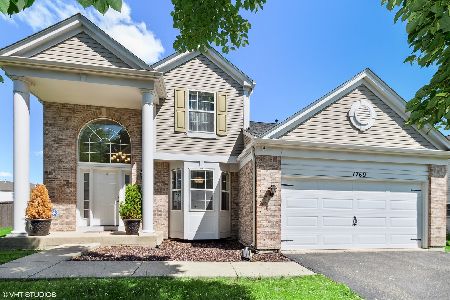2895 Coastal Drive, Aurora, Illinois 60503
$172,000
|
Sold
|
|
| Status: | Closed |
| Sqft: | 1,456 |
| Cost/Sqft: | $118 |
| Beds: | 3 |
| Baths: | 3 |
| Year Built: | 1999 |
| Property Taxes: | $7,294 |
| Days On Market: | 4523 |
| Lot Size: | 0,00 |
Description
Beautifully maintained home in great neighborhood. Nice open floor plan with large room sizes all tastefully decorated. Volume ceilings, bright eat-in kitchen with hard wood floor, private master bedroom with huge master bath and walk-in closet, lots of storage space, large deck for easy entertaining and conveniently located within minutes of schools, shopping and dining.
Property Specifics
| Single Family | |
| — | |
| Tri-Level | |
| 1999 | |
| None | |
| — | |
| No | |
| — |
| Will | |
| Harbor Springs | |
| 230 / Annual | |
| Insurance | |
| Public | |
| Public Sewer, Sewer-Storm | |
| 08436835 | |
| 0701051050160000 |
Nearby Schools
| NAME: | DISTRICT: | DISTANCE: | |
|---|---|---|---|
|
Grade School
Homestead Elementary School |
308 | — | |
|
Middle School
Murphy Junior High School |
308 | Not in DB | |
|
High School
Oswego East High School |
308 | Not in DB | |
Property History
| DATE: | EVENT: | PRICE: | SOURCE: |
|---|---|---|---|
| 14 Mar, 2014 | Sold | $172,000 | MRED MLS |
| 6 Nov, 2013 | Under contract | $172,000 | MRED MLS |
| 3 Sep, 2013 | Listed for sale | $172,000 | MRED MLS |
Room Specifics
Total Bedrooms: 3
Bedrooms Above Ground: 3
Bedrooms Below Ground: 0
Dimensions: —
Floor Type: Carpet
Dimensions: —
Floor Type: Carpet
Full Bathrooms: 3
Bathroom Amenities: Double Sink,Double Shower
Bathroom in Basement: 0
Rooms: No additional rooms
Basement Description: Crawl
Other Specifics
| 2 | |
| Concrete Perimeter | |
| Asphalt | |
| Deck, Porch, Storms/Screens | |
| Landscaped | |
| 55 X 120 | |
| Unfinished | |
| Full | |
| Vaulted/Cathedral Ceilings, Hardwood Floors | |
| Range, Microwave, Dishwasher, Disposal | |
| Not in DB | |
| Sidewalks, Street Lights, Street Paved | |
| — | |
| — | |
| — |
Tax History
| Year | Property Taxes |
|---|---|
| 2014 | $7,294 |
Contact Agent
Nearby Similar Homes
Nearby Sold Comparables
Contact Agent
Listing Provided By
Wenzel Select Properties, Ltd.




