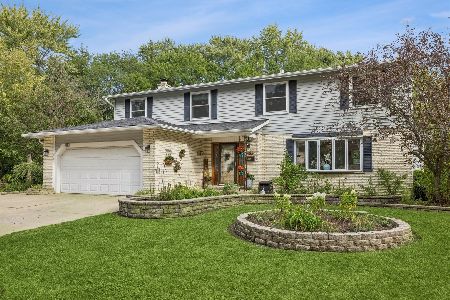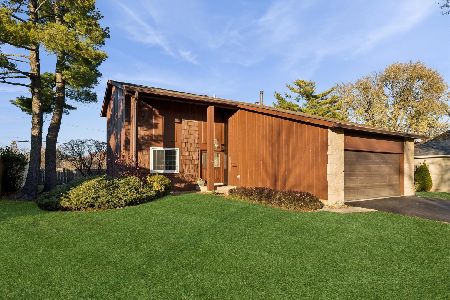29 Garden Avenue, Palatine, Illinois 60067
$329,900
|
Sold
|
|
| Status: | Closed |
| Sqft: | 1,900 |
| Cost/Sqft: | $174 |
| Beds: | 3 |
| Baths: | 3 |
| Year Built: | 1970 |
| Property Taxes: | $8,335 |
| Days On Market: | 2940 |
| Lot Size: | 0,22 |
Description
The moment you step inside you'll know this home is special. In 2010, it was remodeled and redesigned to provide an open concept plan perfect for both entertaining & everyday living. The remodel included removing a wall to create a Great Room concept, a new kitchen, hardwood flooring, & other cosmetic updates such as lighting, enhanced fireplace, new 6 panel white doors & white trims. The sunroom wrapped in windows extends the living space & provides easy access to the deck & yard. Perfect for year round parties or extra space for kids. Roof, gutters, & soffits were done in 2015. Landscaping has been improved & the deck has been refinished. The owners LOVE living in Pepper Tree because of its' "warm, friendly atmosphere" & "sense of community". The neighborhood offers a private lake & pool for residents to enjoy. Abundant recreation options nearby include Deer Grove Preserve featuring walking & biking trails, tennis courts, park, & easy access to Palatine Trail. Close to shopping
Property Specifics
| Single Family | |
| — | |
| — | |
| 1970 | |
| Partial | |
| — | |
| No | |
| 0.22 |
| Cook | |
| — | |
| 140 / Annual | |
| Other | |
| Lake Michigan | |
| Public Sewer | |
| 09805189 | |
| 02111140040000 |
Nearby Schools
| NAME: | DISTRICT: | DISTANCE: | |
|---|---|---|---|
|
Grade School
Lincoln Elementary School |
15 | — | |
|
Middle School
Walter R Sundling Junior High Sc |
15 | Not in DB | |
|
High School
Palatine High School |
211 | Not in DB | |
Property History
| DATE: | EVENT: | PRICE: | SOURCE: |
|---|---|---|---|
| 19 Jan, 2018 | Sold | $329,900 | MRED MLS |
| 8 Dec, 2017 | Under contract | $329,900 | MRED MLS |
| 21 Nov, 2017 | Listed for sale | $329,900 | MRED MLS |
Room Specifics
Total Bedrooms: 3
Bedrooms Above Ground: 3
Bedrooms Below Ground: 0
Dimensions: —
Floor Type: Carpet
Dimensions: —
Floor Type: Carpet
Full Bathrooms: 3
Bathroom Amenities: —
Bathroom in Basement: 0
Rooms: Sun Room
Basement Description: Crawl
Other Specifics
| 2 | |
| — | |
| — | |
| Deck | |
| — | |
| 76X93X40X78X114 | |
| — | |
| Full | |
| Vaulted/Cathedral Ceilings, Hardwood Floors | |
| Range, Microwave, Dishwasher, Refrigerator, Washer, Dryer, Stainless Steel Appliance(s) | |
| Not in DB | |
| Pool, Sidewalks, Street Paved | |
| — | |
| — | |
| — |
Tax History
| Year | Property Taxes |
|---|---|
| 2018 | $8,335 |
Contact Agent
Nearby Similar Homes
Nearby Sold Comparables
Contact Agent
Listing Provided By
Baird & Warner






