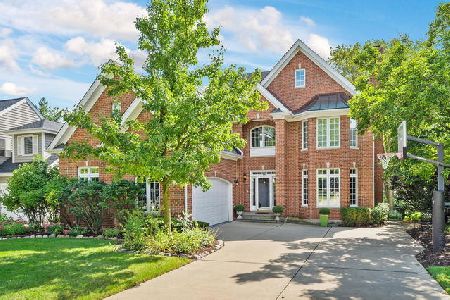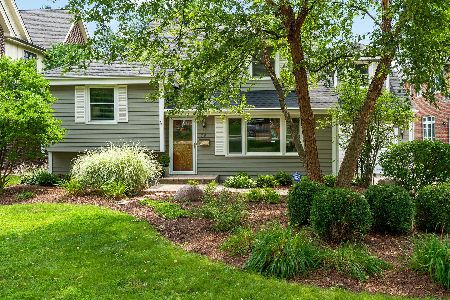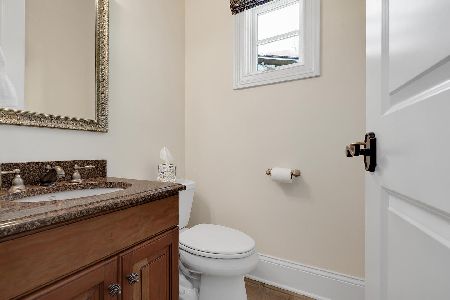29 Waverly Avenue, Clarendon Hills, Illinois 60514
$730,000
|
Sold
|
|
| Status: | Closed |
| Sqft: | 0 |
| Cost/Sqft: | — |
| Beds: | 4 |
| Baths: | 4 |
| Year Built: | 2005 |
| Property Taxes: | $15,980 |
| Days On Market: | 2686 |
| Lot Size: | 0,16 |
Description
LOCATION....LOCATION....LOCATION! This modern Scandinavian inspired farmhouse is ideally located on prime tree-lined street in the heart of Clarendon Hills. Steps away from downtown Clarendon Hills, train and schools, this charming home includes sun-drenched rooms, hardwood floors, mudroom, ideal open family room and kitchen with barstool seating, white subway tile, designer light fixtures and breakfast room overlooking yard. Separate dining room and first floor office includes French door entry with views of plush landscaping. Large master suite with walk in closet and bath with double vanity, tub and shower. Fully finished lower level includes full bathroom, rec room great for entertaining, separate laundry room and mechanicals. This house is the perfect blend of value, location and finish!
Property Specifics
| Single Family | |
| — | |
| Farmhouse | |
| 2005 | |
| Full,Walkout | |
| — | |
| No | |
| 0.16 |
| Du Page | |
| — | |
| 0 / Not Applicable | |
| None | |
| Lake Michigan | |
| Public Sewer | |
| 10082189 | |
| 0911112003 |
Nearby Schools
| NAME: | DISTRICT: | DISTANCE: | |
|---|---|---|---|
|
Grade School
Prospect Elementary School |
181 | — | |
|
Middle School
Clarendon Hills Middle School |
181 | Not in DB | |
|
High School
Hinsdale Central High School |
86 | Not in DB | |
Property History
| DATE: | EVENT: | PRICE: | SOURCE: |
|---|---|---|---|
| 19 Nov, 2018 | Sold | $730,000 | MRED MLS |
| 17 Oct, 2018 | Under contract | $750,000 | MRED MLS |
| 13 Sep, 2018 | Listed for sale | $750,000 | MRED MLS |
| 10 Dec, 2025 | Sold | $1,169,000 | MRED MLS |
| 2 Nov, 2025 | Under contract | $1,100,000 | MRED MLS |
| 30 Oct, 2025 | Listed for sale | $1,100,000 | MRED MLS |
Room Specifics
Total Bedrooms: 5
Bedrooms Above Ground: 4
Bedrooms Below Ground: 1
Dimensions: —
Floor Type: Carpet
Dimensions: —
Floor Type: Carpet
Dimensions: —
Floor Type: Carpet
Dimensions: —
Floor Type: —
Full Bathrooms: 4
Bathroom Amenities: Whirlpool,Separate Shower,Double Sink
Bathroom in Basement: 1
Rooms: Bedroom 5,Office
Basement Description: Finished
Other Specifics
| 2 | |
| Concrete Perimeter | |
| Asphalt | |
| Patio | |
| Landscaped | |
| 61 X 100 X 63 X 123 | |
| — | |
| Full | |
| Hardwood Floors | |
| Microwave, Dishwasher, High End Refrigerator, Washer, Dryer, Disposal, Stainless Steel Appliance(s), Cooktop, Built-In Oven, Range Hood | |
| Not in DB | |
| Pool, Sidewalks, Street Paved | |
| — | |
| — | |
| — |
Tax History
| Year | Property Taxes |
|---|---|
| 2018 | $15,980 |
| 2025 | $16,494 |
Contact Agent
Nearby Similar Homes
Nearby Sold Comparables
Contact Agent
Listing Provided By
Coldwell Banker Residential













