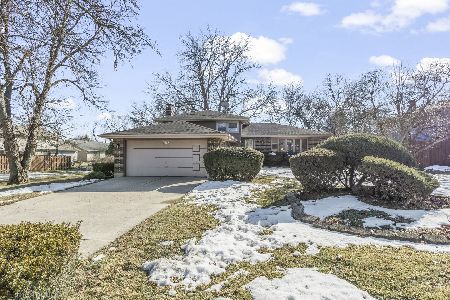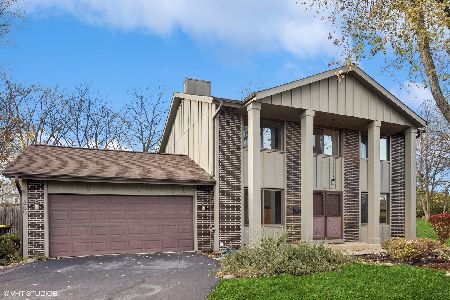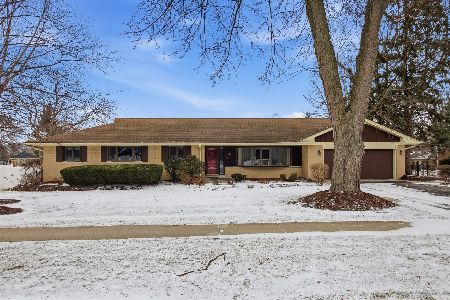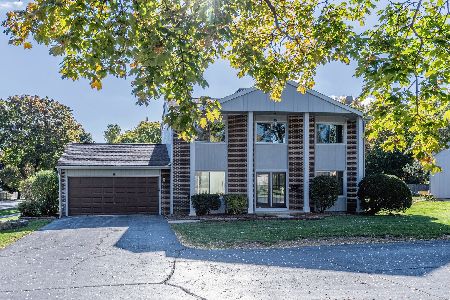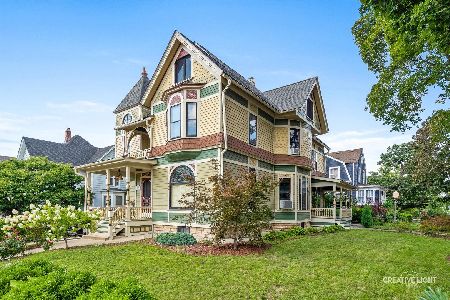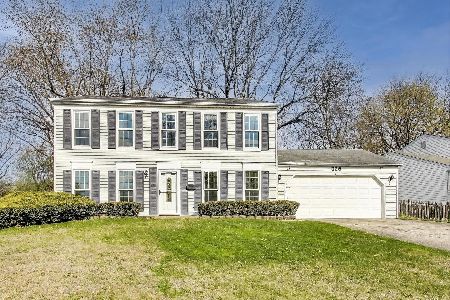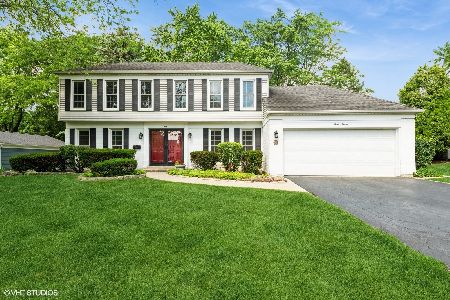290 Granville Avenue, Roselle, Illinois 60172
$435,000
|
Sold
|
|
| Status: | Closed |
| Sqft: | 2,048 |
| Cost/Sqft: | $225 |
| Beds: | 4 |
| Baths: | 4 |
| Year Built: | 1971 |
| Property Taxes: | $10,114 |
| Days On Market: | 1969 |
| Lot Size: | 0,32 |
Description
Don't miss out! Now is your chance to own this beautiful, updated, move-in ready, home offering 4 bedrooms, 2.2 baths, 3 car garage and a corner lot with large front and back yards, full finished basement, and much, much more. The home offers too many upgrades to name them all, but offers a remodeled kitchen (2020), redone home plumbing (2020), remodeled industrial style basement (2017), remodeled mud room and laundry room (2017), fenced in yard (2017), rebuilt chimney and fireplace flu (2018), and more! When it comes to convenience this has it. When you live in this location you're located only minutes from everything you would ever need; there is shopping, restaurants, grocery and malls all within a few minutes. This gorgeous, quiet neighborhood has limited availability and comes in high demand! Call and schedule a showing today!
Property Specifics
| Single Family | |
| — | |
| Colonial | |
| 1971 | |
| Full | |
| — | |
| No | |
| 0.32 |
| Du Page | |
| Buttonwood | |
| 0 / Not Applicable | |
| None | |
| Lake Michigan | |
| Public Sewer | |
| 10889703 | |
| 0203217011 |
Nearby Schools
| NAME: | DISTRICT: | DISTANCE: | |
|---|---|---|---|
|
Grade School
Spring Hills Elementary School |
12 | — | |
|
Middle School
Roselle Middle School |
12 | Not in DB | |
|
High School
Lake Park High School |
108 | Not in DB | |
Property History
| DATE: | EVENT: | PRICE: | SOURCE: |
|---|---|---|---|
| 20 Nov, 2020 | Sold | $435,000 | MRED MLS |
| 19 Oct, 2020 | Under contract | $459,900 | MRED MLS |
| 8 Oct, 2020 | Listed for sale | $459,900 | MRED MLS |
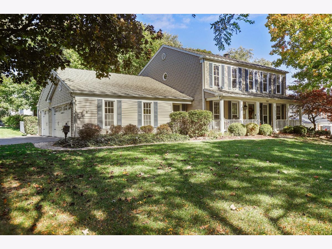
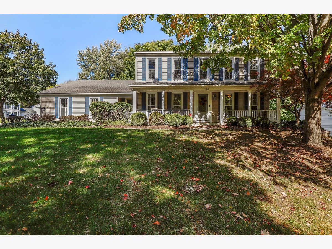
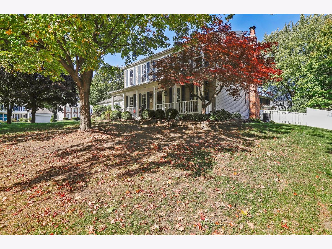
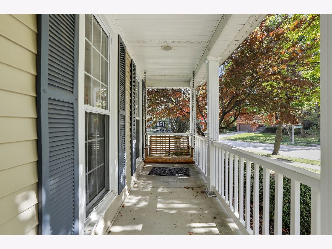
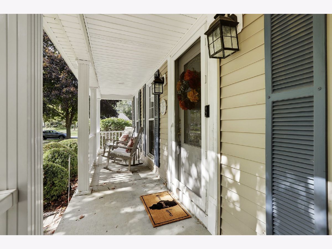
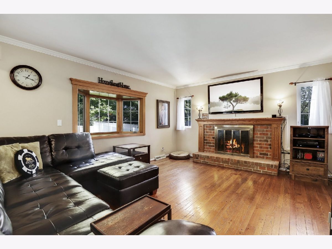
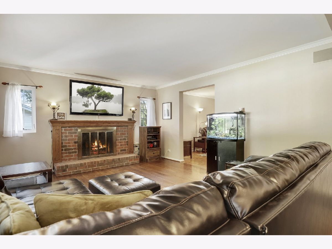
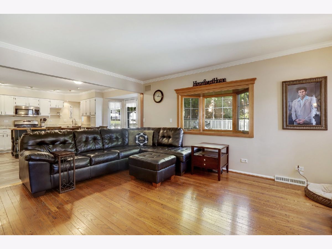
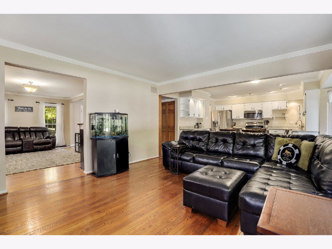
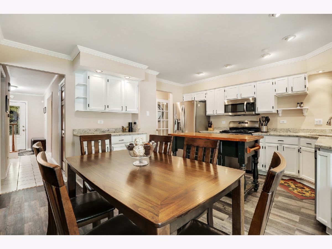
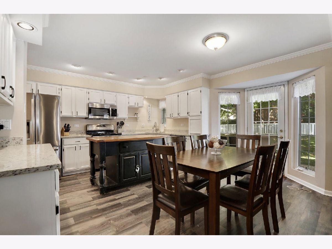
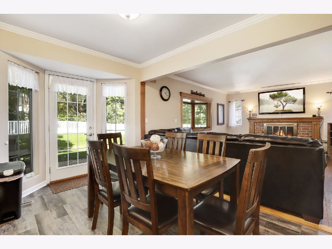
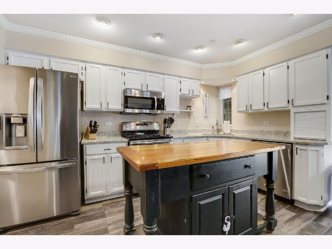
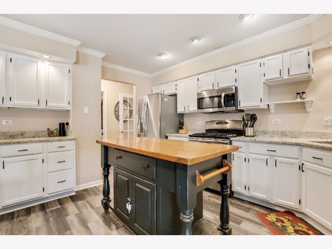
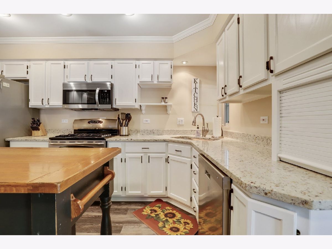
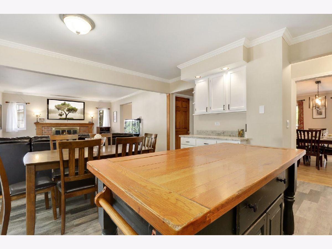
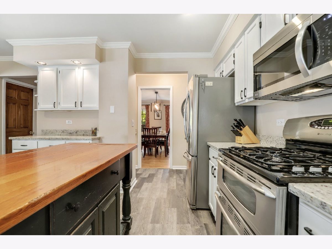
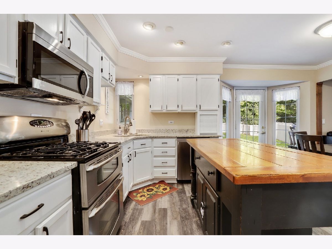
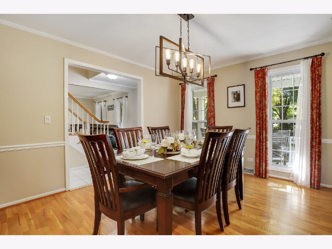
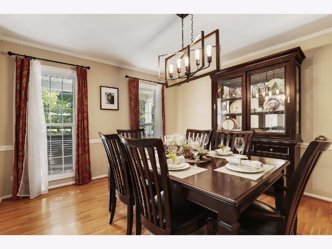
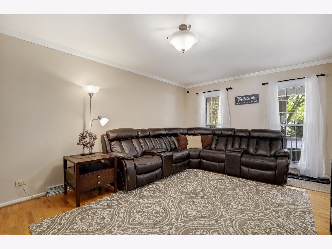
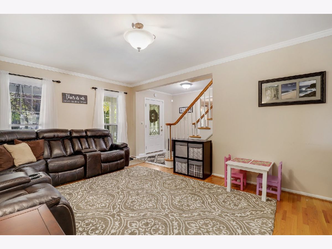
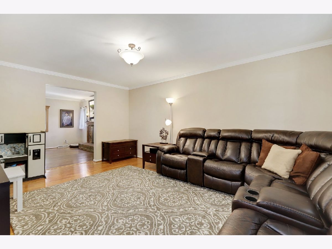
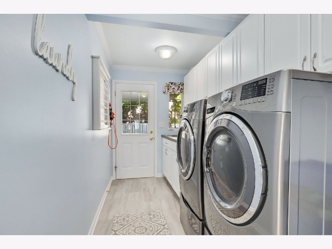
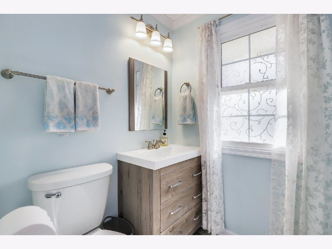
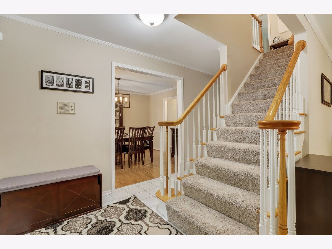
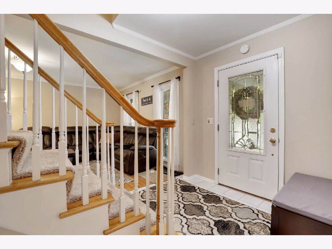
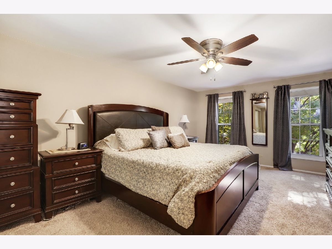
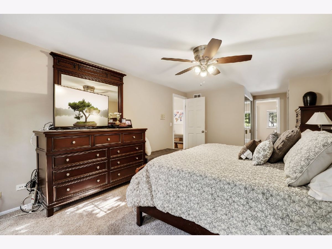
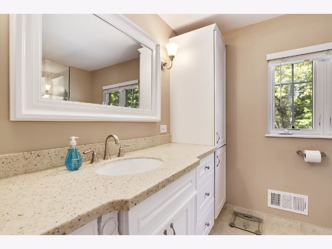
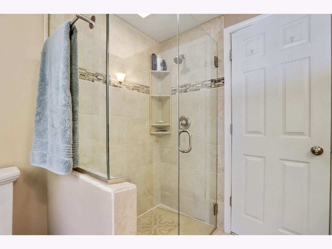
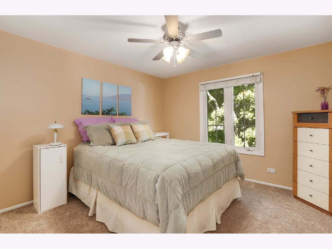
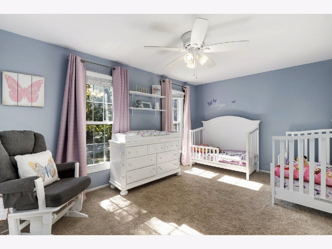
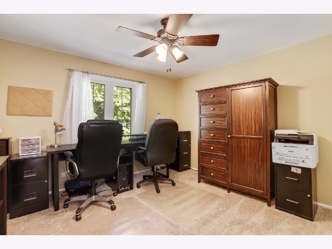
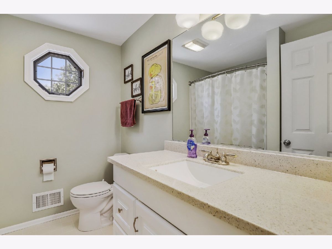
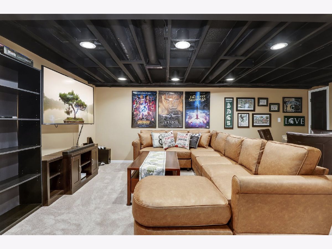
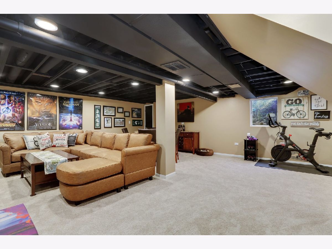
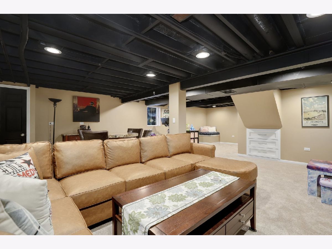
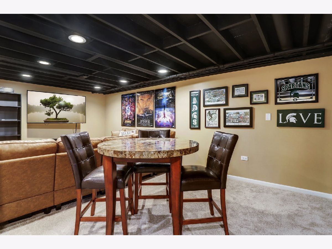
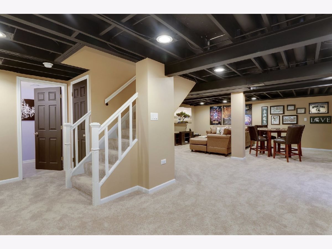
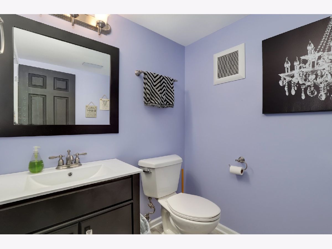
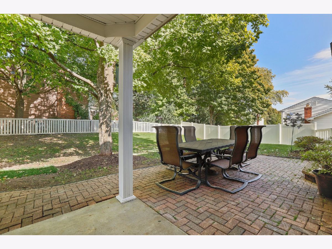
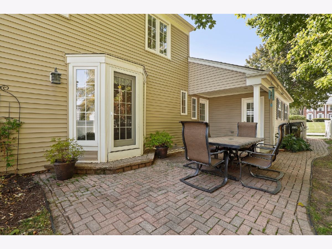
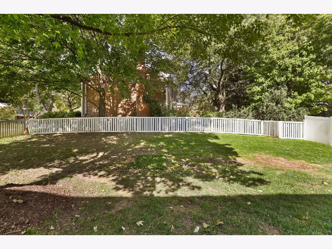
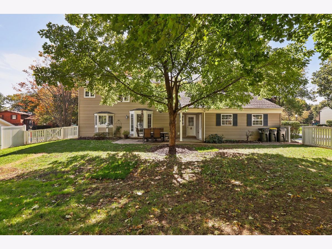
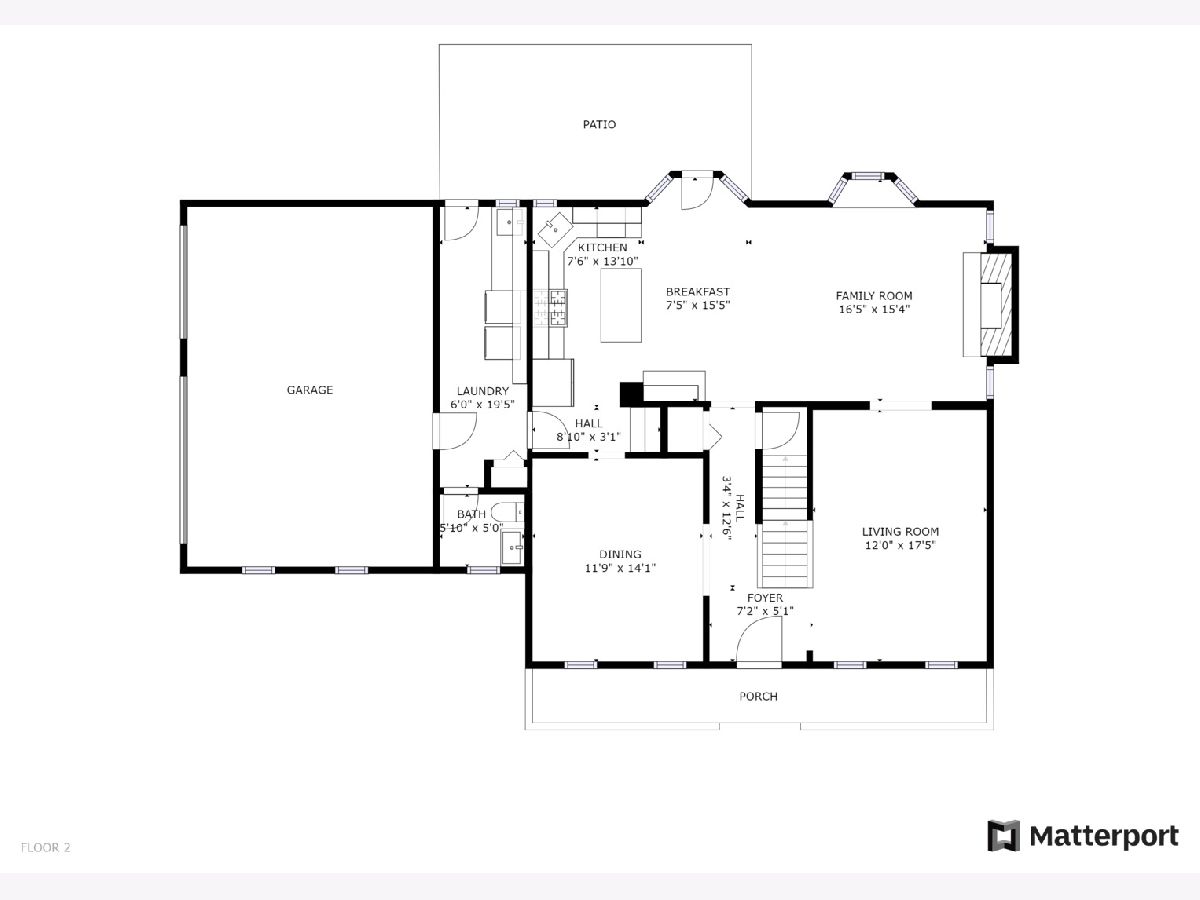
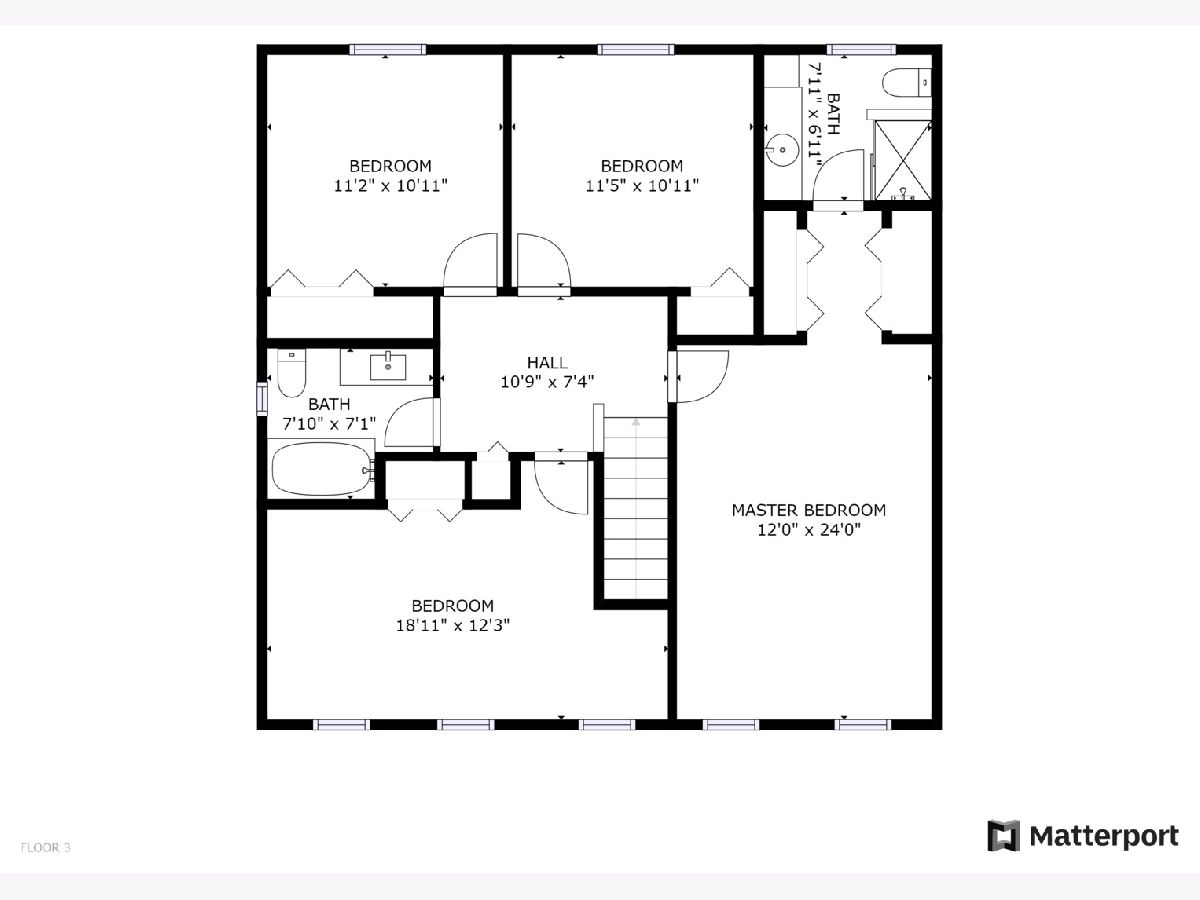
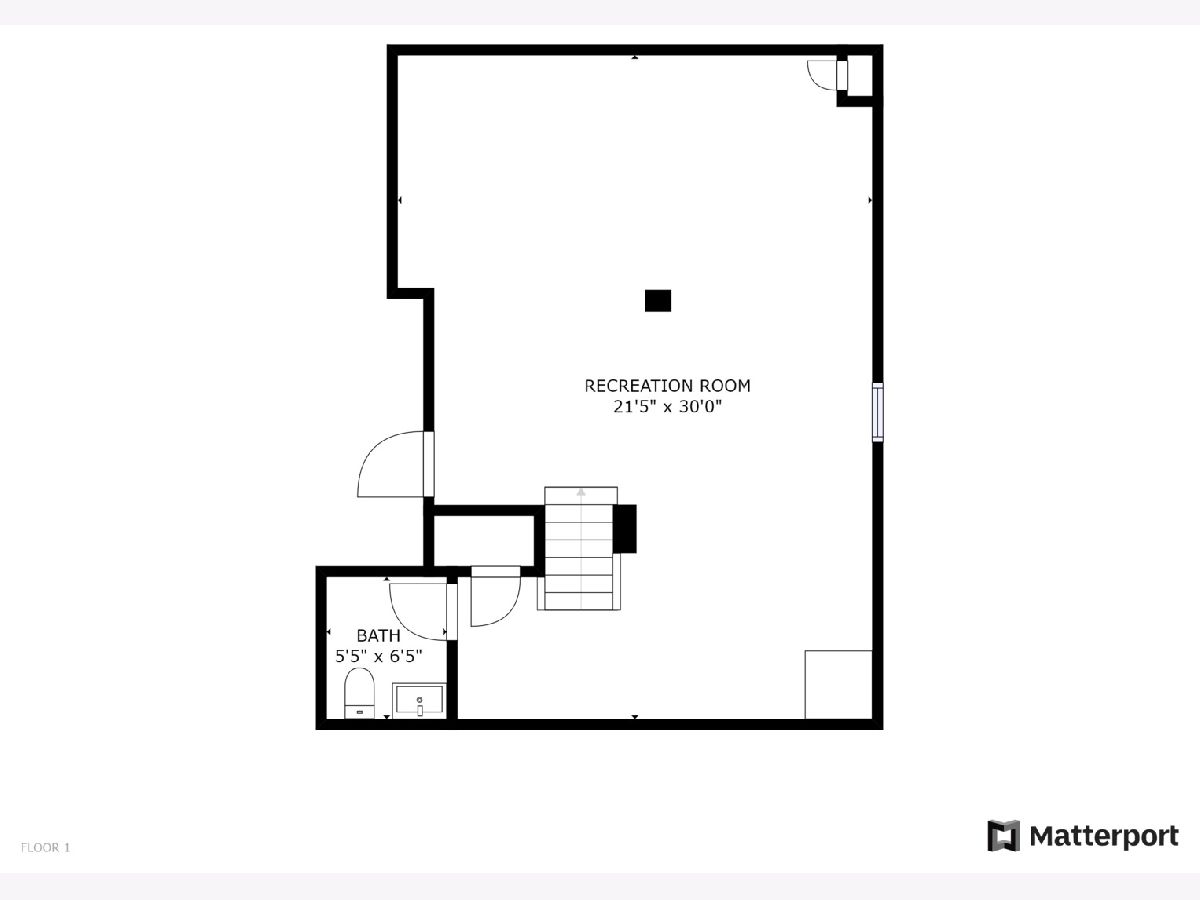
Room Specifics
Total Bedrooms: 4
Bedrooms Above Ground: 4
Bedrooms Below Ground: 0
Dimensions: —
Floor Type: Carpet
Dimensions: —
Floor Type: Carpet
Dimensions: —
Floor Type: Carpet
Full Bathrooms: 4
Bathroom Amenities: Separate Shower
Bathroom in Basement: 1
Rooms: Foyer,Recreation Room,Breakfast Room
Basement Description: Finished
Other Specifics
| 3 | |
| Concrete Perimeter | |
| — | |
| Porch, Brick Paver Patio, Storms/Screens | |
| — | |
| 101 X 128 X 100 X 134 | |
| Pull Down Stair,Unfinished | |
| Full | |
| Hardwood Floors, First Floor Laundry | |
| Range, Microwave, Dishwasher, Refrigerator, Disposal, Stainless Steel Appliance(s) | |
| Not in DB | |
| Park, Lake, Curbs, Sidewalks, Street Lights, Street Paved | |
| — | |
| — | |
| Attached Fireplace Doors/Screen, Gas Starter |
Tax History
| Year | Property Taxes |
|---|---|
| 2020 | $10,114 |
Contact Agent
Nearby Similar Homes
Nearby Sold Comparables
Contact Agent
Listing Provided By
Redfin Corporation

