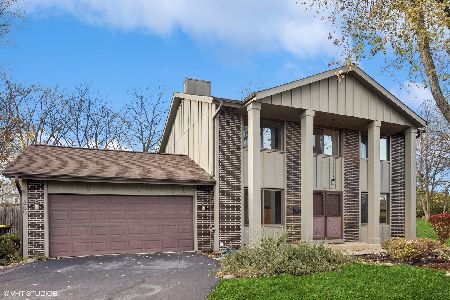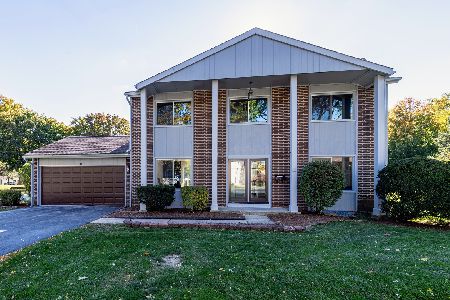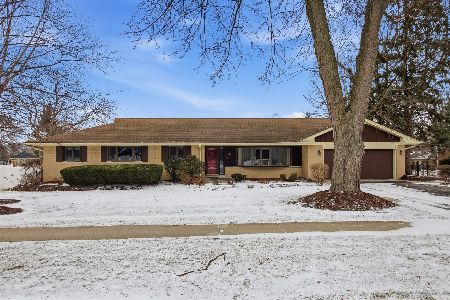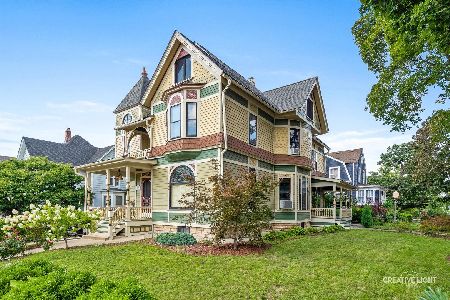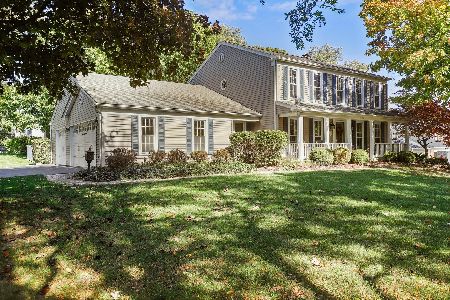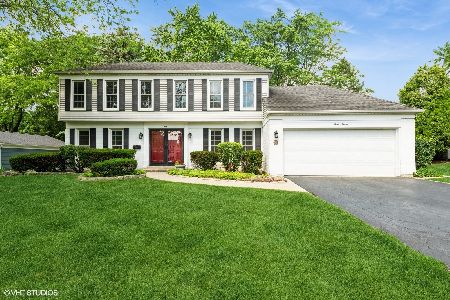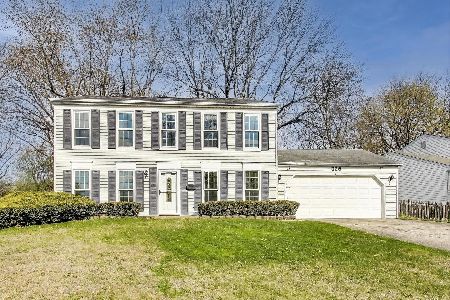333 Countryside Drive, Roselle, Illinois 60172
$352,000
|
Sold
|
|
| Status: | Closed |
| Sqft: | 2,300 |
| Cost/Sqft: | $165 |
| Beds: | 4 |
| Baths: | 3 |
| Year Built: | 1970 |
| Property Taxes: | $7,411 |
| Days On Market: | 3386 |
| Lot Size: | 0,26 |
Description
Gorgeous curb appeal & stunning private fenced yard! LR offers hdwd floors, huge windows & access to the FR, which features hdwd floors, fireplace & is open to the Kitchen & Eating Area. DR features huge windows, built-in cabinetry & easy access to the Kitchen. The Eat-in Kitchen offers an abundance of cabinetry, granite surfaces, SS appliances & huge table space w/slider to the 3 Season Room w/slate tile floors, cathedral ceiling w/skylight, views of the backyard & deck access! Master w/huge windows, ample closet space & Private Bath w/oak vanity & separate shower. The Additional Bedrooms all offer hdwd floors, bright windows & shared full hall bathroom w/double sinks & tub/shower combination. Full finished Basement w/plenty of space for any hobby & offers a spacious unfinished area perfect for storage! Gorgeous remodel, so much is new! Newer roof, siding, furnace, appliances and more! Approx 2300sf with 3 season room addition! MOTIVATED SELLER SAYS BRING ALL OFFERS!!
Property Specifics
| Single Family | |
| — | |
| — | |
| 1970 | |
| Full | |
| HUNTINGTON | |
| No | |
| 0.26 |
| Du Page | |
| Buttonwood | |
| 0 / Not Applicable | |
| None | |
| Lake Michigan | |
| Public Sewer | |
| 09375078 | |
| 0203217009 |
Nearby Schools
| NAME: | DISTRICT: | DISTANCE: | |
|---|---|---|---|
|
Grade School
Spring Hills Elementary School |
12 | — | |
|
Middle School
Roselle Middle School |
12 | Not in DB | |
|
High School
Lake Park High School |
108 | Not in DB | |
Property History
| DATE: | EVENT: | PRICE: | SOURCE: |
|---|---|---|---|
| 12 Jan, 2017 | Sold | $352,000 | MRED MLS |
| 12 Dec, 2016 | Under contract | $379,000 | MRED MLS |
| 25 Oct, 2016 | Listed for sale | $379,000 | MRED MLS |
Room Specifics
Total Bedrooms: 4
Bedrooms Above Ground: 4
Bedrooms Below Ground: 0
Dimensions: —
Floor Type: Hardwood
Dimensions: —
Floor Type: Hardwood
Dimensions: —
Floor Type: Hardwood
Full Bathrooms: 3
Bathroom Amenities: Separate Shower,Double Sink
Bathroom in Basement: 0
Rooms: Recreation Room,Foyer,Sun Room
Basement Description: Finished
Other Specifics
| 2 | |
| Concrete Perimeter | |
| Asphalt | |
| Deck, Storms/Screens | |
| Fenced Yard | |
| 80X150 | |
| — | |
| Full | |
| Vaulted/Cathedral Ceilings, Skylight(s), Hardwood Floors, First Floor Laundry | |
| Range, Microwave, Dishwasher, Refrigerator, Washer, Dryer, Disposal | |
| Not in DB | |
| Sidewalks, Street Lights, Street Paved | |
| — | |
| — | |
| Wood Burning |
Tax History
| Year | Property Taxes |
|---|---|
| 2017 | $7,411 |
Contact Agent
Nearby Similar Homes
Nearby Sold Comparables
Contact Agent
Listing Provided By
Keller Williams Platinum Partners

