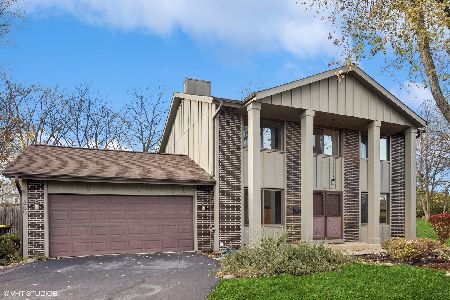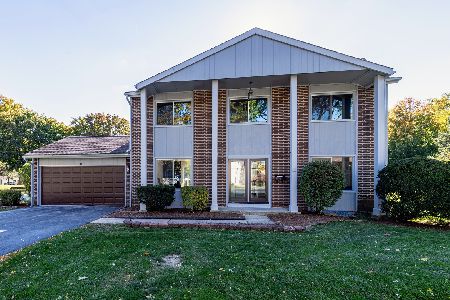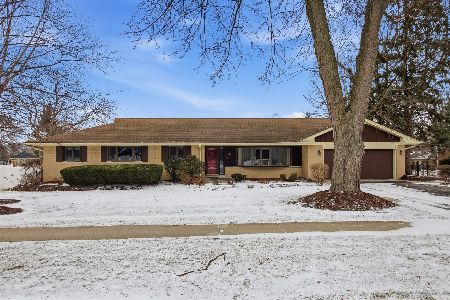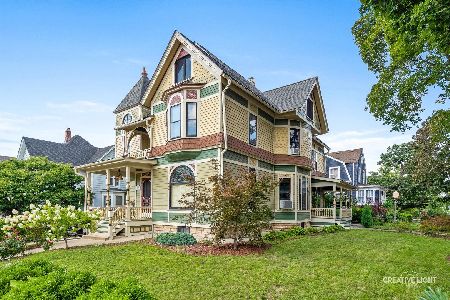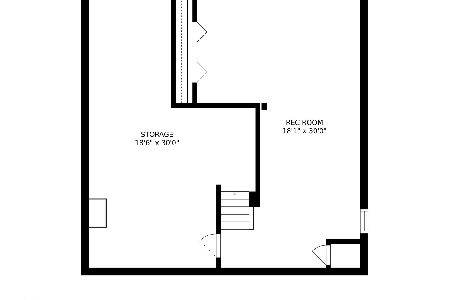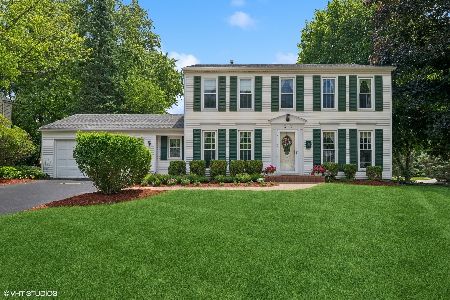316 Ambleside Drive, Roselle, Illinois 60172
$481,000
|
Sold
|
|
| Status: | Closed |
| Sqft: | 2,500 |
| Cost/Sqft: | $180 |
| Beds: | 4 |
| Baths: | 3 |
| Year Built: | 1971 |
| Property Taxes: | $3,517 |
| Days On Market: | 219 |
| Lot Size: | 0,27 |
Description
Charming Two-Story Home in Sought-After Buttonwood Subdivision This well-maintained two-story home offers 4 bedrooms, 2.1 baths, and a partially finished basement, all nestled in the desirable Buttonwood Subdivision. The main level features a spacious living room, formal dining room with kitchen access, and a cozy family room with a fireplace-perfect for relaxing or entertaining. Enjoy hardwood floors on the second level and hardwood under the carpet on the main floor. The bright kitchen opens to a delightful enclosed screened patio, and Deck-ideal for morning coffee or evening unwinding. Upstairs, the generously sized primary bedroom includes a private full bath and walk-in closet. Additional highlights include a two-car attached garage, newer windows, a newer hot water heater, and a partially finished basement offering extra living space or storage. Conveniently located near shopping, dining, and major highways for easy commuting. Train station close by.
Property Specifics
| Single Family | |
| — | |
| — | |
| 1971 | |
| — | |
| — | |
| No | |
| 0.27 |
| — | |
| Buttonwood | |
| 0 / Not Applicable | |
| — | |
| — | |
| — | |
| 12400927 | |
| 0203217021 |
Nearby Schools
| NAME: | DISTRICT: | DISTANCE: | |
|---|---|---|---|
|
Grade School
Spring Hills Elementary School |
12 | — | |
|
Middle School
Roselle Middle School |
12 | Not in DB | |
|
High School
Lake Park High School |
108 | Not in DB | |
Property History
| DATE: | EVENT: | PRICE: | SOURCE: |
|---|---|---|---|
| 30 Jul, 2025 | Sold | $481,000 | MRED MLS |
| 30 Jun, 2025 | Under contract | $449,000 | MRED MLS |
| 27 Jun, 2025 | Listed for sale | $449,000 | MRED MLS |
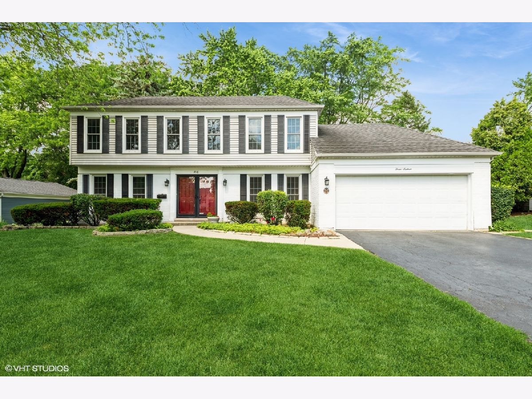
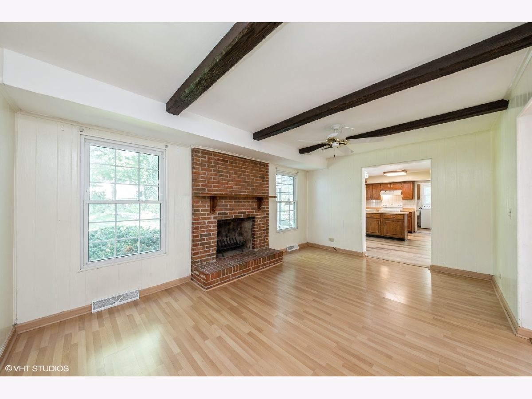
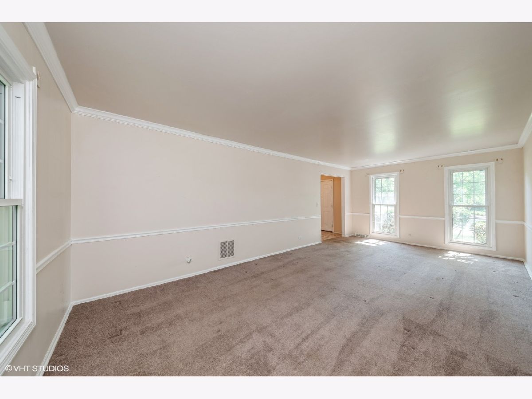
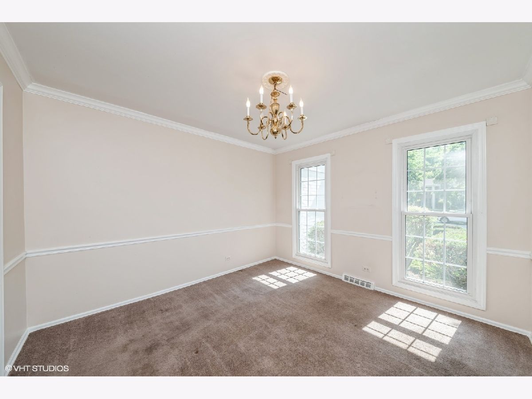
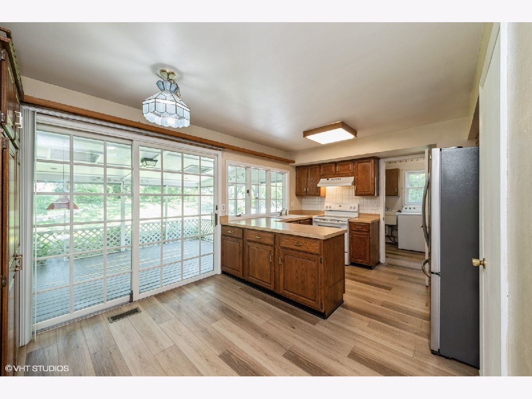
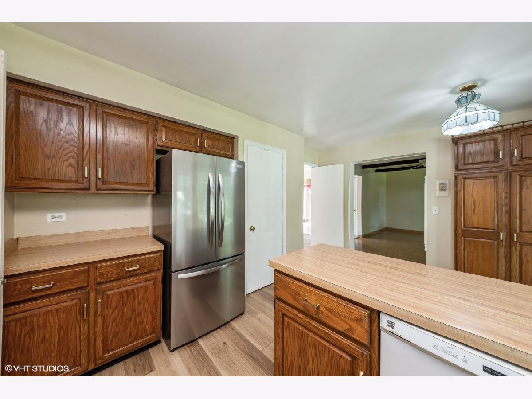
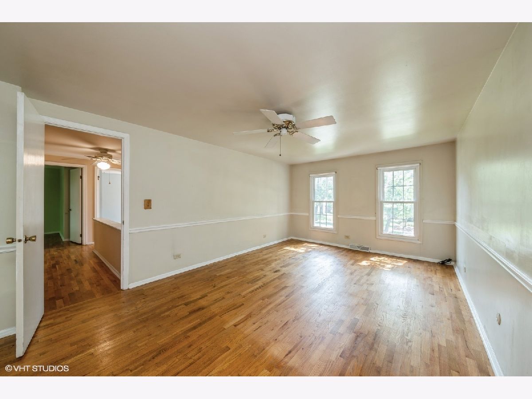
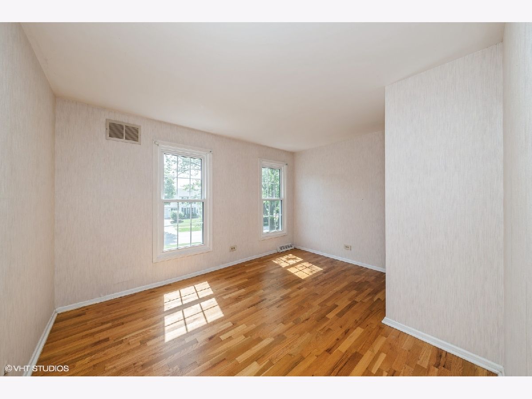
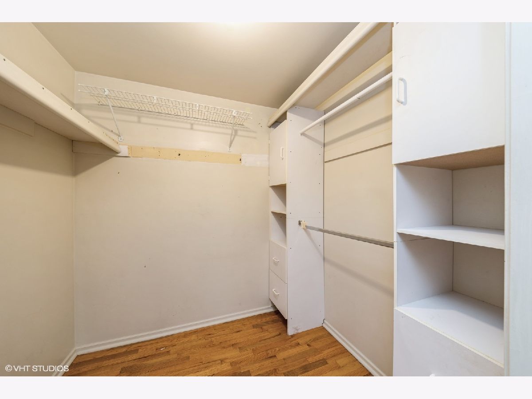
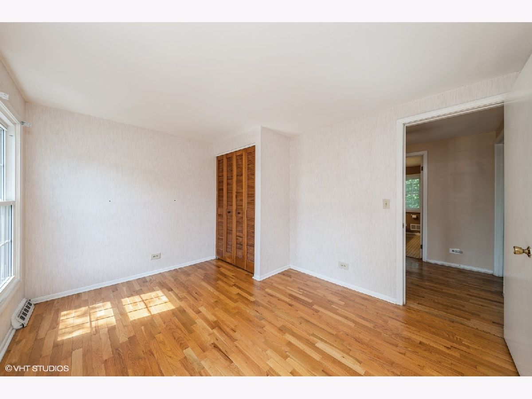
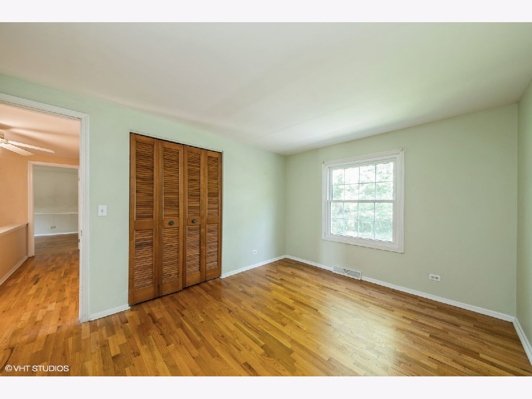
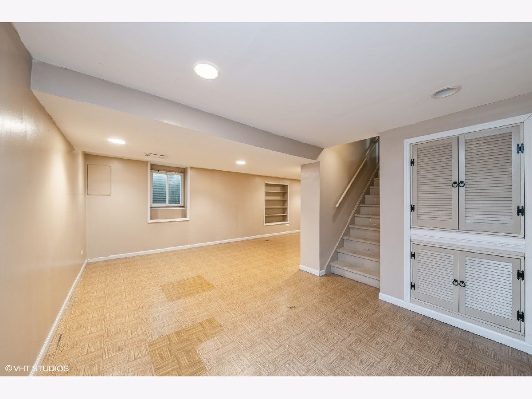
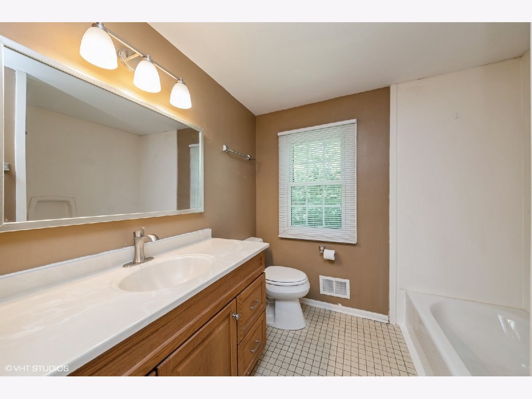
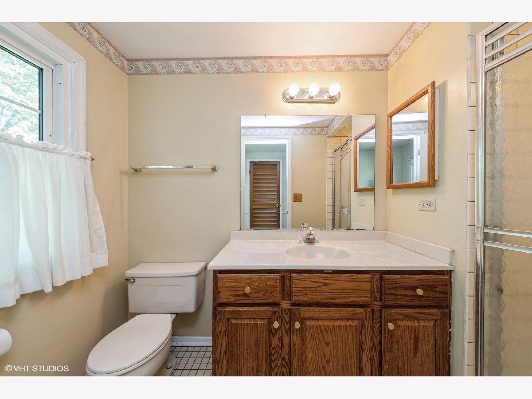
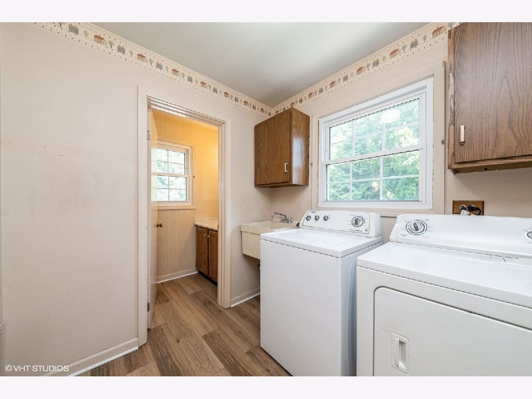
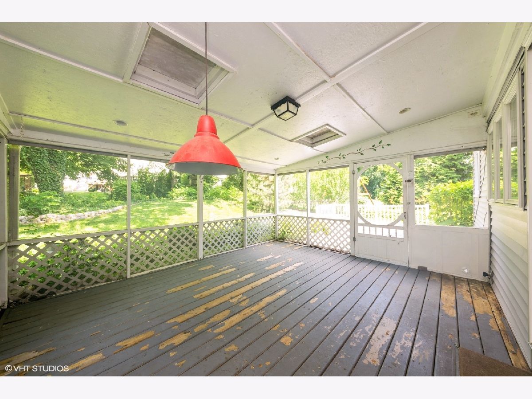
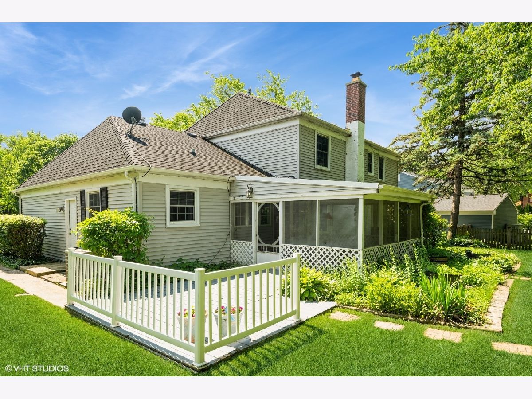
Room Specifics
Total Bedrooms: 4
Bedrooms Above Ground: 4
Bedrooms Below Ground: 0
Dimensions: —
Floor Type: —
Dimensions: —
Floor Type: —
Dimensions: —
Floor Type: —
Full Bathrooms: 3
Bathroom Amenities: —
Bathroom in Basement: 0
Rooms: —
Basement Description: —
Other Specifics
| 2 | |
| — | |
| — | |
| — | |
| — | |
| 79.9X148.9X79.9X149.4 | |
| — | |
| — | |
| — | |
| — | |
| Not in DB | |
| — | |
| — | |
| — | |
| — |
Tax History
| Year | Property Taxes |
|---|---|
| 2025 | $3,517 |
Contact Agent
Nearby Similar Homes
Nearby Sold Comparables
Contact Agent
Listing Provided By
Berkshire Hathaway HomeServices Starck Real Estate

