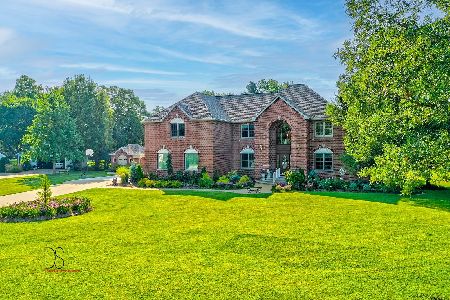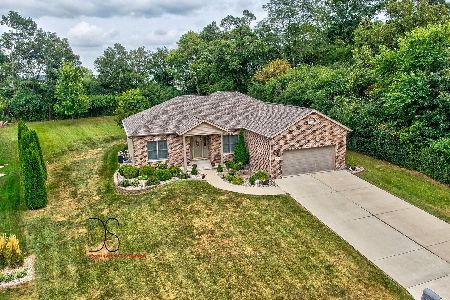2903 Emerald Drive, Ottawa, Illinois 61350
$482,500
|
Sold
|
|
| Status: | Closed |
| Sqft: | 5,600 |
| Cost/Sqft: | $98 |
| Beds: | 4 |
| Baths: | 3 |
| Year Built: | 2006 |
| Property Taxes: | $15,361 |
| Days On Market: | 5279 |
| Lot Size: | 0,63 |
Description
Quality Custom Built Brick Ranch in Wallace Grade School Dist.Amenities abound in the 5600 SF MOL home with full finished walkout Lower Level & heavily wooded yard w/creek to the back. Grt Rm w/light well, gas fireplace & custom builtins,gourmet Kitchen w/oversized island, SS Jenn Aire & Bosch Appli & corian ctrs.Master suite w/walkin closet Master Bath w/lg walkin shower & sep. tub.Full Walkout LL w/1-2 bd rm & MORE
Property Specifics
| Single Family | |
| — | |
| Ranch | |
| 2006 | |
| Full,Walkout | |
| — | |
| No | |
| 0.63 |
| La Salle | |
| O'donnell Woods | |
| 0 / Not Applicable | |
| None | |
| Public | |
| Public Sewer | |
| 07874105 | |
| 1434406004 |
Nearby Schools
| NAME: | DISTRICT: | DISTANCE: | |
|---|---|---|---|
|
Grade School
Wallace Elementary School |
195 | — | |
|
Middle School
Wallace Elementary School |
195 | Not in DB | |
|
High School
Ottawa Township High School |
140 | Not in DB | |
Property History
| DATE: | EVENT: | PRICE: | SOURCE: |
|---|---|---|---|
| 7 Aug, 2012 | Sold | $482,500 | MRED MLS |
| 2 Jun, 2012 | Under contract | $550,000 | MRED MLS |
| — | Last price change | $599,000 | MRED MLS |
| 5 Aug, 2011 | Listed for sale | $599,000 | MRED MLS |
| 4 May, 2017 | Sold | $447,000 | MRED MLS |
| 20 Mar, 2017 | Under contract | $463,000 | MRED MLS |
| — | Last price change | $475,000 | MRED MLS |
| 2 May, 2016 | Listed for sale | $550,000 | MRED MLS |
Room Specifics
Total Bedrooms: 4
Bedrooms Above Ground: 4
Bedrooms Below Ground: 0
Dimensions: —
Floor Type: Hardwood
Dimensions: —
Floor Type: Hardwood
Dimensions: —
Floor Type: Carpet
Full Bathrooms: 3
Bathroom Amenities: Separate Shower,Double Sink
Bathroom in Basement: 1
Rooms: Breakfast Room,Foyer,Game Room,Office,Recreation Room,Sun Room
Basement Description: Finished
Other Specifics
| 4 | |
| Concrete Perimeter | |
| Concrete | |
| Patio | |
| Landscaped,Wooded | |
| 90X305 | |
| — | |
| Full | |
| Vaulted/Cathedral Ceilings, Skylight(s), Bar-Wet | |
| Range, Microwave, Dishwasher, Refrigerator, Washer, Dryer, Disposal | |
| Not in DB | |
| Street Lights, Street Paved | |
| — | |
| — | |
| Gas Log |
Tax History
| Year | Property Taxes |
|---|---|
| 2012 | $15,361 |
| 2017 | $14,664 |
Contact Agent
Nearby Sold Comparables
Contact Agent
Listing Provided By
Coldwell Banker The Real Estate Group






