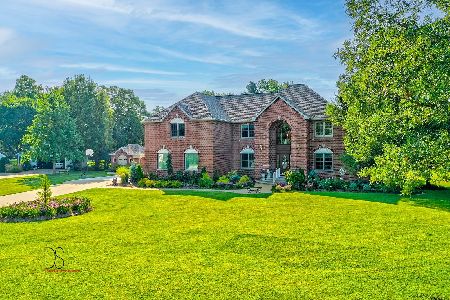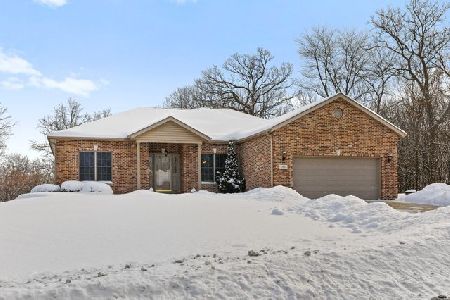2916 Emerald Drive, Ottawa, Illinois 61350
$310,000
|
Sold
|
|
| Status: | Closed |
| Sqft: | 2,300 |
| Cost/Sqft: | $137 |
| Beds: | 3 |
| Baths: | 2 |
| Year Built: | 2005 |
| Property Taxes: | $5,994 |
| Days On Market: | 1969 |
| Lot Size: | 0,49 |
Description
Perfectly maintained and quality built are just a couple of the best ways to describe this 3-bedroom, 2-bathroom, 1-story ranch style home in popular Wallace grade school district on Emerald Drive. Maple plank hardwood floors in the foyer and kitchen. Formal dining room has tray ceiling. Open great/living room features vaulted ceiling and gas-fueled fireplace with an eat-in kitchen with ample maple cabinetry and maple flooring, along with breakfast bar and table space for informal eating. A split floor plan with 2 bedrooms and a shared guest bathroom at one end and the master suite separate. Amenities with the master suite feature two walk-in closets, a private bathroom, a double vanity and tub/shower combo. Glass sliders lead to the 4-season sunroom with loads of windows and a door to the deck, patio, and private backyard with mature trees and stick-built 9x13 garage/shed on a concrete slab with separate electrical. Partially finished lower level has an 18x20 rec room and rough-in for a future bathroom.
Property Specifics
| Single Family | |
| — | |
| Ranch | |
| 2005 | |
| Partial | |
| — | |
| No | |
| 0.49 |
| La Salle | |
| — | |
| 0 / Not Applicable | |
| None | |
| Public | |
| Public Sewer | |
| 10837579 | |
| 1435406034 |
Nearby Schools
| NAME: | DISTRICT: | DISTANCE: | |
|---|---|---|---|
|
Grade School
Wallace Elementary School |
195 | — | |
|
Middle School
Wallace Elementary School |
195 | Not in DB | |
|
High School
Ottawa Township High School |
140 | Not in DB | |
Property History
| DATE: | EVENT: | PRICE: | SOURCE: |
|---|---|---|---|
| 29 Aug, 2008 | Sold | $245,000 | MRED MLS |
| 3 Jul, 2008 | Under contract | $275,000 | MRED MLS |
| — | Last price change | $288,900 | MRED MLS |
| 28 Apr, 2008 | Listed for sale | $288,900 | MRED MLS |
| 18 Dec, 2020 | Sold | $310,000 | MRED MLS |
| 19 Oct, 2020 | Under contract | $314,500 | MRED MLS |
| 27 Aug, 2020 | Listed for sale | $314,500 | MRED MLS |
| 26 Mar, 2021 | Sold | $330,000 | MRED MLS |
| 23 Feb, 2021 | Under contract | $325,000 | MRED MLS |
| 19 Feb, 2021 | Listed for sale | $325,000 | MRED MLS |
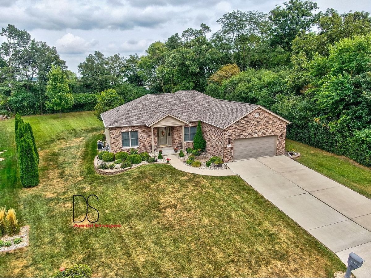
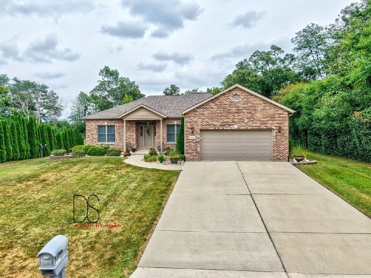
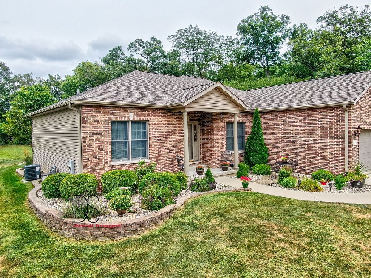
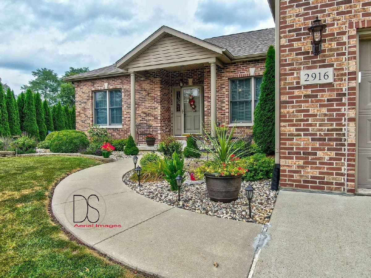
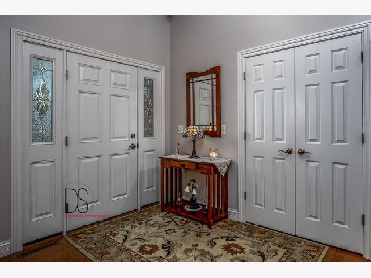
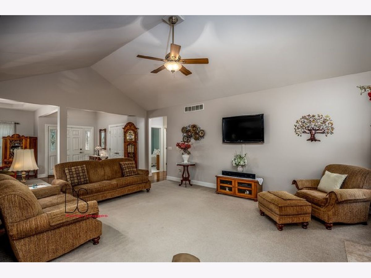
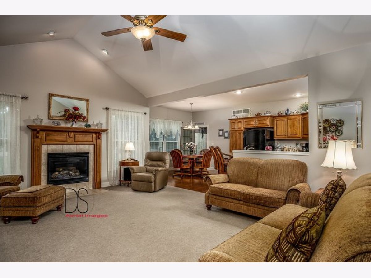
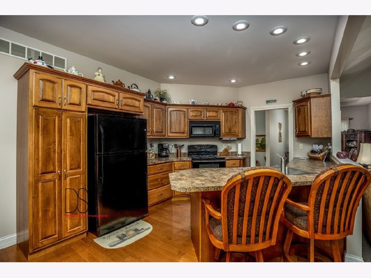
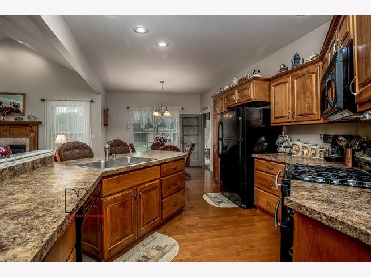
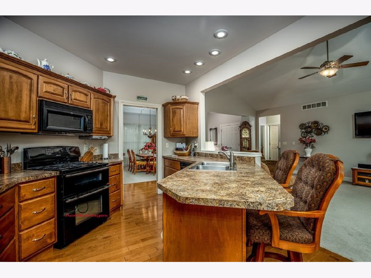
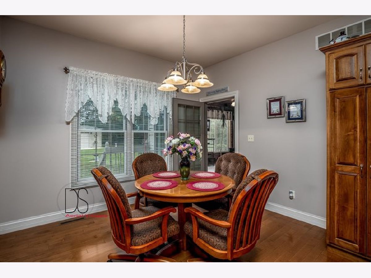
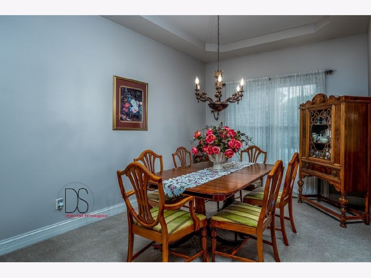
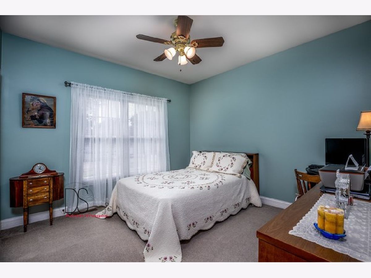
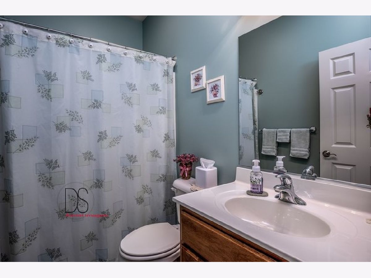
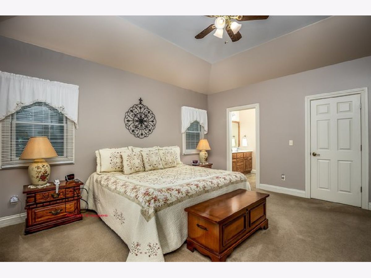
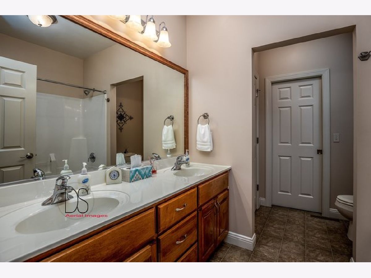
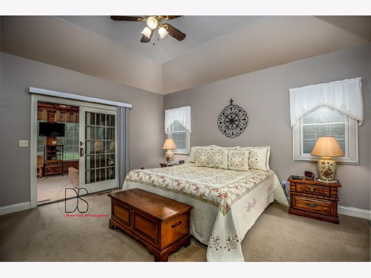
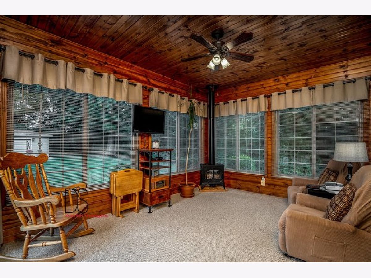
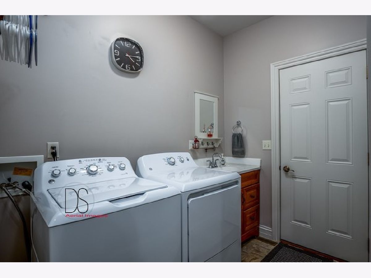
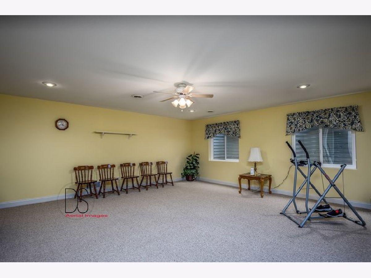
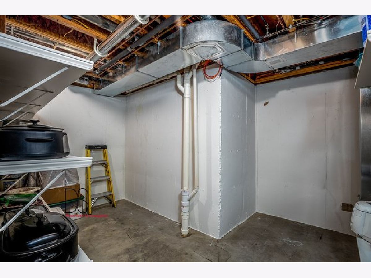
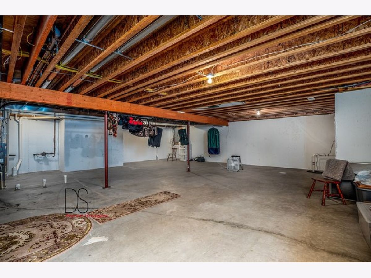
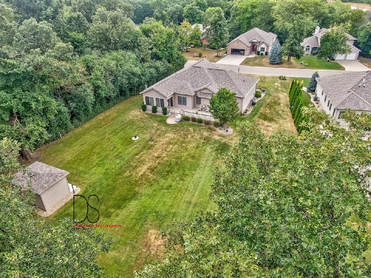
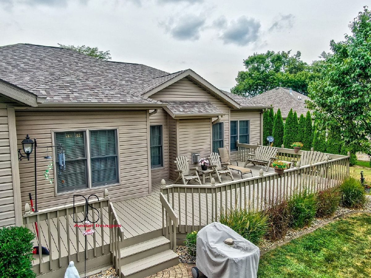
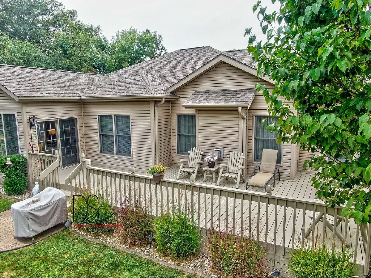
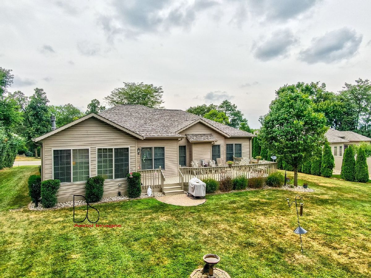
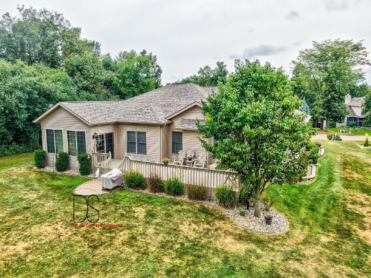
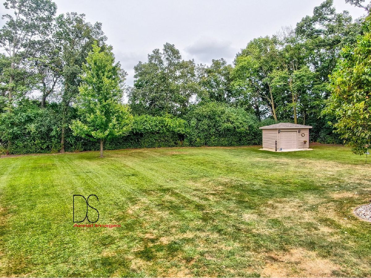
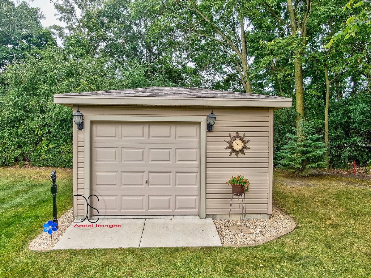
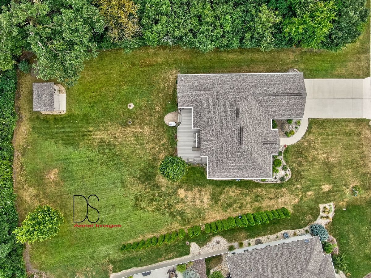
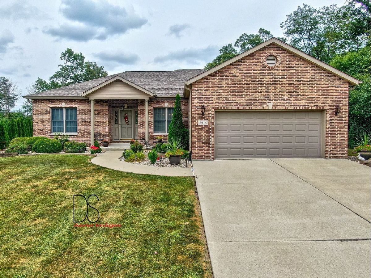
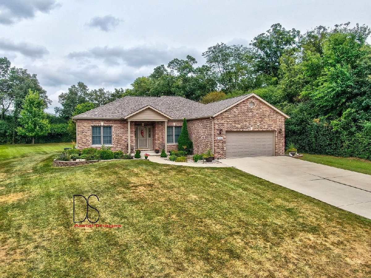
Room Specifics
Total Bedrooms: 3
Bedrooms Above Ground: 3
Bedrooms Below Ground: 0
Dimensions: —
Floor Type: Carpet
Dimensions: —
Floor Type: Carpet
Full Bathrooms: 2
Bathroom Amenities: Double Sink
Bathroom in Basement: 0
Rooms: Foyer,Heated Sun Room
Basement Description: Partially Finished,Bathroom Rough-In,Egress Window,Rec/Family Area
Other Specifics
| 2 | |
| Concrete Perimeter | |
| Concrete | |
| Deck, Patio | |
| Cul-De-Sac,Landscaped,Wooded,Mature Trees,Backs to Trees/Woods | |
| 101X202X131X186 | |
| Unfinished | |
| Full | |
| Vaulted/Cathedral Ceilings, Hardwood Floors, First Floor Bedroom, First Floor Laundry, First Floor Full Bath, Walk-In Closet(s) | |
| Range, Microwave, Dishwasher, Refrigerator, Washer, Dryer, Disposal | |
| Not in DB | |
| Street Paved | |
| — | |
| — | |
| Gas Log, Gas Starter |
Tax History
| Year | Property Taxes |
|---|---|
| 2008 | $5,932 |
| 2020 | $5,994 |
Contact Agent
Nearby Sold Comparables
Contact Agent
Listing Provided By
Coldwell Banker Real Estate Group

