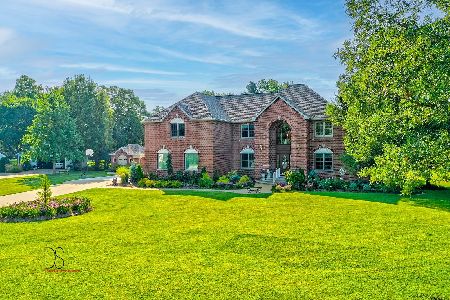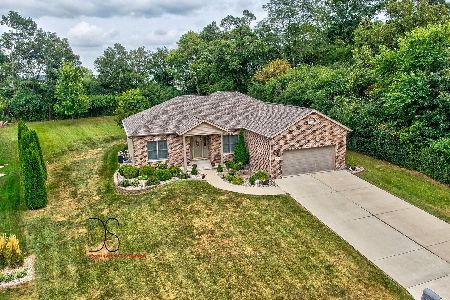2916 Emerald Drive, Ottawa, Illinois 61350
$245,000
|
Sold
|
|
| Status: | Closed |
| Sqft: | 2,300 |
| Cost/Sqft: | $120 |
| Beds: | 3 |
| Baths: | 2 |
| Year Built: | 2005 |
| Property Taxes: | $5,932 |
| Days On Market: | 6473 |
| Lot Size: | 0,51 |
Description
Exclusive N.Ottawa subdivision. Better than new home w/easy, flowing floorplan. Private master w/double sinks, walk-in-closet & slider to sunroom is on one wing w/guest bedrms opposite. Showstopper sunroom connects to gourmet maple kitchen w/breakfast bar & nook. Vaulted living rm w/frplc & wooded views. Open bsmnt w/huge family rm + room to expand! Oversized garage. Brick patio. Specialty lighting. Simply Perfect.
Property Specifics
| Single Family | |
| — | |
| Ranch | |
| 2005 | |
| Full | |
| CUSTOM | |
| No | |
| 0.51 |
| La Salle | |
| O'donnell Woods | |
| 0 / Not Applicable | |
| None | |
| Public | |
| Public Sewer | |
| 06884461 | |
| 14354060340000 |
Nearby Schools
| NAME: | DISTRICT: | DISTANCE: | |
|---|---|---|---|
|
Grade School
Wallace Elementary School |
195 | — | |
|
Middle School
Wallace Elementary School |
195 | Not in DB | |
|
High School
Ottawa Township High School |
140 | Not in DB | |
Property History
| DATE: | EVENT: | PRICE: | SOURCE: |
|---|---|---|---|
| 29 Aug, 2008 | Sold | $245,000 | MRED MLS |
| 3 Jul, 2008 | Under contract | $275,000 | MRED MLS |
| — | Last price change | $288,900 | MRED MLS |
| 28 Apr, 2008 | Listed for sale | $288,900 | MRED MLS |
| 18 Dec, 2020 | Sold | $310,000 | MRED MLS |
| 19 Oct, 2020 | Under contract | $314,500 | MRED MLS |
| 27 Aug, 2020 | Listed for sale | $314,500 | MRED MLS |
| 26 Mar, 2021 | Sold | $330,000 | MRED MLS |
| 23 Feb, 2021 | Under contract | $325,000 | MRED MLS |
| 19 Feb, 2021 | Listed for sale | $325,000 | MRED MLS |
Room Specifics
Total Bedrooms: 3
Bedrooms Above Ground: 3
Bedrooms Below Ground: 0
Dimensions: —
Floor Type: Carpet
Dimensions: —
Floor Type: Carpet
Full Bathrooms: 2
Bathroom Amenities: Separate Shower,Double Sink
Bathroom in Basement: 0
Rooms: Foyer,Sun Room
Basement Description: Partially Finished
Other Specifics
| 2 | |
| Concrete Perimeter | |
| Concrete | |
| Patio, Porch Screened | |
| Cul-De-Sac,Landscaped,Wooded | |
| 101 X 202 X 131 X 186 | |
| — | |
| Full | |
| Vaulted/Cathedral Ceilings | |
| Range, Microwave, Dishwasher, Refrigerator, Freezer, Washer, Dryer, Disposal | |
| Not in DB | |
| Street Paved | |
| — | |
| — | |
| Gas Log, Gas Starter, Includes Accessories |
Tax History
| Year | Property Taxes |
|---|---|
| 2008 | $5,932 |
| 2020 | $5,994 |
Contact Agent
Nearby Sold Comparables
Contact Agent
Listing Provided By
Berkshire Hathaway HomeServices Starck Real Estate






