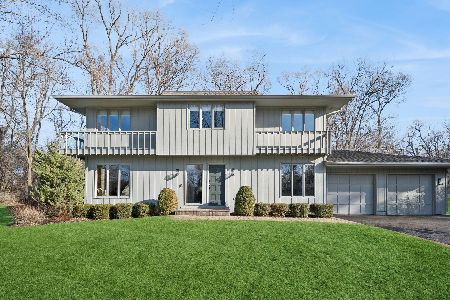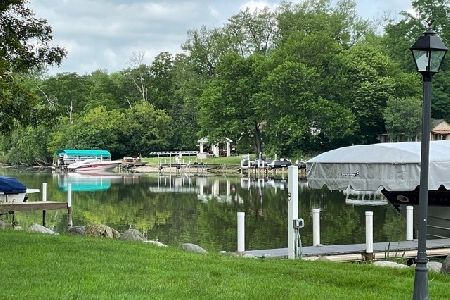2919 River Road, Algonquin, Illinois 60102
$465,000
|
Sold
|
|
| Status: | Closed |
| Sqft: | 3,400 |
| Cost/Sqft: | $154 |
| Beds: | 4 |
| Baths: | 4 |
| Year Built: | 1997 |
| Property Taxes: | $12,944 |
| Days On Market: | 4069 |
| Lot Size: | 2,80 |
Description
Fantastic storybook setting- Just under 3 acre wooded lot with 3 car garage + a versatile 1500 square foot carriage house! Custom home features 4 bedrooms & 3.1 baths. 1st flr master, 1st Fl Den, Loft, hardwood flrs, two fireplaces, granite kitchen w/SS appliances, wooded views from every room! Professionally finished lower level is amazing! Great location near Barrington Hills and Downtown Algonquin- WOW
Property Specifics
| Single Family | |
| — | |
| Traditional | |
| 1997 | |
| Full,English | |
| CUSTOM | |
| No | |
| 2.8 |
| Mc Henry | |
| — | |
| 0 / Not Applicable | |
| None | |
| Private Well | |
| Septic-Private | |
| 08798453 | |
| 1924351002 |
Nearby Schools
| NAME: | DISTRICT: | DISTANCE: | |
|---|---|---|---|
|
Grade School
Eastview Elementary School |
300 | — | |
|
Middle School
Algonquin Middle School |
300 | Not in DB | |
|
High School
Dundee-crown High School |
300 | Not in DB | |
Property History
| DATE: | EVENT: | PRICE: | SOURCE: |
|---|---|---|---|
| 8 Apr, 2010 | Sold | $610,000 | MRED MLS |
| 7 Mar, 2010 | Under contract | $674,900 | MRED MLS |
| 4 Jan, 2010 | Listed for sale | $674,900 | MRED MLS |
| 15 Apr, 2015 | Sold | $465,000 | MRED MLS |
| 21 Feb, 2015 | Under contract | $524,700 | MRED MLS |
| — | Last price change | $524,800 | MRED MLS |
| 8 Dec, 2014 | Listed for sale | $524,900 | MRED MLS |
Room Specifics
Total Bedrooms: 4
Bedrooms Above Ground: 4
Bedrooms Below Ground: 0
Dimensions: —
Floor Type: Carpet
Dimensions: —
Floor Type: Carpet
Dimensions: —
Floor Type: Carpet
Full Bathrooms: 4
Bathroom Amenities: Whirlpool,Separate Shower,Double Sink
Bathroom in Basement: 1
Rooms: Breakfast Room,Den,Deck,Exercise Room,Foyer,Loft,Recreation Room,Storage
Basement Description: Finished,Exterior Access
Other Specifics
| 6 | |
| Concrete Perimeter | |
| Asphalt | |
| Deck | |
| Landscaped,Wooded | |
| 188.95X655.55X153.65X765.4 | |
| Dormer,Unfinished | |
| Full | |
| Vaulted/Cathedral Ceilings, Skylight(s), Bar-Wet, Hardwood Floors, First Floor Bedroom, First Floor Laundry | |
| Double Oven, Dishwasher, Refrigerator, Bar Fridge, Disposal, Trash Compactor, Stainless Steel Appliance(s) | |
| Not in DB | |
| Street Paved | |
| — | |
| — | |
| Wood Burning, Gas Log, Gas Starter |
Tax History
| Year | Property Taxes |
|---|---|
| 2010 | $11,086 |
| 2015 | $12,944 |
Contact Agent
Nearby Sold Comparables
Contact Agent
Listing Provided By
Premier Living Properties






