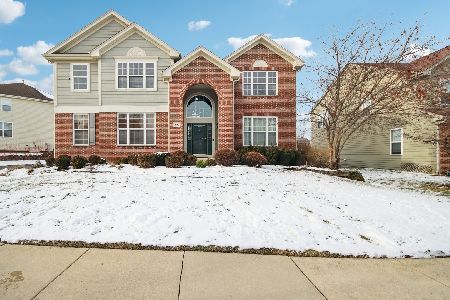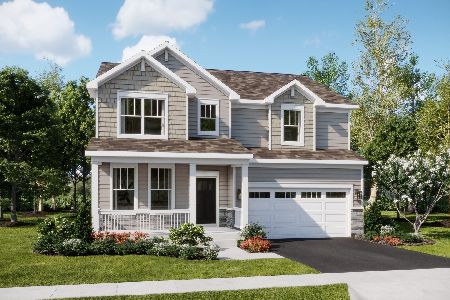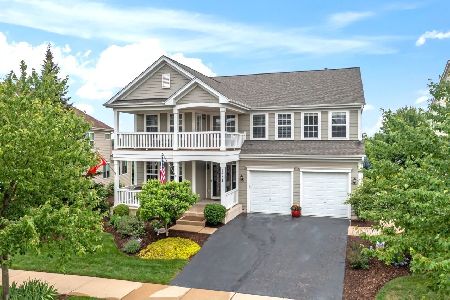2935 Kelly Drive, Elgin, Illinois 60124
$365,000
|
Sold
|
|
| Status: | Closed |
| Sqft: | 3,921 |
| Cost/Sqft: | $93 |
| Beds: | 4 |
| Baths: | 3 |
| Year Built: | 2006 |
| Property Taxes: | $10,956 |
| Days On Market: | 4670 |
| Lot Size: | 0,32 |
Description
3900 sq ft of luxury. Gourmet kitchen w/slate flr, SS Appls, Cambria Cntrs & 42" cabs. 2-story fmly rm w/floor to ceiling windows & w/view of wetlands. Winding staircase to 2nd flr loft w/spectacular built-in desk & shelving unit. Giant master suite w/Jacuzzi, ceramic tile, glass shower, raised dual vanities & huge walk-in closet. Full English basmnt. Nearby clubhouse w/pool & exercise room. School district 301
Property Specifics
| Single Family | |
| — | |
| Contemporary | |
| 2006 | |
| Full | |
| REGENCY | |
| No | |
| 0.32 |
| Kane | |
| Waterford | |
| 73 / Monthly | |
| Insurance,Clubhouse,Exercise Facilities,Pool | |
| Public | |
| Public Sewer | |
| 08315071 | |
| 0620373014 |
Nearby Schools
| NAME: | DISTRICT: | DISTANCE: | |
|---|---|---|---|
|
Grade School
Prairie View Grade School |
301 | — | |
|
Middle School
Central Middle School |
301 | Not in DB | |
|
High School
Central High School |
301 | Not in DB | |
|
Alternate Elementary School
Prairie Knolls Middle School |
— | Not in DB | |
Property History
| DATE: | EVENT: | PRICE: | SOURCE: |
|---|---|---|---|
| 4 Aug, 2008 | Sold | $442,500 | MRED MLS |
| 7 Jun, 2008 | Under contract | $449,900 | MRED MLS |
| — | Last price change | $475,000 | MRED MLS |
| 6 Mar, 2008 | Listed for sale | $475,000 | MRED MLS |
| 31 May, 2013 | Sold | $365,000 | MRED MLS |
| 19 Apr, 2013 | Under contract | $363,500 | MRED MLS |
| 12 Apr, 2013 | Listed for sale | $363,500 | MRED MLS |
Room Specifics
Total Bedrooms: 4
Bedrooms Above Ground: 4
Bedrooms Below Ground: 0
Dimensions: —
Floor Type: Carpet
Dimensions: —
Floor Type: Carpet
Dimensions: —
Floor Type: Carpet
Full Bathrooms: 3
Bathroom Amenities: Whirlpool,Separate Shower,Double Sink
Bathroom in Basement: 0
Rooms: Foyer,Loft,Pantry,Heated Sun Room
Basement Description: Unfinished,Bathroom Rough-In
Other Specifics
| 2.5 | |
| Concrete Perimeter | |
| Asphalt | |
| Deck | |
| Fenced Yard,Wetlands adjacent,Landscaped | |
| 48X59X133X67X135 | |
| Unfinished | |
| Full | |
| Vaulted/Cathedral Ceilings, Hardwood Floors, First Floor Bedroom, First Floor Laundry | |
| Double Oven, Microwave, Dishwasher, Refrigerator, Washer, Dryer, Disposal, Stainless Steel Appliance(s) | |
| Not in DB | |
| Clubhouse, Pool, Tennis Courts, Sidewalks | |
| — | |
| — | |
| Attached Fireplace Doors/Screen, Gas Log |
Tax History
| Year | Property Taxes |
|---|---|
| 2008 | $2,275 |
| 2013 | $10,956 |
Contact Agent
Nearby Similar Homes
Nearby Sold Comparables
Contact Agent
Listing Provided By
Baird & Warner











