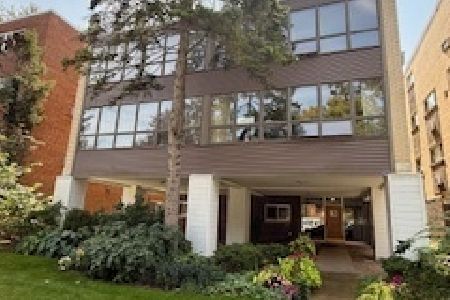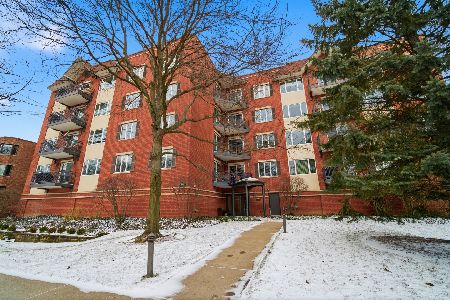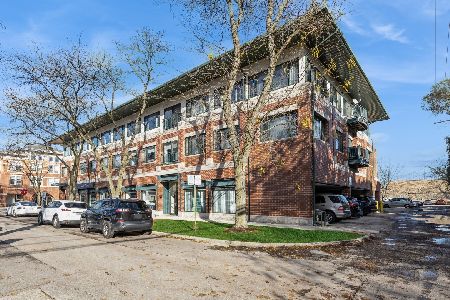2934 Central Street, Evanston, Illinois 60201
$270,000
|
Sold
|
|
| Status: | Closed |
| Sqft: | 1,500 |
| Cost/Sqft: | $183 |
| Beds: | 2 |
| Baths: | 2 |
| Year Built: | 2000 |
| Property Taxes: | $2,613 |
| Days On Market: | 2518 |
| Lot Size: | 0,00 |
Description
Wonderfully spacious condo in awesome boutique elevator building. Bright and cheerful Living & Dining Rooms are further accentuated with a wall of windows and sliders to over sized deck along with crown molding and fireplace. Kitchen with loads of cabinets and counter space and adjacent to Dining area making entertaining a breeze. Luxurious Master with en suite features tasteful finishes and separate shower/whirlpool tub and walk-in-closet with organizers. Bedroom Two with roomy closet space and shares elegant Hall Bath. Other highlights include: gleaming hardwood floors, heated garage, separate storage area, in-unit laundry, custom blinds & pet friendly. Just around the corner with all that Central St has to offer - shopping, cafes, dining, Metra & more!
Property Specifics
| Condos/Townhomes | |
| 3 | |
| — | |
| 2000 | |
| None | |
| — | |
| No | |
| — |
| Cook | |
| High Prairie On Central | |
| 467 / Monthly | |
| Water,Insurance,Exterior Maintenance,Scavenger | |
| Lake Michigan,Public | |
| Public Sewer, Sewer-Storm | |
| 10309686 | |
| 10112010281003 |
Nearby Schools
| NAME: | DISTRICT: | DISTANCE: | |
|---|---|---|---|
|
Grade School
Lincolnwood Elementary School |
65 | — | |
|
Middle School
Haven Middle School |
65 | Not in DB | |
|
High School
Evanston Twp High School |
202 | Not in DB | |
Property History
| DATE: | EVENT: | PRICE: | SOURCE: |
|---|---|---|---|
| 8 May, 2019 | Sold | $270,000 | MRED MLS |
| 21 Mar, 2019 | Under contract | $274,500 | MRED MLS |
| 15 Mar, 2019 | Listed for sale | $274,500 | MRED MLS |
Room Specifics
Total Bedrooms: 2
Bedrooms Above Ground: 2
Bedrooms Below Ground: 0
Dimensions: —
Floor Type: Hardwood
Full Bathrooms: 2
Bathroom Amenities: Whirlpool,Separate Shower
Bathroom in Basement: —
Rooms: Foyer,Balcony/Porch/Lanai,Walk In Closet
Basement Description: None
Other Specifics
| 1 | |
| — | |
| — | |
| Balcony | |
| Corner Lot | |
| COMMON | |
| — | |
| Full | |
| Elevator, Hardwood Floors, Laundry Hook-Up in Unit, Storage, Walk-In Closet(s) | |
| Range, Dishwasher, Refrigerator, Washer, Dryer | |
| Not in DB | |
| — | |
| — | |
| Elevator(s), Storage, Security Door Lock(s) | |
| — |
Tax History
| Year | Property Taxes |
|---|---|
| 2019 | $2,613 |
Contact Agent
Nearby Similar Homes
Nearby Sold Comparables
Contact Agent
Listing Provided By
@properties







