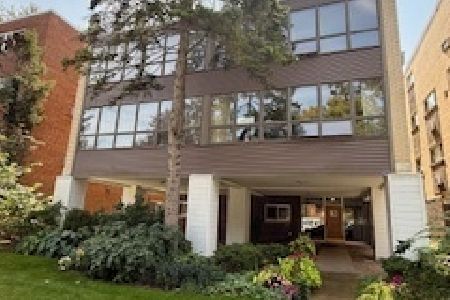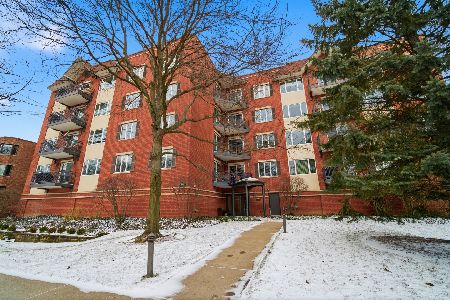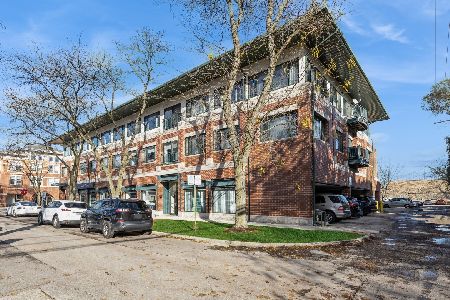2934 Central Street, Evanston, Illinois 60201
$294,500
|
Sold
|
|
| Status: | Closed |
| Sqft: | 1,371 |
| Cost/Sqft: | $218 |
| Beds: | 2 |
| Baths: | 2 |
| Year Built: | 2000 |
| Property Taxes: | $8,451 |
| Days On Market: | 2392 |
| Lot Size: | 0,00 |
Description
Stunning and spacious 2 bedroom, 2 bathroom in a newer boutique elevator building in NW Evanston. Corner unit with tons of natural light. Features include a large great-room with gas fireplace, large windows with west, north, and east exposure. Hardwood floors in living room, dining room. Kitchen with Stainless Steel appliances. Master bedroom with en-suite and large walk-in closet. Laundry room with utility tub. Very well maintained... move right in! Put in an offer today!
Property Specifics
| Condos/Townhomes | |
| 3 | |
| — | |
| 2000 | |
| None | |
| — | |
| No | |
| — |
| Cook | |
| High Prairie On Central | |
| 420 / Monthly | |
| Water,Insurance,Exterior Maintenance,Lawn Care,Scavenger,Snow Removal | |
| Lake Michigan | |
| Public Sewer | |
| 10456484 | |
| 10112010281001 |
Nearby Schools
| NAME: | DISTRICT: | DISTANCE: | |
|---|---|---|---|
|
Grade School
Willard Elementary School |
65 | — | |
|
Middle School
Haven Middle School |
65 | Not in DB | |
|
High School
Evanston Twp High School |
202 | Not in DB | |
Property History
| DATE: | EVENT: | PRICE: | SOURCE: |
|---|---|---|---|
| 15 Aug, 2017 | Listed for sale | $0 | MRED MLS |
| 3 Sep, 2019 | Sold | $294,500 | MRED MLS |
| 24 Jul, 2019 | Under contract | $299,000 | MRED MLS |
| 19 Jul, 2019 | Listed for sale | $299,000 | MRED MLS |
Room Specifics
Total Bedrooms: 2
Bedrooms Above Ground: 2
Bedrooms Below Ground: 0
Dimensions: —
Floor Type: Carpet
Full Bathrooms: 2
Bathroom Amenities: Whirlpool,Separate Shower
Bathroom in Basement: 0
Rooms: Foyer
Basement Description: None
Other Specifics
| 1 | |
| — | |
| — | |
| Storms/Screens, End Unit | |
| — | |
| COMMON | |
| — | |
| Full | |
| Elevator, Hardwood Floors | |
| Range, Microwave, Dishwasher, Refrigerator, Washer, Dryer, Stainless Steel Appliance(s) | |
| Not in DB | |
| — | |
| — | |
| Elevator(s), Storage | |
| Gas Log, Gas Starter |
Tax History
| Year | Property Taxes |
|---|---|
| 2019 | $8,451 |
Contact Agent
Nearby Similar Homes
Nearby Sold Comparables
Contact Agent
Listing Provided By
RE/MAX Edge







