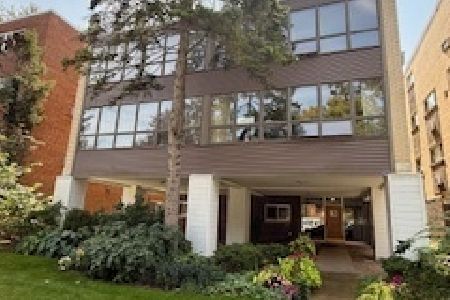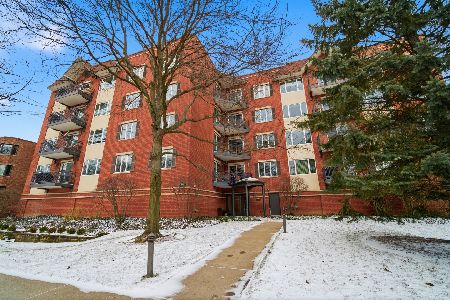2934 Central Street, Evanston, Illinois 60201
$420,000
|
Sold
|
|
| Status: | Closed |
| Sqft: | 1,550 |
| Cost/Sqft: | $283 |
| Beds: | 2 |
| Baths: | 2 |
| Year Built: | 2000 |
| Property Taxes: | $6,105 |
| Days On Market: | 441 |
| Lot Size: | 0,00 |
Description
Rarely available two bed condo in 8 unit boutique building. Tree top views with wall of windows facing west brings tons of sunlight. Very quiet elevator building with in-unit laundry. One garage space and storage area also included. Award winning Willard School. Great walk to location to everything on Central Street. Close to the expressway and Old Orchard.
Property Specifics
| Condos/Townhomes | |
| 3 | |
| — | |
| 2000 | |
| — | |
| — | |
| No | |
| — |
| Cook | |
| — | |
| 495 / Monthly | |
| — | |
| — | |
| — | |
| 12197950 | |
| 10112010281008 |
Nearby Schools
| NAME: | DISTRICT: | DISTANCE: | |
|---|---|---|---|
|
Grade School
Willard Elementary School |
65 | — | |
|
Middle School
Haven Middle School |
65 | Not in DB | |
|
High School
Evanston Twp High School |
202 | Not in DB | |
Property History
| DATE: | EVENT: | PRICE: | SOURCE: |
|---|---|---|---|
| 9 Sep, 2016 | Sold | $352,000 | MRED MLS |
| 23 Jul, 2016 | Under contract | $359,000 | MRED MLS |
| 18 Jul, 2016 | Listed for sale | $359,000 | MRED MLS |
| 6 Jan, 2025 | Sold | $420,000 | MRED MLS |
| 23 Dec, 2024 | Under contract | $439,000 | MRED MLS |
| — | Last price change | $459,000 | MRED MLS |
| 20 Nov, 2024 | Listed for sale | $459,000 | MRED MLS |
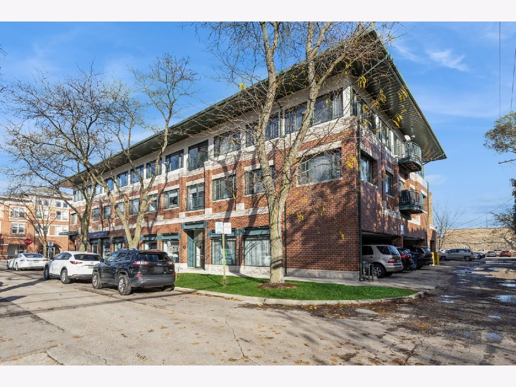
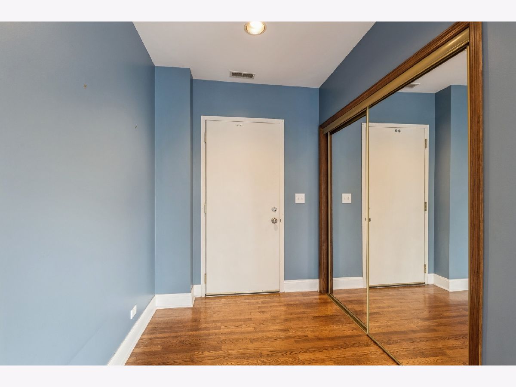
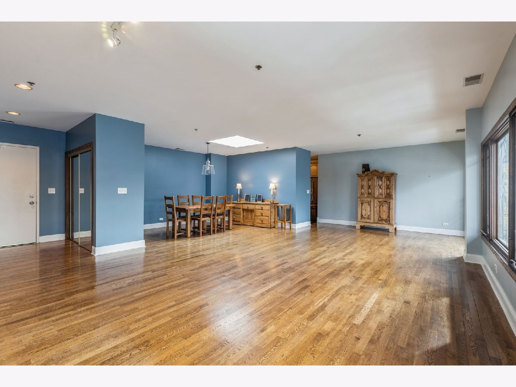
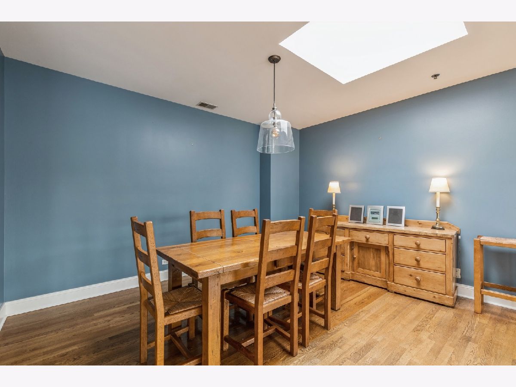
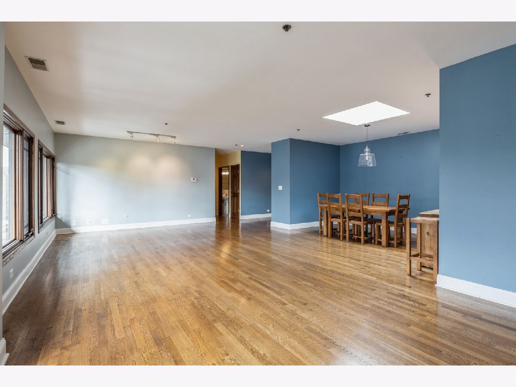
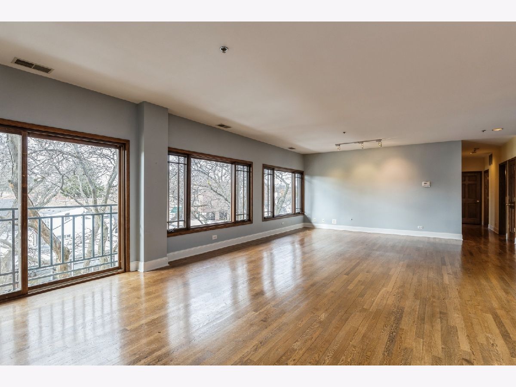
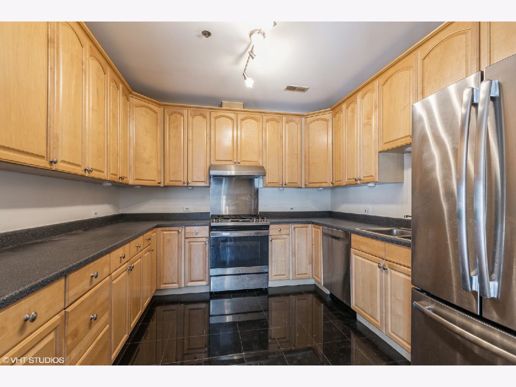
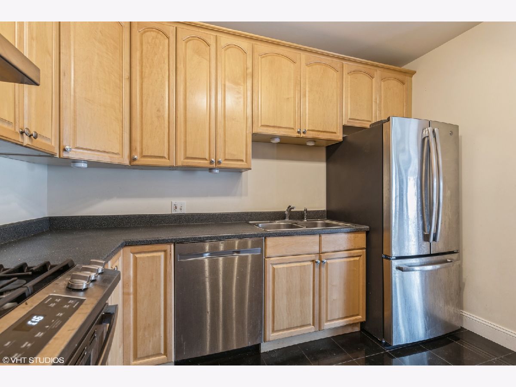
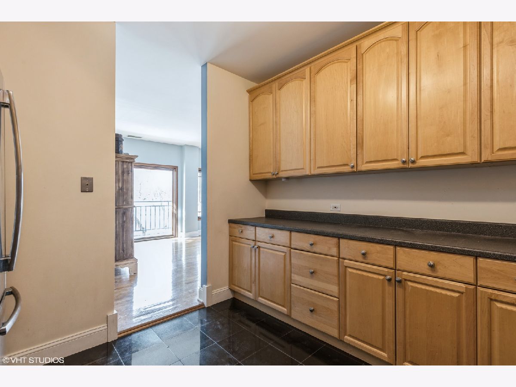
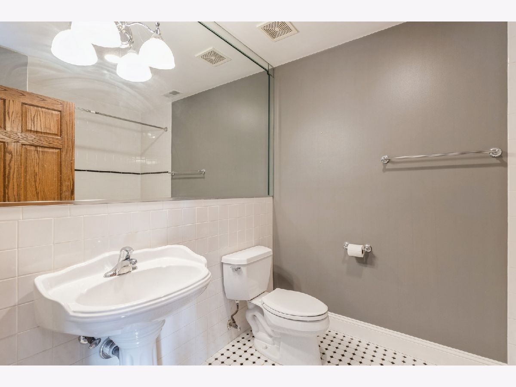
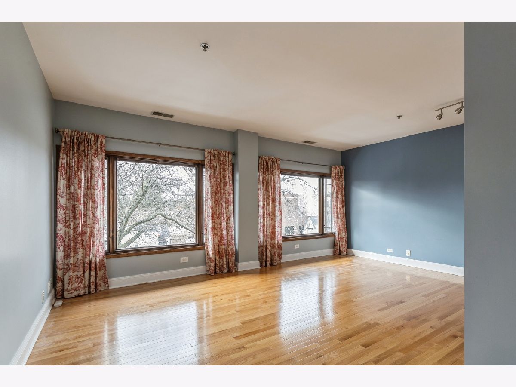
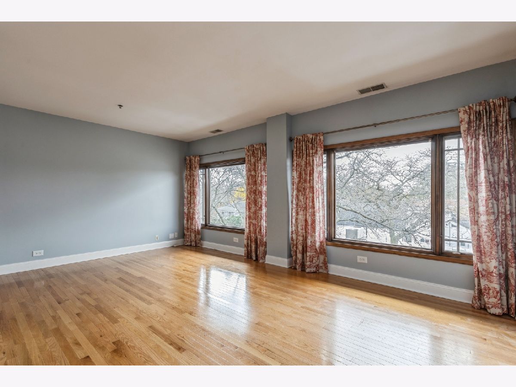
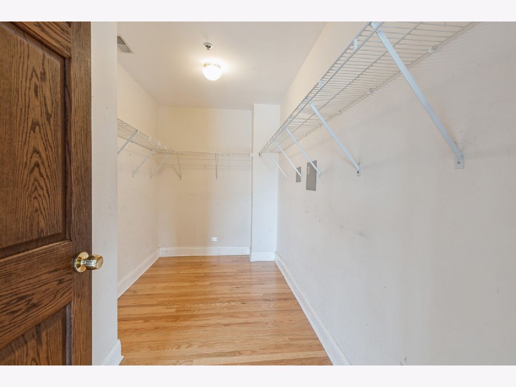
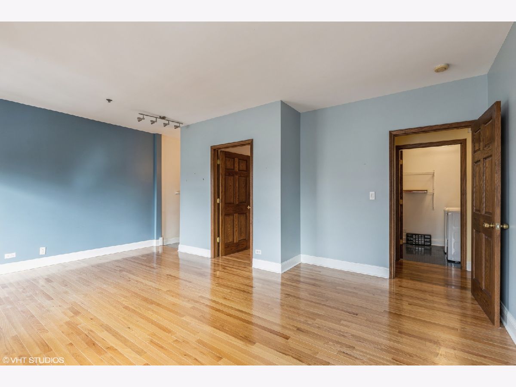
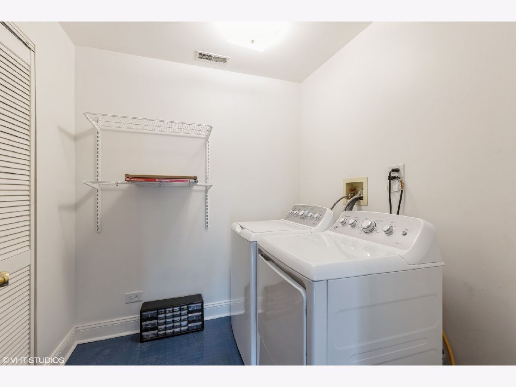
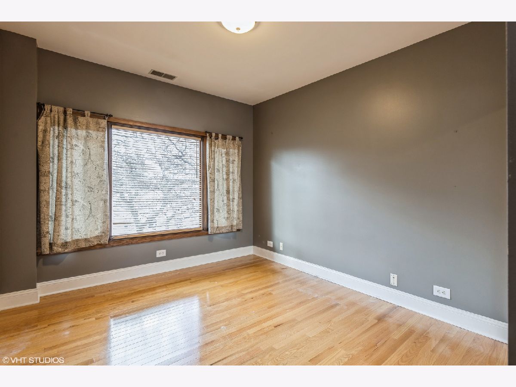
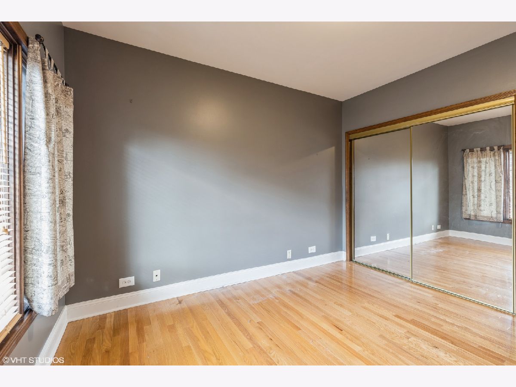
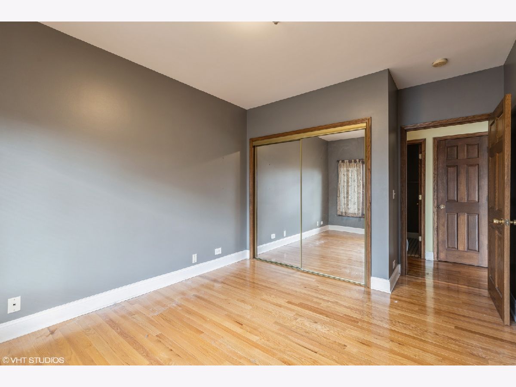
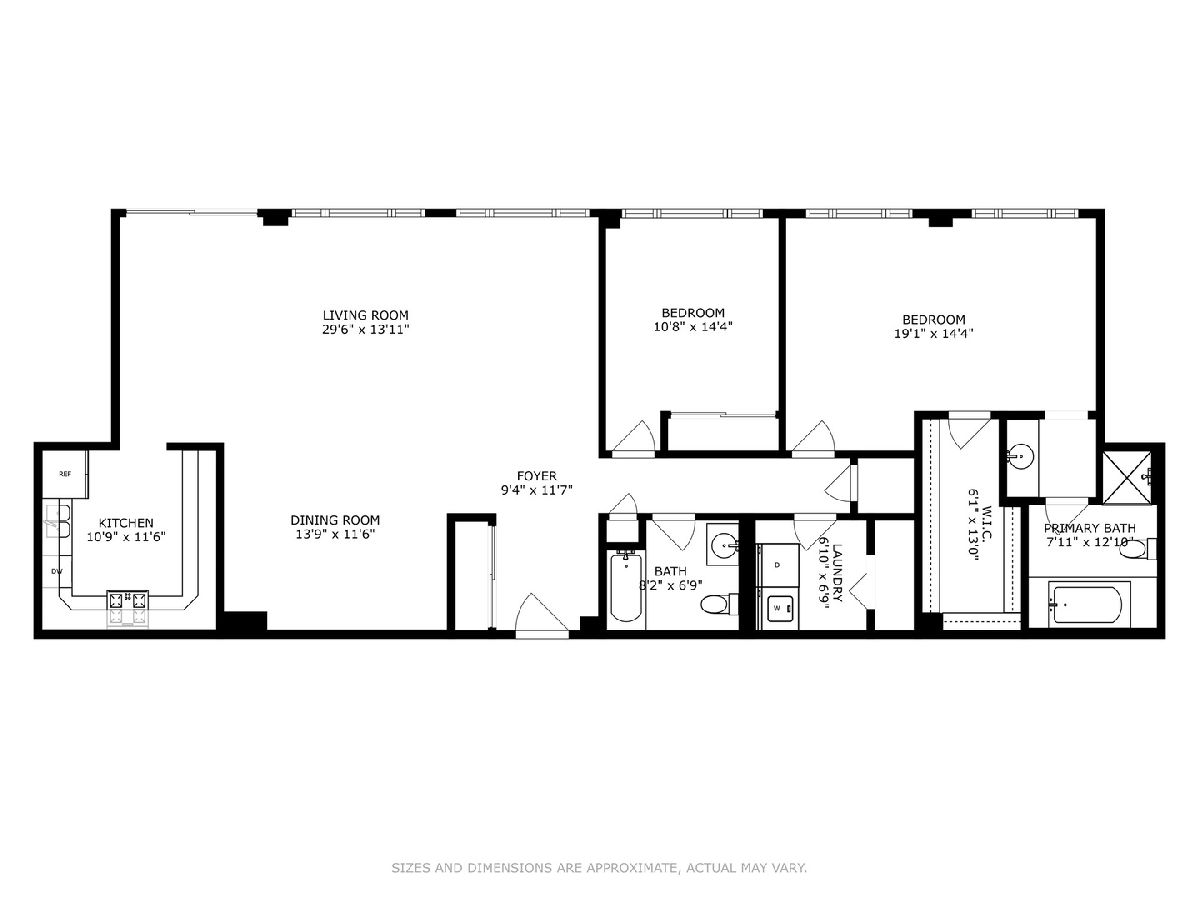
Room Specifics
Total Bedrooms: 2
Bedrooms Above Ground: 2
Bedrooms Below Ground: 0
Dimensions: —
Floor Type: —
Full Bathrooms: 2
Bathroom Amenities: Separate Shower
Bathroom in Basement: 0
Rooms: —
Basement Description: None
Other Specifics
| 1 | |
| — | |
| — | |
| — | |
| — | |
| COMMON | |
| — | |
| — | |
| — | |
| — | |
| Not in DB | |
| — | |
| — | |
| — | |
| — |
Tax History
| Year | Property Taxes |
|---|---|
| 2016 | $4,377 |
| 2025 | $6,105 |
Contact Agent
Nearby Similar Homes
Nearby Sold Comparables
Contact Agent
Listing Provided By
@properties Christie's International Real Estate

