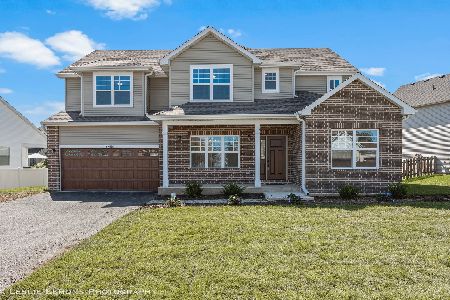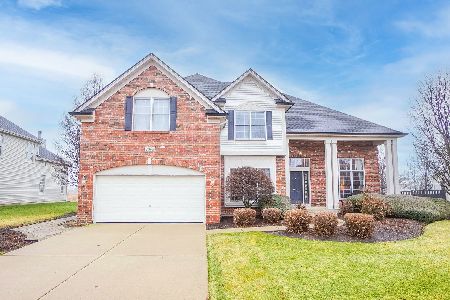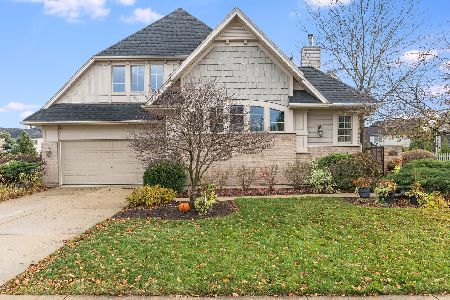2953 Old Glory Drive, Yorkville, Illinois 60560
$270,000
|
Sold
|
|
| Status: | Closed |
| Sqft: | 4,000 |
| Cost/Sqft: | $76 |
| Beds: | 5 |
| Baths: | 4 |
| Year Built: | 2006 |
| Property Taxes: | $12,239 |
| Days On Market: | 5551 |
| Lot Size: | 0,00 |
Description
Gorgeous semi-custom home~Spacious, open floor plan~Wonderful architectural elements include trey/vaulted ceilings/crown molding/contoured corners/3" trim/arched doorways~1st flr w/HW flr & 11' ceiling~Gourmet kitchen w/SS Kitchenaide appls/granite/42" birch cabs~Master w/sitting rm/gas FP/B-I bookcase/W-I closet/lux bath/two vanities~Dual heat/AC~9' bsmt w/RI~Private courtyard w/FP & speakers~Tiered Deck & hot tub!
Property Specifics
| Single Family | |
| — | |
| — | |
| 2006 | |
| Full | |
| ASHSTONE | |
| No | |
| — |
| Kendall | |
| Grande Reserve | |
| 1073 / Annual | |
| Clubhouse,Pool | |
| Public | |
| Public Sewer | |
| 07672312 | |
| 0214353029 |
Nearby Schools
| NAME: | DISTRICT: | DISTANCE: | |
|---|---|---|---|
|
Grade School
Grande Reserve Elementary School |
115 | — | |
|
Middle School
Yorkville Middle School |
115 | Not in DB | |
|
High School
Yorkville High School |
115 | Not in DB | |
Property History
| DATE: | EVENT: | PRICE: | SOURCE: |
|---|---|---|---|
| 26 Nov, 2012 | Sold | $270,000 | MRED MLS |
| 1 Oct, 2012 | Under contract | $304,900 | MRED MLS |
| — | Last price change | $329,900 | MRED MLS |
| 6 Nov, 2010 | Listed for sale | $424,900 | MRED MLS |
| 29 Apr, 2016 | Sold | $317,900 | MRED MLS |
| 23 Feb, 2016 | Under contract | $317,900 | MRED MLS |
| 19 Feb, 2016 | Listed for sale | $317,900 | MRED MLS |
Room Specifics
Total Bedrooms: 5
Bedrooms Above Ground: 5
Bedrooms Below Ground: 0
Dimensions: —
Floor Type: Carpet
Dimensions: —
Floor Type: Carpet
Dimensions: —
Floor Type: Carpet
Dimensions: —
Floor Type: —
Full Bathrooms: 4
Bathroom Amenities: Whirlpool,Separate Shower,Double Sink
Bathroom in Basement: 0
Rooms: Bedroom 5,Den,Eating Area,Media Room,Sitting Room,Utility Room-1st Floor
Basement Description: Unfinished
Other Specifics
| 3 | |
| Concrete Perimeter | |
| Asphalt | |
| Deck, Patio | |
| Landscaped | |
| 90X140X102X135 | |
| Unfinished | |
| Full | |
| Vaulted/Cathedral Ceilings, Skylight(s) | |
| Double Oven, Range, Microwave, Dishwasher, Refrigerator, Disposal | |
| Not in DB | |
| Clubhouse, Pool, Sidewalks, Street Lights, Street Paved | |
| — | |
| — | |
| Double Sided, Wood Burning, Attached Fireplace Doors/Screen, Gas Log, Gas Starter |
Tax History
| Year | Property Taxes |
|---|---|
| 2012 | $12,239 |
| 2016 | $12,589 |
Contact Agent
Nearby Similar Homes
Nearby Sold Comparables
Contact Agent
Listing Provided By
Coldwell Banker The Real Estate Group













