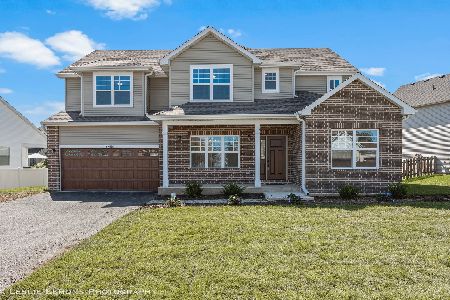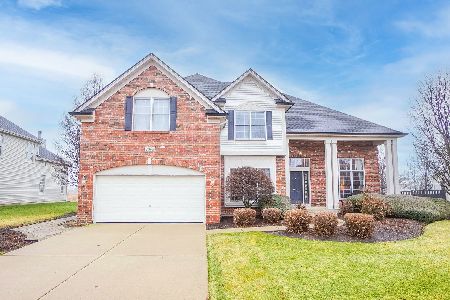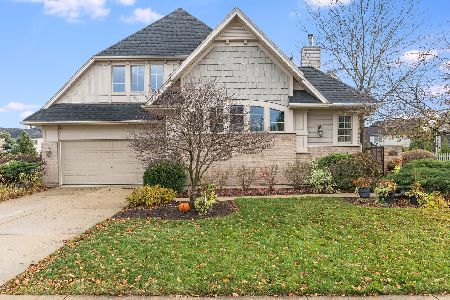2953 Old Glory Drive, Yorkville, Illinois 60560
$317,900
|
Sold
|
|
| Status: | Closed |
| Sqft: | 4,123 |
| Cost/Sqft: | $77 |
| Beds: | 5 |
| Baths: | 4 |
| Year Built: | 2006 |
| Property Taxes: | $12,589 |
| Days On Market: | 3620 |
| Lot Size: | 0,30 |
Description
Stunning 5 bedroom semi-custom home provides a spacious, open floor plan~Wonderful architectural elements include tray ceilings, volume/vaulted ceilings, stacked crown molding, contoured corners, wide trim, arched doorways, transom windows & skylights~1st floor offers beautiful hardwood flooring & 11' ceilings~Large 5th bedroom located on 1st floor (currently being used as a home office)~Fabulous gourmet kitchen w/gorgeous granite counter tops, glass/tile back splash, 42" birch cabinetry & SS Kitchenaid appliances~Elegant master suite features gas fireplace, sitting room, custom walk-in closet & built-ins~Luxury master bath w/dual vanities, jetted tub & separate walk-in shower~Energy efficient home w/dual, zoned heat & AC~Deep poured basement w/9' ceiling & RI for addt' bath~Entertain family & friends in your private courtyard w/wood burning fireplace & outdoor speakers~There is also a tiered Deck w/hot tub~Community clubhouse w/pools~Parks & ponds~Convenient location~Truly an A+ home!
Property Specifics
| Single Family | |
| — | |
| — | |
| 2006 | |
| Full | |
| ASHSTONE | |
| No | |
| 0.3 |
| Kendall | |
| Grande Reserve | |
| 1164 / Annual | |
| Clubhouse,Pool | |
| Public | |
| Public Sewer | |
| 09143690 | |
| 0214353029 |
Nearby Schools
| NAME: | DISTRICT: | DISTANCE: | |
|---|---|---|---|
|
Grade School
Grande Reserve Elementary School |
115 | — | |
|
Middle School
Yorkville Middle School |
115 | Not in DB | |
|
High School
Yorkville High School |
115 | Not in DB | |
Property History
| DATE: | EVENT: | PRICE: | SOURCE: |
|---|---|---|---|
| 26 Nov, 2012 | Sold | $270,000 | MRED MLS |
| 1 Oct, 2012 | Under contract | $304,900 | MRED MLS |
| — | Last price change | $329,900 | MRED MLS |
| 6 Nov, 2010 | Listed for sale | $424,900 | MRED MLS |
| 29 Apr, 2016 | Sold | $317,900 | MRED MLS |
| 23 Feb, 2016 | Under contract | $317,900 | MRED MLS |
| 19 Feb, 2016 | Listed for sale | $317,900 | MRED MLS |
Room Specifics
Total Bedrooms: 5
Bedrooms Above Ground: 5
Bedrooms Below Ground: 0
Dimensions: —
Floor Type: Carpet
Dimensions: —
Floor Type: Carpet
Dimensions: —
Floor Type: Carpet
Dimensions: —
Floor Type: —
Full Bathrooms: 4
Bathroom Amenities: Whirlpool,Separate Shower,Double Sink
Bathroom in Basement: 0
Rooms: Bedroom 5,Den,Eating Area,Media Room,Sitting Room
Basement Description: Unfinished,Bathroom Rough-In
Other Specifics
| 3 | |
| Concrete Perimeter | |
| Asphalt | |
| Deck, Patio, Hot Tub, Brick Paver Patio, Storms/Screens, Outdoor Fireplace | |
| Landscaped | |
| 90X140X102X135 | |
| Unfinished | |
| Full | |
| Vaulted/Cathedral Ceilings, Skylight(s), Hot Tub, Hardwood Floors, First Floor Bedroom, First Floor Laundry | |
| Double Oven, Range, Microwave, Dishwasher, Refrigerator, Disposal, Stainless Steel Appliance(s) | |
| Not in DB | |
| Clubhouse, Pool, Sidewalks, Street Lights | |
| — | |
| — | |
| Double Sided, Wood Burning, Attached Fireplace Doors/Screen, Gas Log, Gas Starter |
Tax History
| Year | Property Taxes |
|---|---|
| 2012 | $12,239 |
| 2016 | $12,589 |
Contact Agent
Nearby Similar Homes
Nearby Sold Comparables
Contact Agent
Listing Provided By
Coldwell Banker The Real Estate Group













