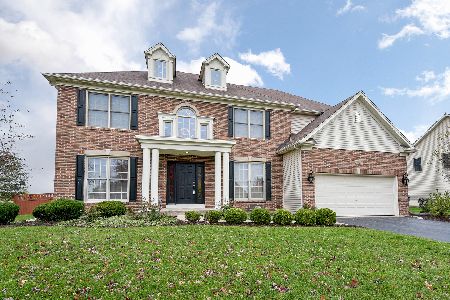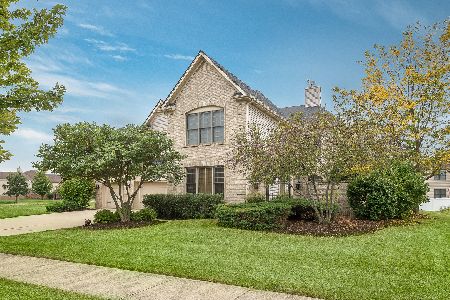2965 Old Glory Drive, Yorkville, Illinois 60560
$431,000
|
Sold
|
|
| Status: | Closed |
| Sqft: | 4,230 |
| Cost/Sqft: | $100 |
| Beds: | 5 |
| Baths: | 4 |
| Year Built: | 2007 |
| Property Taxes: | $14,478 |
| Days On Market: | 1093 |
| Lot Size: | 0,29 |
Description
Here's the opportunity of a lifetime! Incredible Riverstone model built by Gladstone Homes with over 4,200 square ft of finished living space in desirable Grande Reserve. An entertainer home's dream come true! Exquisite 5 bedroom home with 3.5 baths, loft, 3 car tandem garage and full deep pour basement with rough-in plumbing. Gleaming hardwood floors flow throughout the 1st floor. Volume ceilings, crown moldings, family room fireplace and California Closets abound. Incredible kitchen with generous island with built-in cook top, stainless steel double ovens and butler pantry. 1st floor office/bedroom has its own private full bath. Fabulous Flagstone patio ready for spring enjoyment! Peace of mind comes with new roof in 2020, new furnaces 2019, new a/c 2018/19 and new water heater in 2022. Mature professional landscaping and irrigation system already in place. Hurry to see this incredible home priced well under market value!
Property Specifics
| Single Family | |
| — | |
| — | |
| 2007 | |
| — | |
| RIVERSTONE | |
| No | |
| 0.29 |
| Kendall | |
| Grande Reserve | |
| 70 / Monthly | |
| — | |
| — | |
| — | |
| 11702821 | |
| 0214353031 |
Nearby Schools
| NAME: | DISTRICT: | DISTANCE: | |
|---|---|---|---|
|
Grade School
Grande Reserve Elementary School |
115 | — | |
|
Middle School
Yorkville Middle School |
115 | Not in DB | |
|
High School
Yorkville High School |
115 | Not in DB | |
Property History
| DATE: | EVENT: | PRICE: | SOURCE: |
|---|---|---|---|
| 3 Mar, 2023 | Sold | $431,000 | MRED MLS |
| 24 Jan, 2023 | Under contract | $425,000 | MRED MLS |
| 20 Jan, 2023 | Listed for sale | $425,000 | MRED MLS |
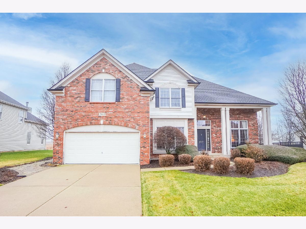
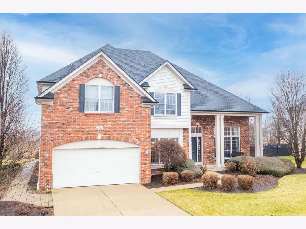
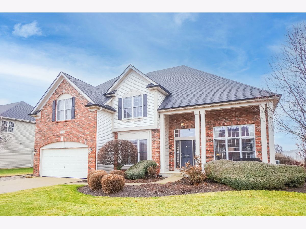
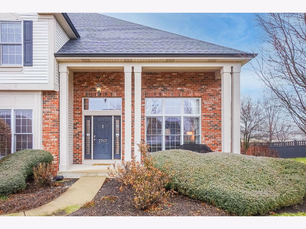
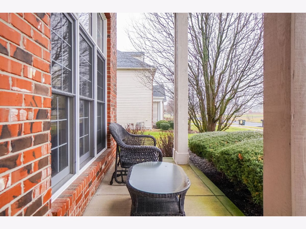
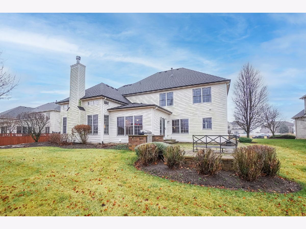
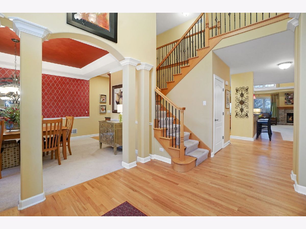
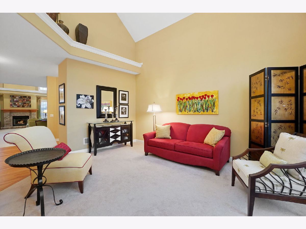
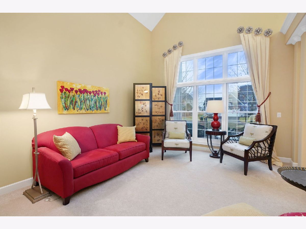
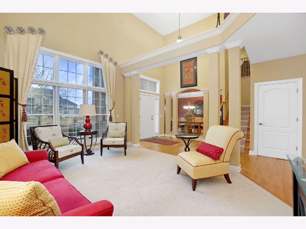
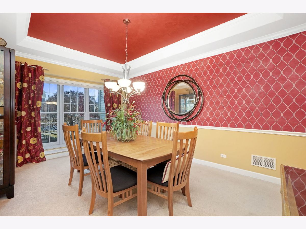
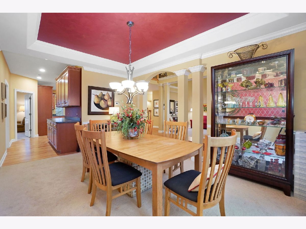
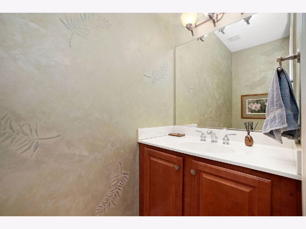
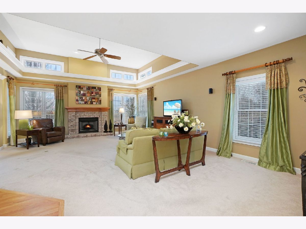
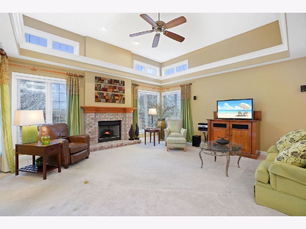
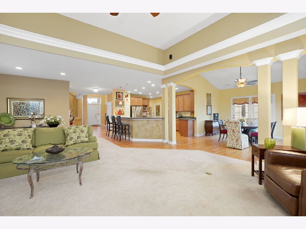
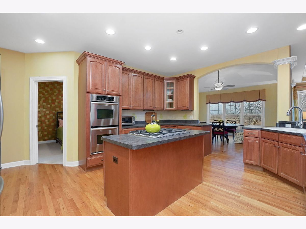
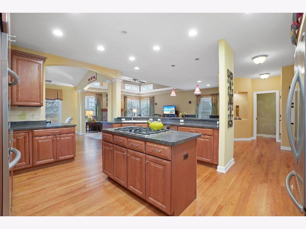
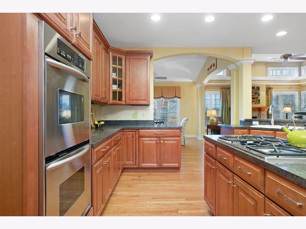
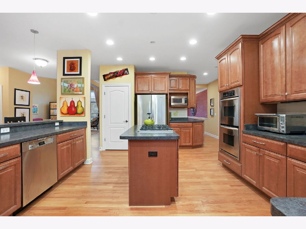
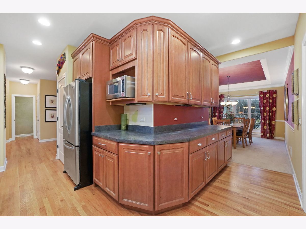
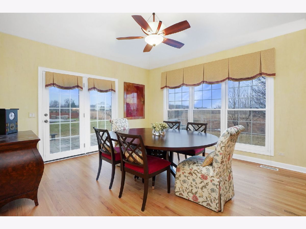
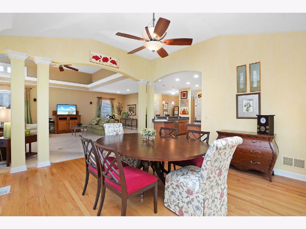
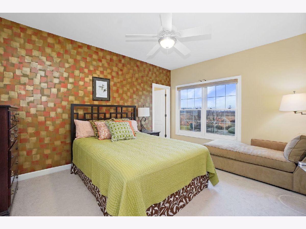
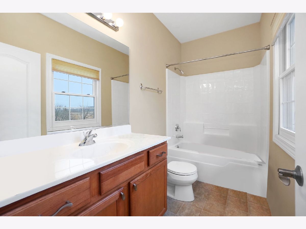
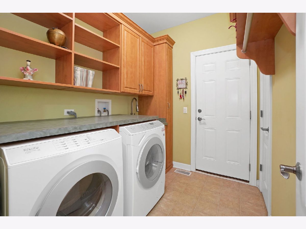
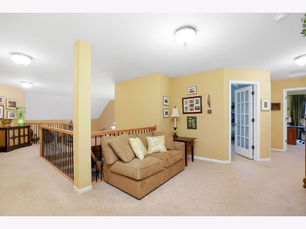
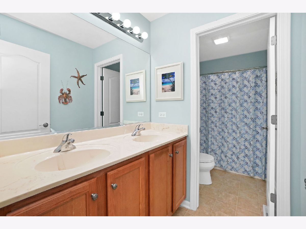
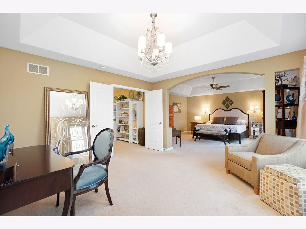
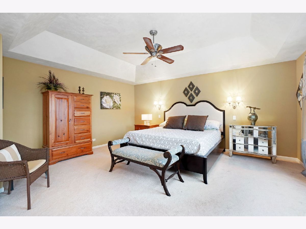
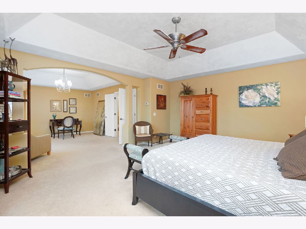
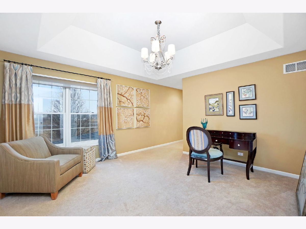
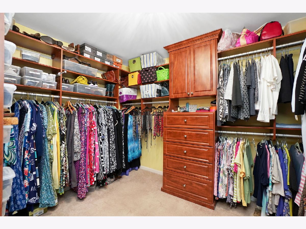
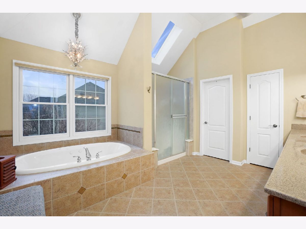
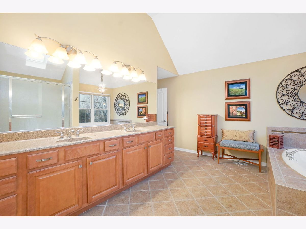
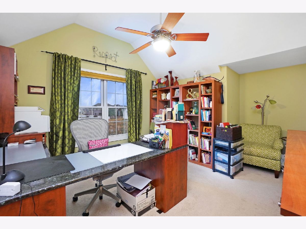
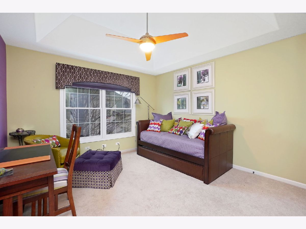
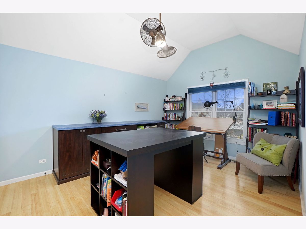
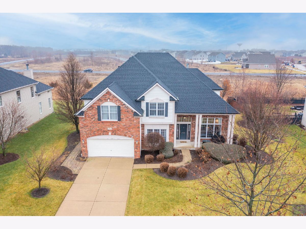
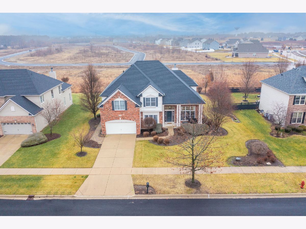
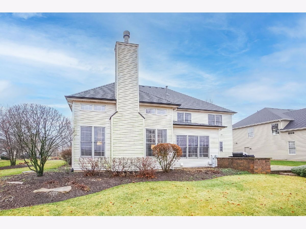
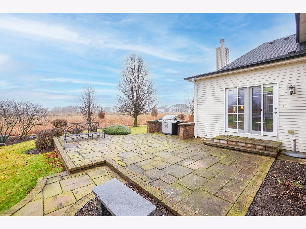
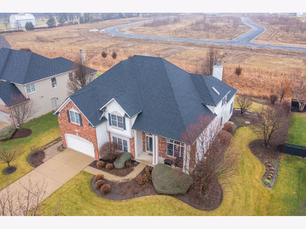
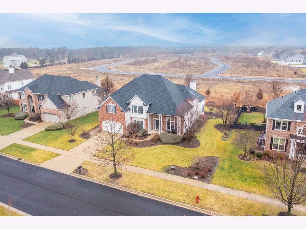
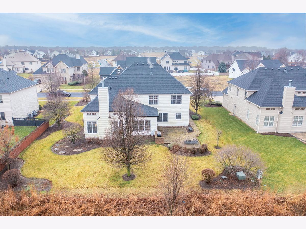
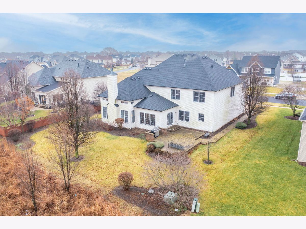
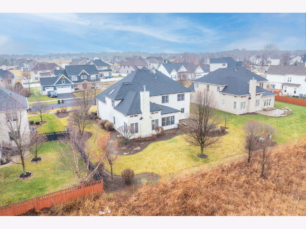
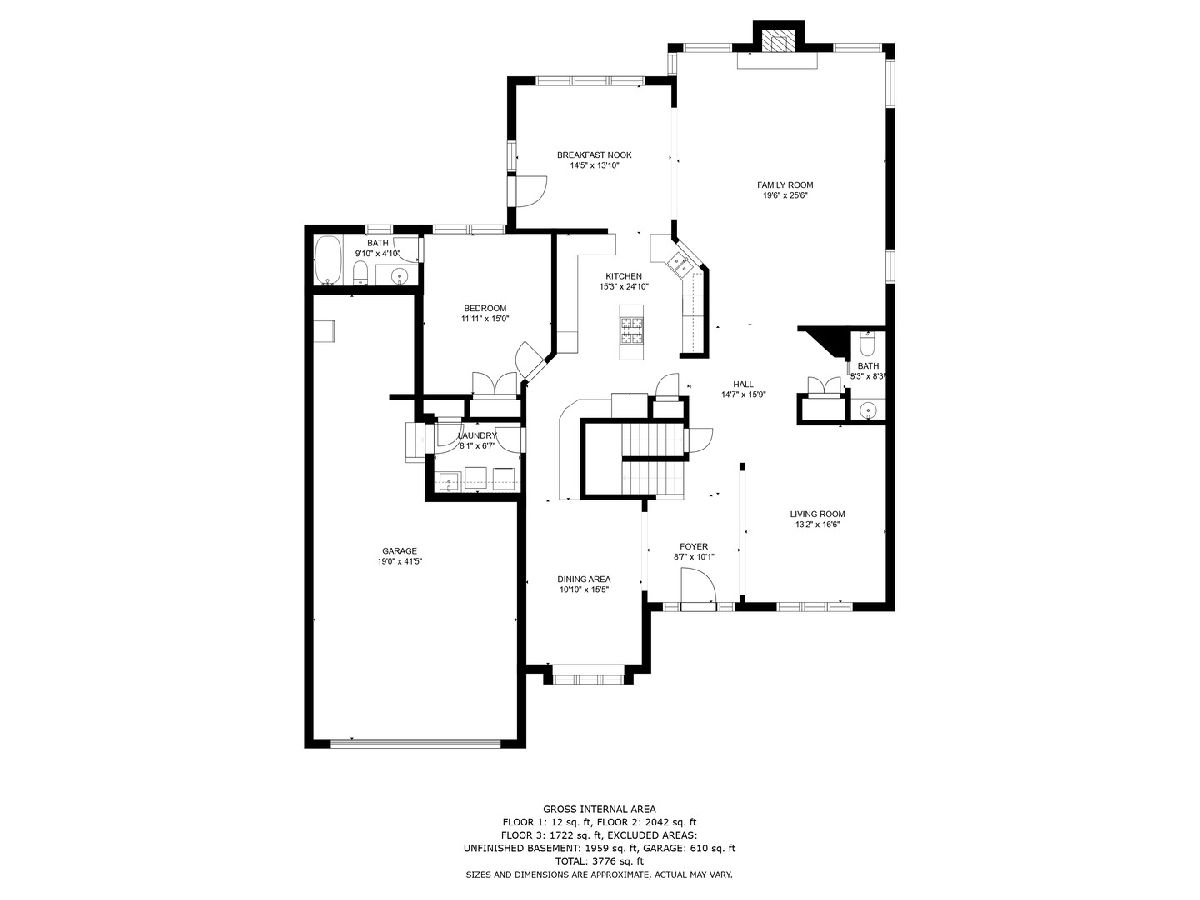
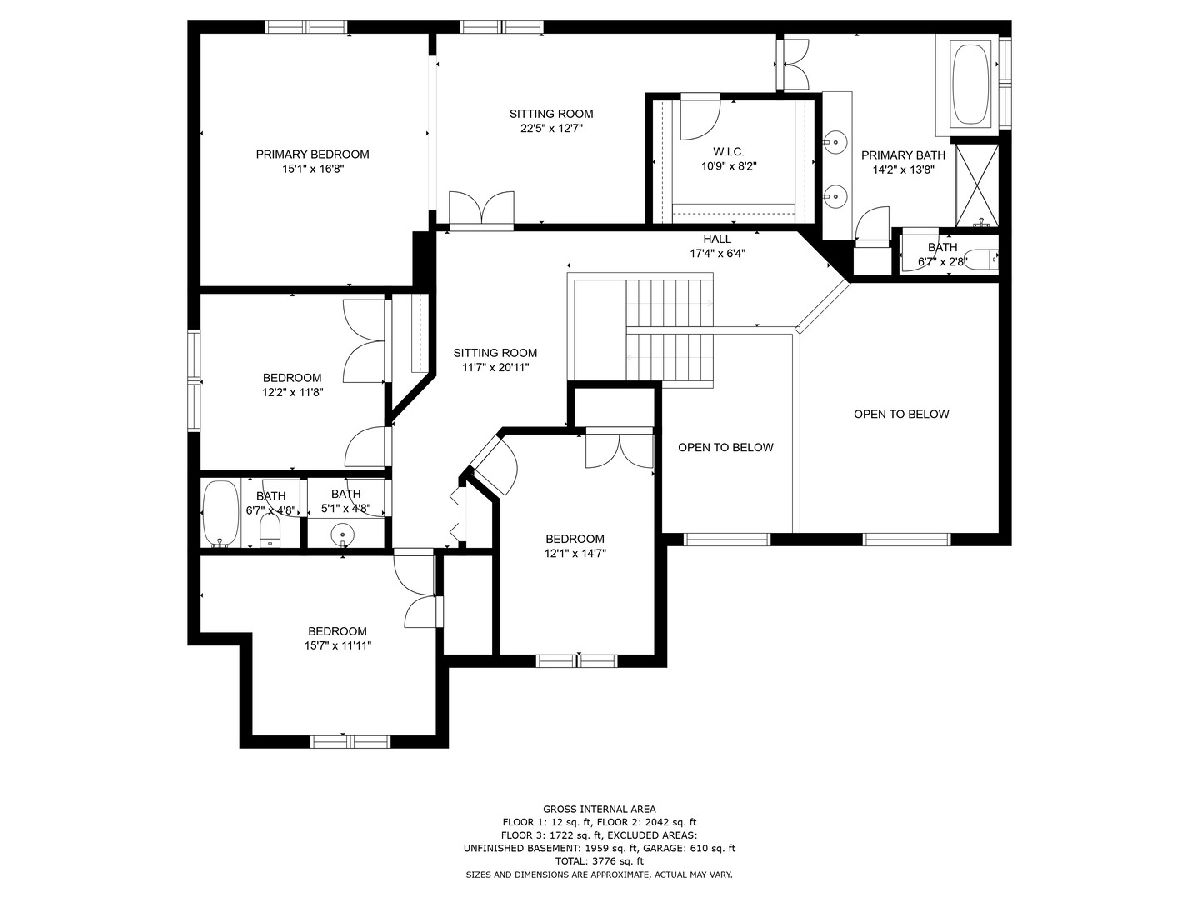
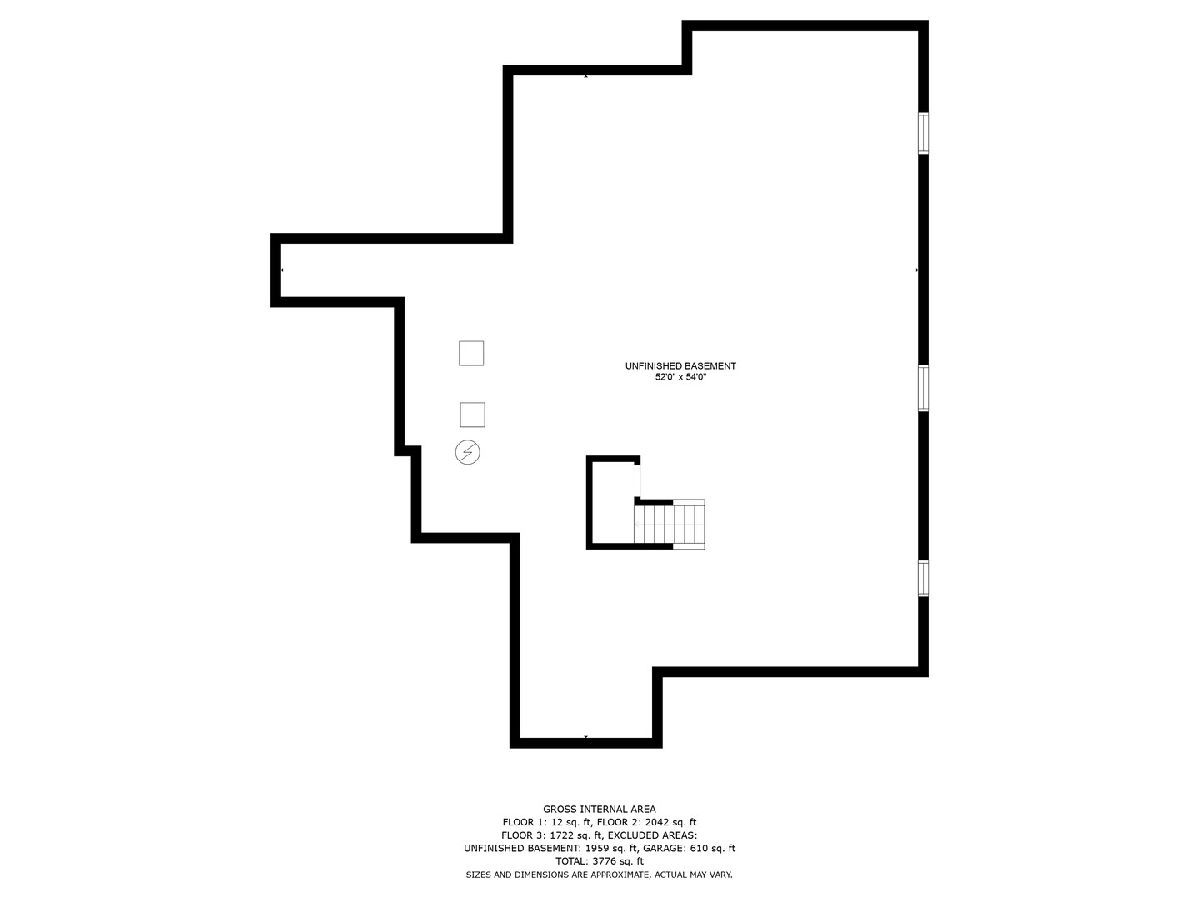
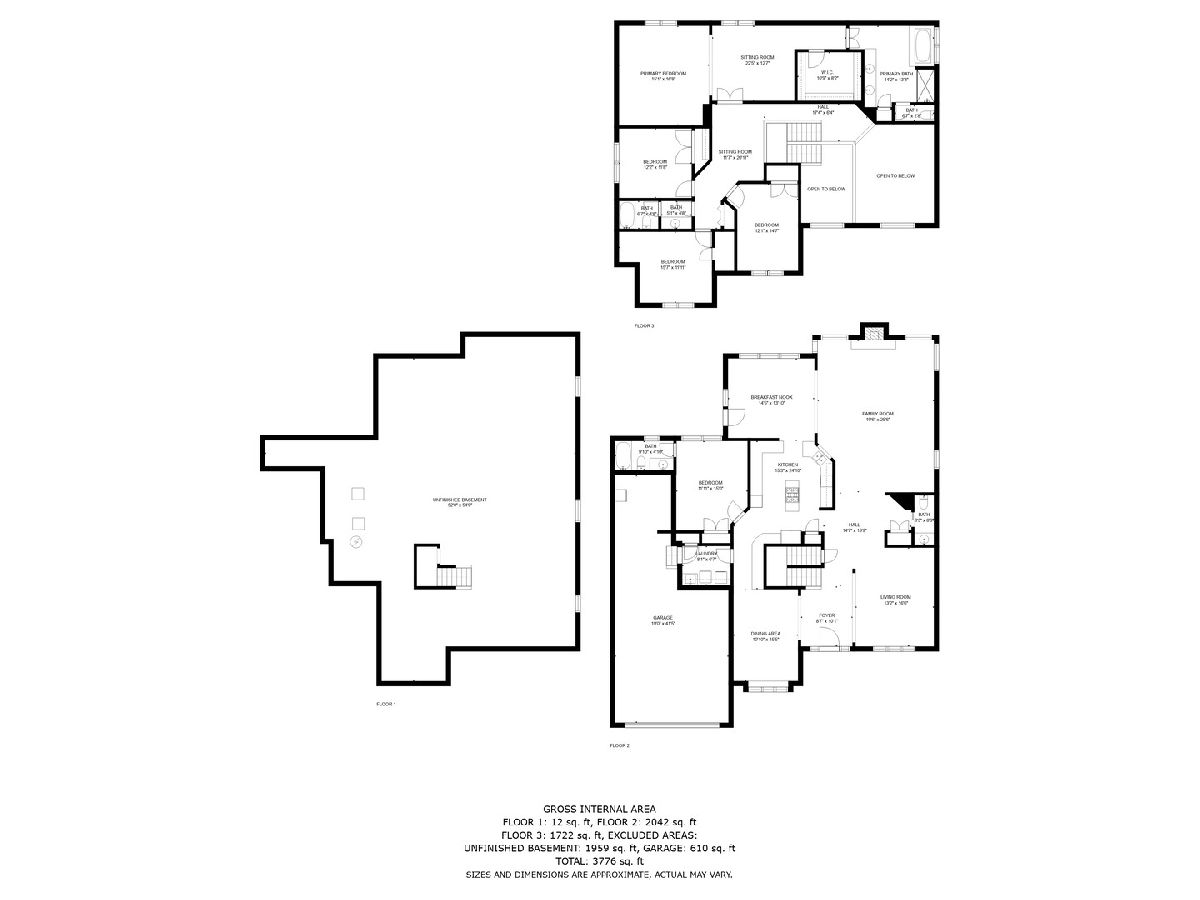
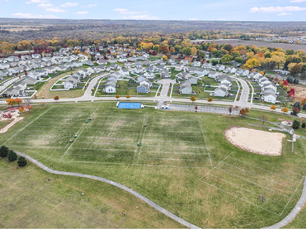
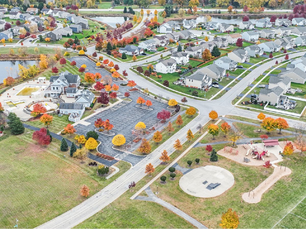
Room Specifics
Total Bedrooms: 5
Bedrooms Above Ground: 5
Bedrooms Below Ground: 0
Dimensions: —
Floor Type: —
Dimensions: —
Floor Type: —
Dimensions: —
Floor Type: —
Dimensions: —
Floor Type: —
Full Bathrooms: 4
Bathroom Amenities: Whirlpool,Separate Shower,Double Sink
Bathroom in Basement: 0
Rooms: —
Basement Description: Unfinished,Bathroom Rough-In,9 ft + pour
Other Specifics
| 3 | |
| — | |
| Concrete | |
| — | |
| — | |
| 95X136 | |
| — | |
| — | |
| — | |
| — | |
| Not in DB | |
| — | |
| — | |
| — | |
| — |
Tax History
| Year | Property Taxes |
|---|---|
| 2023 | $14,478 |
Contact Agent
Nearby Similar Homes
Nearby Sold Comparables
Contact Agent
Listing Provided By
john greene, Realtor








