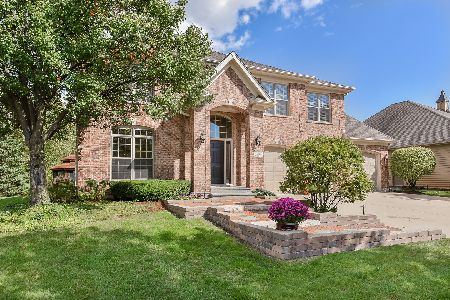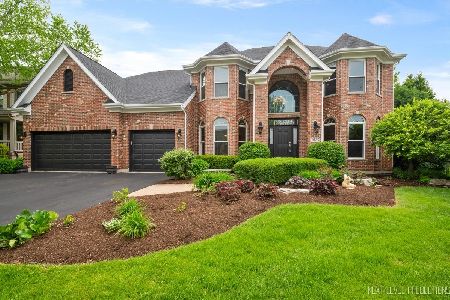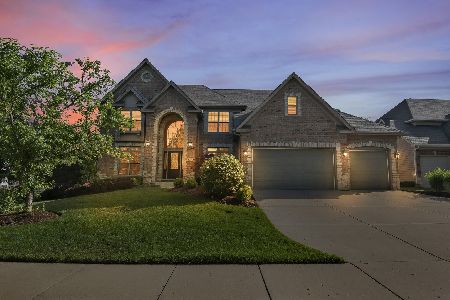2962 Majestic Oaks Drive, St Charles, Illinois 60174
$527,500
|
Sold
|
|
| Status: | Closed |
| Sqft: | 2,907 |
| Cost/Sqft: | $189 |
| Beds: | 3 |
| Baths: | 3 |
| Year Built: | 2004 |
| Property Taxes: | $13,522 |
| Days On Market: | 2694 |
| Lot Size: | 0,27 |
Description
Absolutely stunning custom ranch in desirable Majestic Oaks subdivision in St. Charles! Backs to walking path, open area & woods. Meticulous craftsmanship & impeccably maintained! Bluestone walkway leading to front entrance. Once inside, you'll find tall ceilings, hdwd floors throughout, custom arched entries. Den/office w/ vaulted ceiling & large dining rm w/ tray ceiling & crown molding. Great rm w/ volume ceiling & stone fp. Gorgeous kitchen boasts custom cabinets, granite counters/island/backsplash, chef-grade stainless steel apps. Cozy eat-in w/ slider to bluestone patio & views of open space & woods. Large master br w/ tray ceiling and his & her closets. Remodeled master ba- custom tiled shower w/ sep. body sprayer & Kohler fixtures, exec. ht. vanities w/ granite tops. Brs 2-3 are generous size too- Jack & Jill ba. Full deep pour unfin. bsmt. w/ rough-in. Prof. landscaped yard, inground sprinkler. Fantastic east side loc! Min. to dwntwn, shopping & commuting! Must see!!
Property Specifics
| Single Family | |
| — | |
| Ranch | |
| 2004 | |
| Full | |
| — | |
| No | |
| 0.27 |
| Kane | |
| Majestic Oaks | |
| 250 / Annual | |
| None | |
| Public | |
| Public Sewer | |
| 10084713 | |
| 0924329007 |
Nearby Schools
| NAME: | DISTRICT: | DISTANCE: | |
|---|---|---|---|
|
Grade School
Norton Creek Elementary School |
303 | — | |
|
Middle School
Wredling Middle School |
303 | Not in DB | |
|
High School
St Charles East High School |
303 | Not in DB | |
Property History
| DATE: | EVENT: | PRICE: | SOURCE: |
|---|---|---|---|
| 15 May, 2019 | Sold | $527,500 | MRED MLS |
| 5 Apr, 2019 | Under contract | $549,900 | MRED MLS |
| — | Last price change | $559,900 | MRED MLS |
| 16 Sep, 2018 | Listed for sale | $559,900 | MRED MLS |
Room Specifics
Total Bedrooms: 3
Bedrooms Above Ground: 3
Bedrooms Below Ground: 0
Dimensions: —
Floor Type: Hardwood
Dimensions: —
Floor Type: Hardwood
Full Bathrooms: 3
Bathroom Amenities: Whirlpool,Separate Shower,Double Sink
Bathroom in Basement: 0
Rooms: Office
Basement Description: Unfinished,Bathroom Rough-In
Other Specifics
| 3 | |
| Concrete Perimeter | |
| Concrete | |
| Patio, Storms/Screens | |
| Landscaped | |
| 112X126X72X126 | |
| — | |
| Full | |
| Vaulted/Cathedral Ceilings, Hardwood Floors, First Floor Bedroom, First Floor Laundry, First Floor Full Bath | |
| Double Oven, Microwave, Dishwasher, Refrigerator, Washer, Dryer, Disposal, Stainless Steel Appliance(s), Cooktop | |
| Not in DB | |
| Sidewalks, Street Lights, Street Paved | |
| — | |
| — | |
| Gas Log, Gas Starter |
Tax History
| Year | Property Taxes |
|---|---|
| 2019 | $13,522 |
Contact Agent
Nearby Similar Homes
Nearby Sold Comparables
Contact Agent
Listing Provided By
REMAX All Pro - St Charles









