2952 Majestic Oaks Drive, St Charles, Illinois 60174
$555,000
|
Sold
|
|
| Status: | Closed |
| Sqft: | 3,353 |
| Cost/Sqft: | $166 |
| Beds: | 4 |
| Baths: | 4 |
| Year Built: | 2004 |
| Property Taxes: | $11,825 |
| Days On Market: | 1947 |
| Lot Size: | 0,28 |
Description
Located In Majestic Oaks on premium lot backing to open space & forest preserve impeccably maintained & tastefully updated Keim custom 4/5 Bedrooms, 3.1 Baths with 4500+ Sq Ft of finished living & entertaining space! 2 story Foyer welcomes w/new orb light fixture & hardwood floors adjoins Formal Living & Dining rm w/lovely new crystal chandelier, upgraded crown, wainscoting & tray ceiling ~ Dramatic two story Family rm with wall of Pella windows overlooks backyard and has stunning brick gas fireplace, custom built-in cherry cabinet w/lighting & sound system ~ Family Rm opens to Kitchen w/42" Brakur cabinets, NEW stainless appliances, New quartz counters & exterior access to brick paver patio, firepit & wonderful 151 Square foot Gazebo/Enclosed Porch w/lighting, ceiling fan & speaker system ~ Recessed lighting throughout home plus Halogen dimmable art lighting in Living, Dining & Family Rms ~ The Private office on main & whole house is CAT 5 wired perfect for work or study from home! Laundry rm w/washer/dryer, Powder rm w/new quartz & fixtures is located off the Mud rm ~ The Master suite w/sitting area & volume ceiling adjoins Luxury bath w/dual vanities, New quartz counter-sinks-fixtures + jetted tub, separate shower, skylights & neutral tile ~ Bedroom 2 & Bedroom 4 with walk-in closets & Bedroom 3 share updated upstairs hall bath w/skylight, new quartz counters-hardware-fixtures & linen closet ~ The fabulous extra deep pour finished basement offers the perfect retreat for family & a great space to entertain friends featuring game, media & recreation areas, a fabulous custom wet bar with granite counters, pendant lighting, wine cooler, ice maker & beverage fridge built-in surround sound ~ In addition, the basement has a 5th bedroom & full bath! The beautifully landscaped yard also has an irrigation system w/rain gauge, landscape lighting, blue stone & brick paver front steps ~ The Neighborhood features a playground, walking paths and St. Charles East High School, Wredling Middle School and the Norris Recreation Center are a very short walk from the Majestic Oaks Subdivision! Very nice!
Property Specifics
| Single Family | |
| — | |
| — | |
| 2004 | |
| Full | |
| KEIM CUSTOM | |
| No | |
| 0.28 |
| Kane | |
| Majestic Oaks | |
| 300 / Annual | |
| Other | |
| Public | |
| Public Sewer | |
| 10889659 | |
| 0924329006 |
Nearby Schools
| NAME: | DISTRICT: | DISTANCE: | |
|---|---|---|---|
|
Grade School
Norton Creek Elementary School |
303 | — | |
|
Middle School
Wredling Middle School |
303 | Not in DB | |
|
High School
St Charles East High School |
303 | Not in DB | |
Property History
| DATE: | EVENT: | PRICE: | SOURCE: |
|---|---|---|---|
| 2 Dec, 2020 | Sold | $555,000 | MRED MLS |
| 4 Oct, 2020 | Under contract | $558,000 | MRED MLS |
| 2 Oct, 2020 | Listed for sale | $558,000 | MRED MLS |
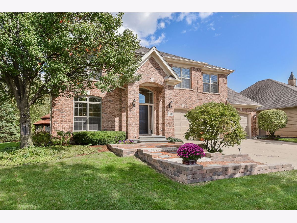
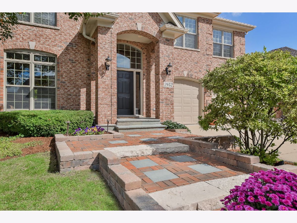
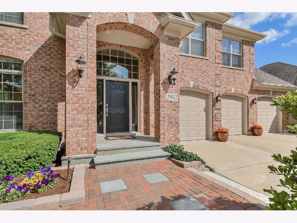
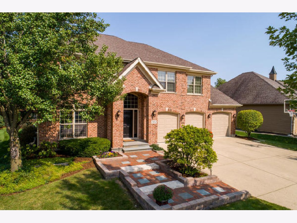
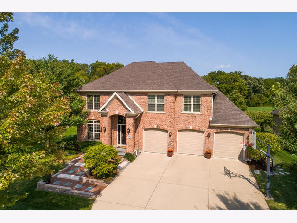
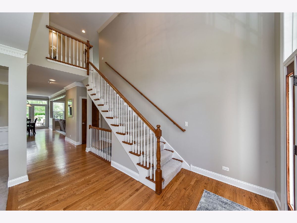
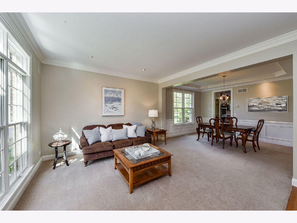
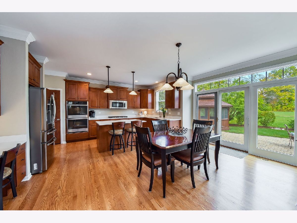
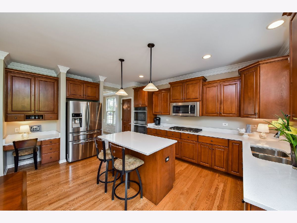
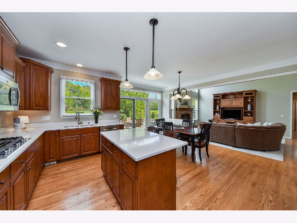
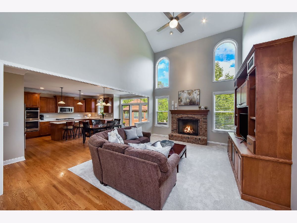
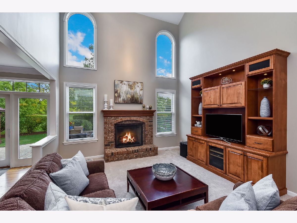
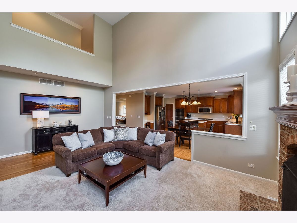
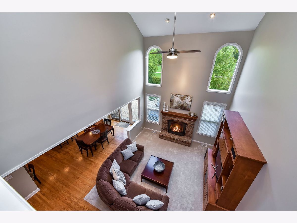
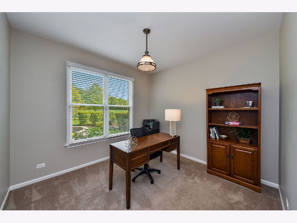
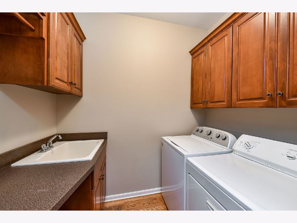
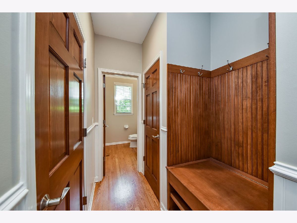
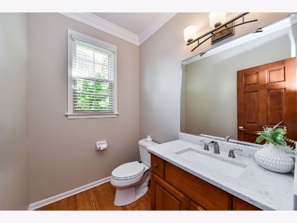
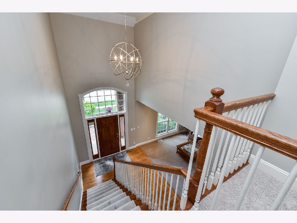
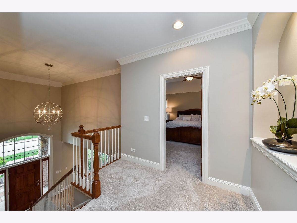
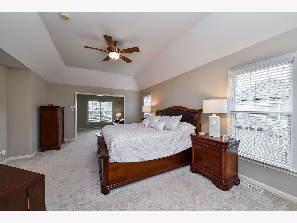
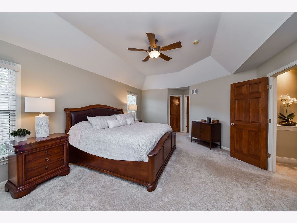
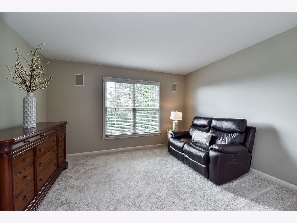
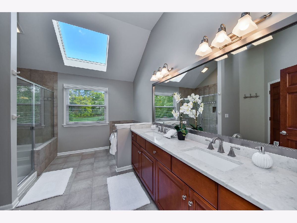
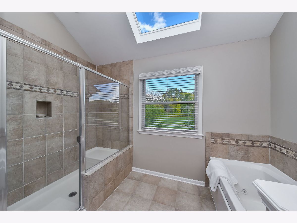
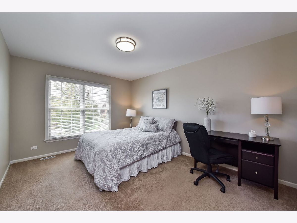
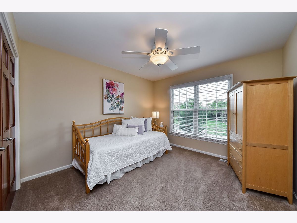
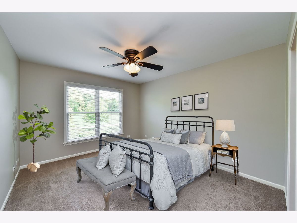
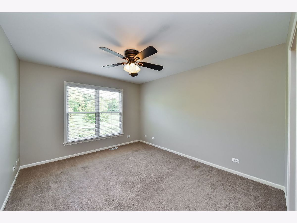
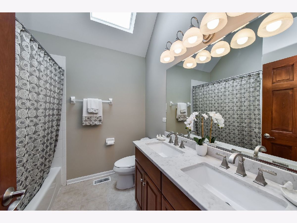
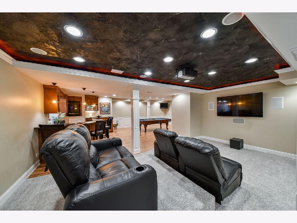
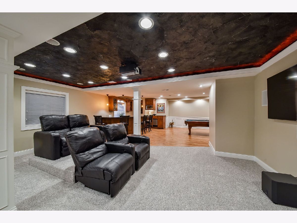
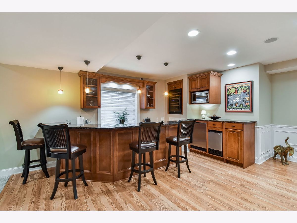
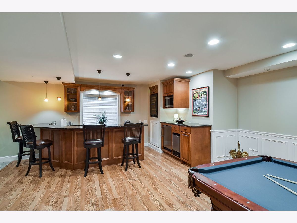
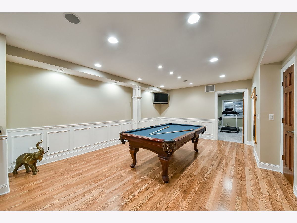
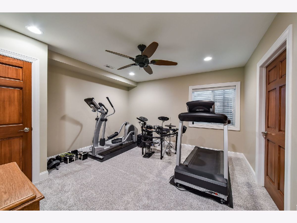
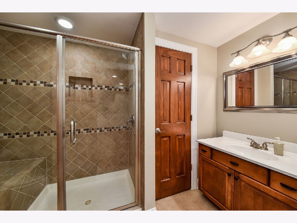
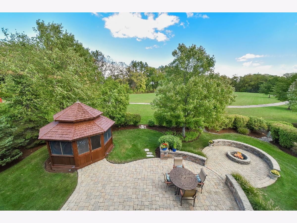
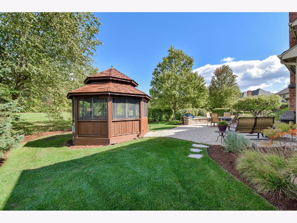
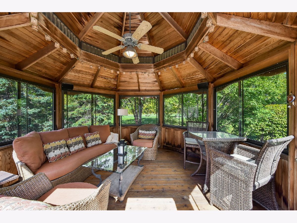
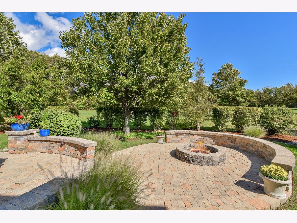
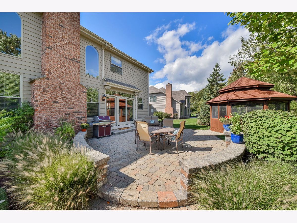
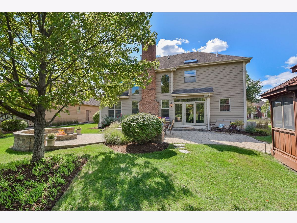
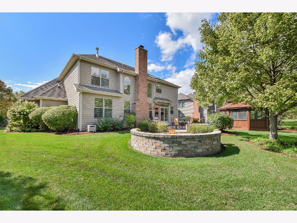
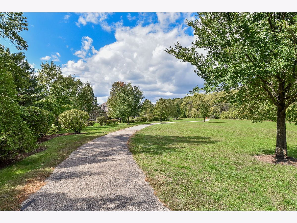
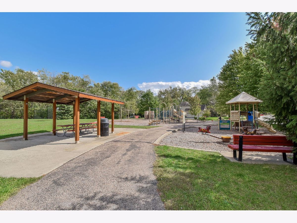
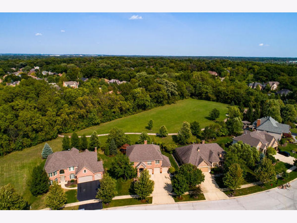
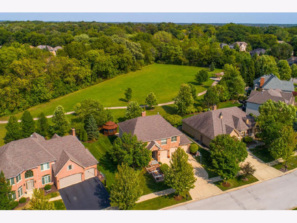
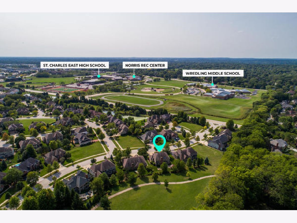
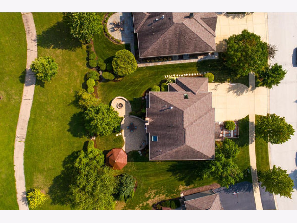
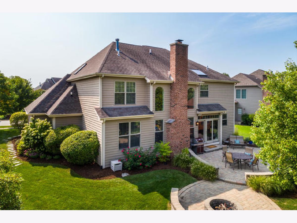
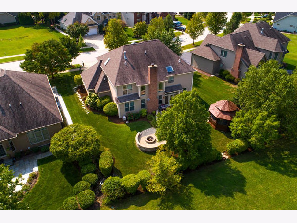
Room Specifics
Total Bedrooms: 5
Bedrooms Above Ground: 4
Bedrooms Below Ground: 1
Dimensions: —
Floor Type: Carpet
Dimensions: —
Floor Type: Carpet
Dimensions: —
Floor Type: Carpet
Dimensions: —
Floor Type: —
Full Bathrooms: 4
Bathroom Amenities: Separate Shower,Double Sink
Bathroom in Basement: 1
Rooms: Office,Sitting Room,Foyer,Media Room,Eating Area,Bedroom 5,Mud Room,Game Room,Recreation Room
Basement Description: Finished,9 ft + pour,Concrete (Basement),Rec/Family Area,Sleeping Area,Storage Space
Other Specifics
| 3 | |
| Concrete Perimeter | |
| Concrete | |
| Patio, Porch, Brick Paver Patio, Storms/Screens, Fire Pit | |
| Forest Preserve Adjacent,Landscaped,Mature Trees,Backs to Open Grnd,Outdoor Lighting,Sidewalks,Streetlights | |
| 128 X 97 X 127 X 82 | |
| Unfinished | |
| Full | |
| Vaulted/Cathedral Ceilings, Skylight(s), Bar-Wet, Hardwood Floors, Wood Laminate Floors, First Floor Laundry, Built-in Features, Walk-In Closet(s), Bookcases, Ceilings - 9 Foot, Open Floorplan, Special Millwork, Some Wood Floors, Atrium Door(s), Granite Counters | |
| Double Oven, Microwave, Dishwasher, Refrigerator, Bar Fridge, Washer, Dryer, Disposal, Stainless Steel Appliance(s), Wine Refrigerator, Built-In Oven, Water Softener Owned, Other, Gas Cooktop, Gas Oven, Wall Oven | |
| Not in DB | |
| Park, Curbs, Sidewalks, Street Lights, Street Paved | |
| — | |
| — | |
| Gas Log |
Tax History
| Year | Property Taxes |
|---|---|
| 2020 | $11,825 |
Contact Agent
Nearby Similar Homes
Nearby Sold Comparables
Contact Agent
Listing Provided By
Berkshire Hathaway HomeServices Starck Real Estate






