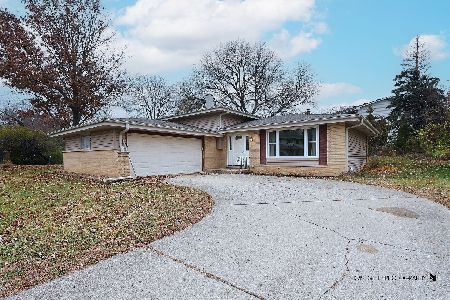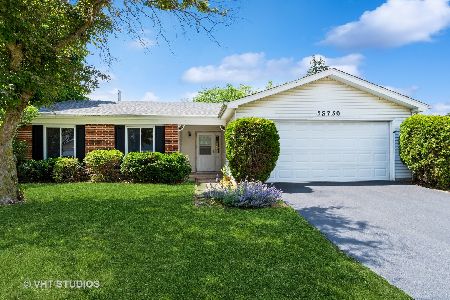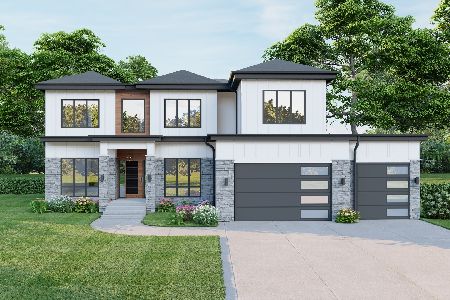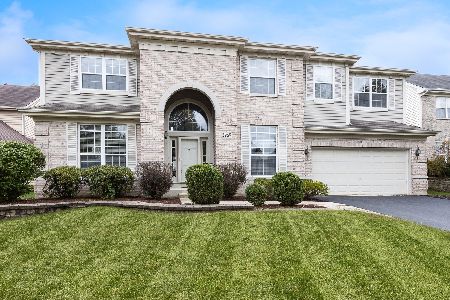2976 Handley Drive, Lisle, Illinois 60532
$510,000
|
Sold
|
|
| Status: | Closed |
| Sqft: | 2,870 |
| Cost/Sqft: | $178 |
| Beds: | 4 |
| Baths: | 4 |
| Year Built: | 2000 |
| Property Taxes: | $11,890 |
| Days On Market: | 2498 |
| Lot Size: | 0,21 |
Description
STUNNING 4 Bed, 3.1 Bath on Premium Lot. Naperville 203 Schools! Grand 2-Story Entry with Split Staircase! Gleaming Maple Hardwood! Fresh Paint throughout! New Crown Molding on MF! Updated Center Island Kitchen with white 42 in cabinetry, New lighting, & Corian countertops. NEW Stainless Steel Appliances with Double Oven! Main Floor features Living Room & Office, with pond views, Family Room with gas fireplace, Half Bath, & Laundry Room with New Washer! New Carpet on 2nd Floor! Beautiful Master with huge walk in closet! Master Bath with separate vanities, new cabinetry, updated faucets & lighting. 2nd Floor features 3 more Bedrooms, Full Bath, & open hallway overlooking Foyer. Beautifully finished basement with high ceilings, Full Bath, Kitchenette/Wet Bar, Built-in cabinetry, Rec Room, Entertainment area, & Den (or 5th Bedroom). Close to 88 & 355, Shopping, Parks & playground. Minutes to downtown Naperville or Lisle! Close to Pace and Metra.
Property Specifics
| Single Family | |
| — | |
| Traditional | |
| 2000 | |
| Full | |
| BRADFORD | |
| No | |
| 0.21 |
| Du Page | |
| Peach Creek | |
| 132 / Quarterly | |
| Insurance | |
| Lake Michigan | |
| Public Sewer | |
| 10318191 | |
| 0809317007 |
Nearby Schools
| NAME: | DISTRICT: | DISTANCE: | |
|---|---|---|---|
|
Grade School
Steeple Run Elementary School |
203 | — | |
|
Middle School
Jefferson Junior High School |
203 | Not in DB | |
|
High School
Naperville North High School |
203 | Not in DB | |
Property History
| DATE: | EVENT: | PRICE: | SOURCE: |
|---|---|---|---|
| 24 Apr, 2019 | Sold | $510,000 | MRED MLS |
| 30 Mar, 2019 | Under contract | $510,000 | MRED MLS |
| 26 Mar, 2019 | Listed for sale | $510,000 | MRED MLS |
Room Specifics
Total Bedrooms: 4
Bedrooms Above Ground: 4
Bedrooms Below Ground: 0
Dimensions: —
Floor Type: Carpet
Dimensions: —
Floor Type: Carpet
Dimensions: —
Floor Type: Carpet
Full Bathrooms: 4
Bathroom Amenities: Separate Shower,Double Sink,Soaking Tub
Bathroom in Basement: 1
Rooms: Den,Foyer,Walk In Closet,Recreation Room,Media Room,Office
Basement Description: Finished
Other Specifics
| 2 | |
| Concrete Perimeter | |
| Asphalt | |
| Deck | |
| Park Adjacent,Water View | |
| 70 X 130 | |
| Unfinished | |
| Full | |
| Vaulted/Cathedral Ceilings, Bar-Wet, Hardwood Floors, Wood Laminate Floors, First Floor Laundry, Walk-In Closet(s) | |
| Range, Microwave, Dishwasher, Disposal | |
| Not in DB | |
| Sidewalks, Street Lights, Street Paved | |
| — | |
| — | |
| Gas Log |
Tax History
| Year | Property Taxes |
|---|---|
| 2019 | $11,890 |
Contact Agent
Nearby Similar Homes
Nearby Sold Comparables
Contact Agent
Listing Provided By
Keller Williams Infinity











