299 Greenview Drive, Crystal Lake, Illinois 60014
$350,000
|
Sold
|
|
| Status: | Closed |
| Sqft: | 2,288 |
| Cost/Sqft: | $153 |
| Beds: | 4 |
| Baths: | 4 |
| Year Built: | 1992 |
| Property Taxes: | $8,983 |
| Days On Market: | 1787 |
| Lot Size: | 0,19 |
Description
This one definitely has the WOW factor! The owner has taken meticulous care of the property, and it shows. The eat-in kitchen will definitely speak to your inner gourmet - granite countertops, breakfast bar, custom cabinetry and backsplash, top of the line stainless steel appliances - it's got it all! The sliders off the breakfast nook lead you to the patio and beautifully landscaped backyard. More formal affairs can be hosted in the separate dining room. The hardwoods throughout the home literally gleam. The cozy wood burning fireplace is just right on those chilly fall and winter evenings. The master bedroom ensuite boasts a HUGE walk in closet, and private bath with soaking tub, separate shower, and dual vanities. The basement is fully finished, and includes a bedroom, bath, bonus room, and wet bar. A LOT of the "heavy lifting" has been done for you: Soffits, facia, gutters - 2019. Carpet - 2019. Stairs & Hardwood - 2019. Water heater - 2018. Driveway - 2020. Welcome home!
Property Specifics
| Single Family | |
| — | |
| Traditional | |
| 1992 | |
| Full | |
| BRIGHTON | |
| No | |
| 0.19 |
| Mc Henry | |
| Greenbrier Park | |
| 0 / Not Applicable | |
| None | |
| Public | |
| Public Sewer | |
| 11034944 | |
| 1903304005 |
Nearby Schools
| NAME: | DISTRICT: | DISTANCE: | |
|---|---|---|---|
|
High School
Crystal Lake Central High School |
155 | Not in DB | |
Property History
| DATE: | EVENT: | PRICE: | SOURCE: |
|---|---|---|---|
| 6 Jan, 2011 | Sold | $250,000 | MRED MLS |
| 2 Sep, 2010 | Under contract | $250,000 | MRED MLS |
| 30 Aug, 2010 | Listed for sale | $250,000 | MRED MLS |
| 18 May, 2021 | Sold | $350,000 | MRED MLS |
| 3 Apr, 2021 | Under contract | $350,000 | MRED MLS |
| 27 Mar, 2021 | Listed for sale | $350,000 | MRED MLS |
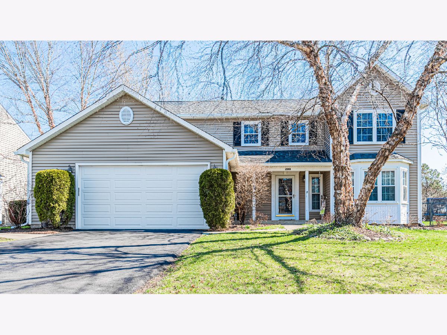
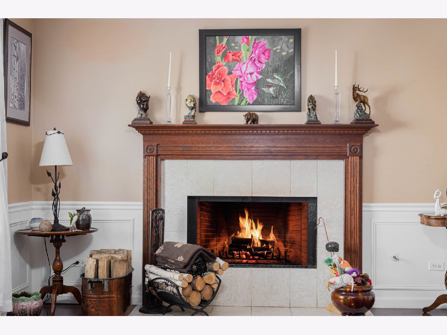
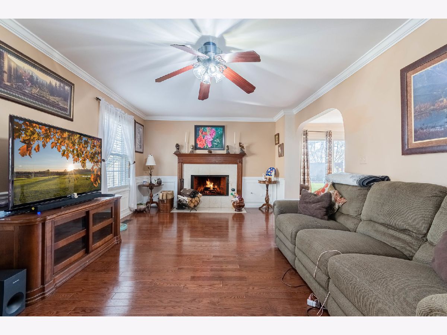
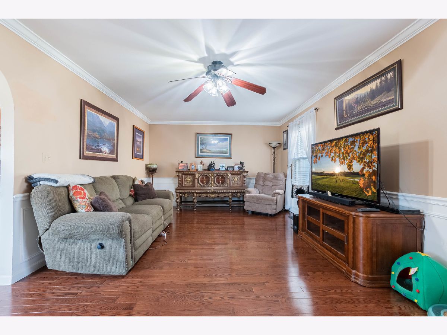
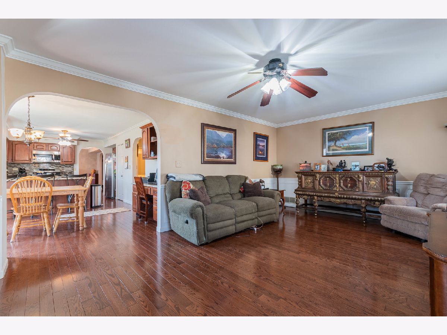
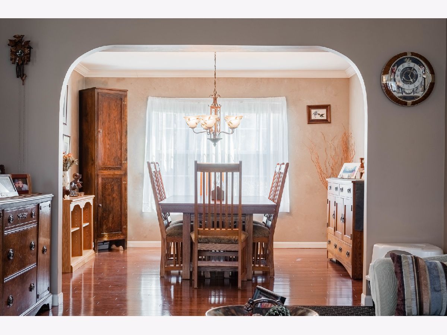
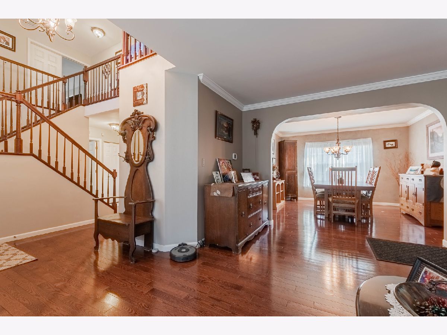
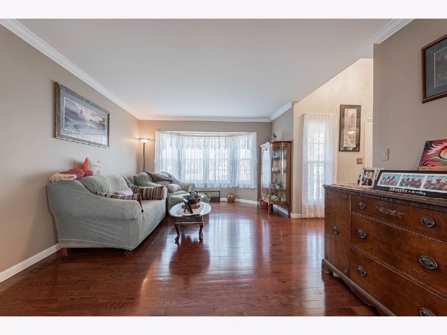

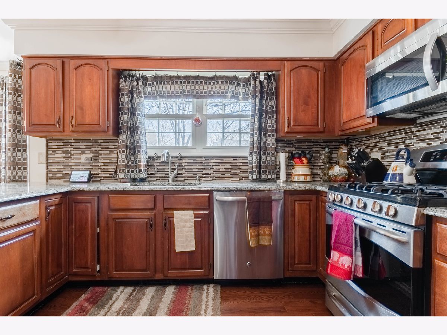
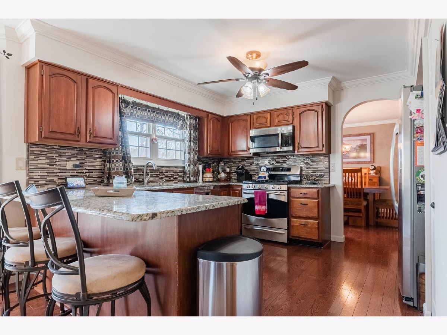
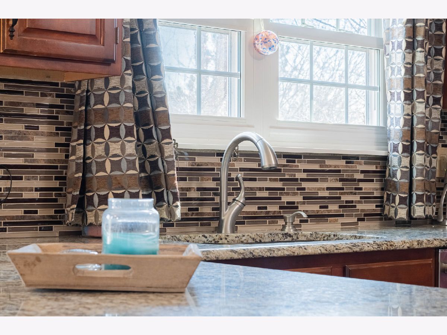
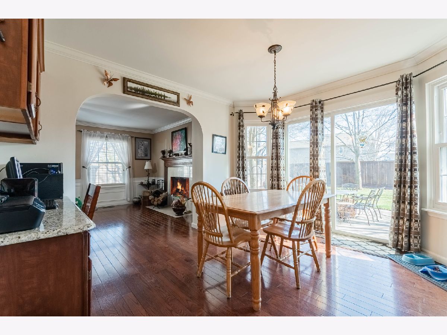

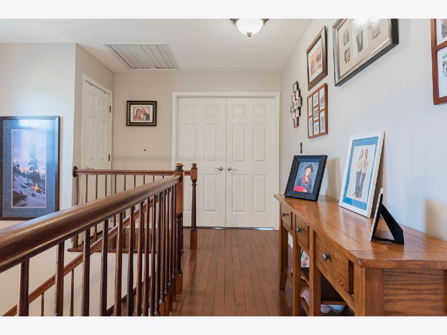
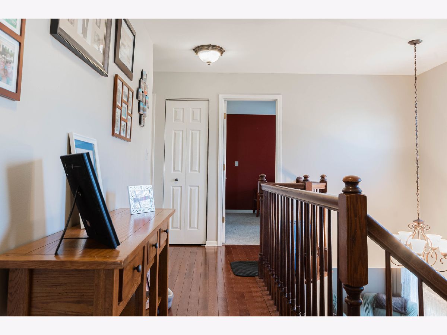
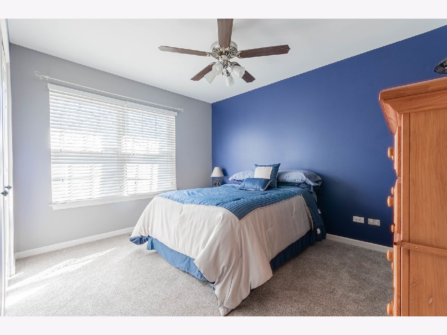

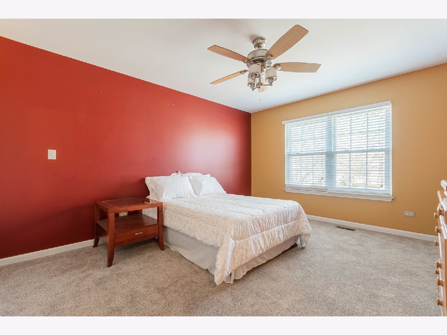

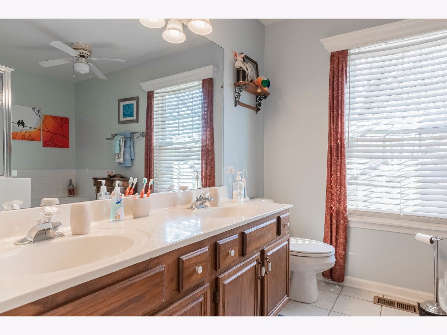

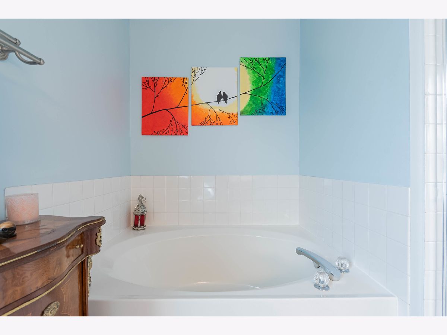


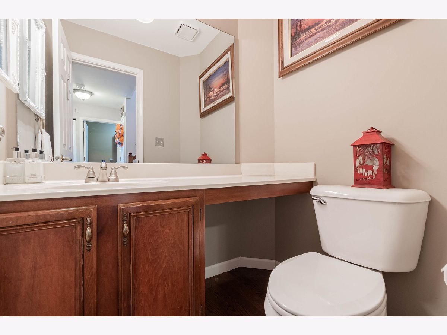

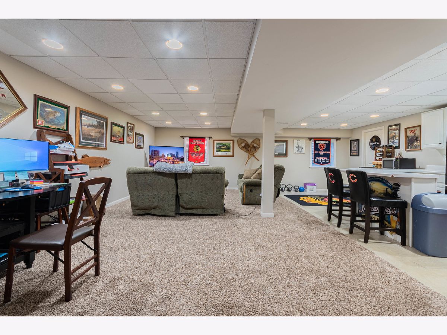

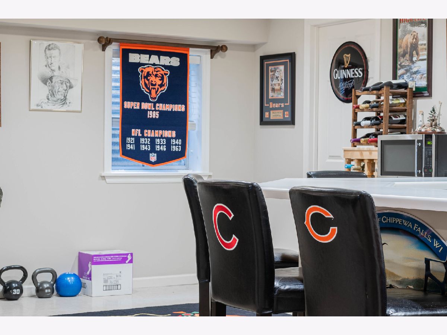
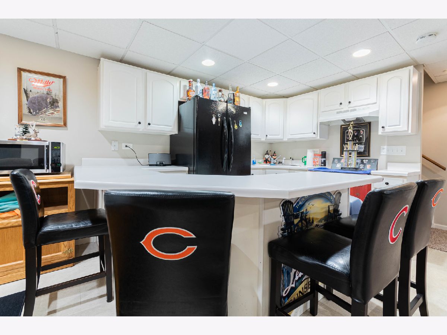


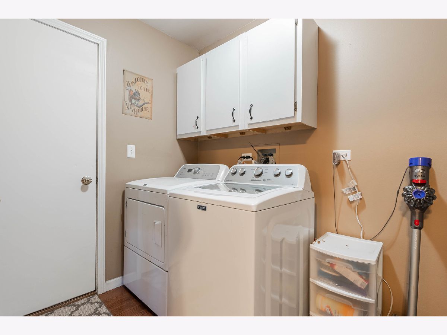
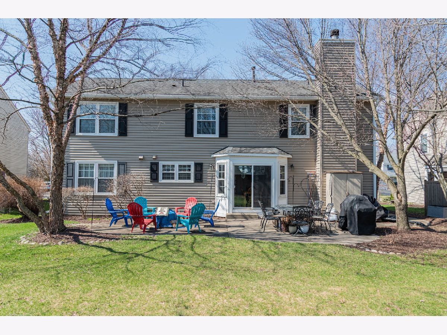
Room Specifics
Total Bedrooms: 5
Bedrooms Above Ground: 4
Bedrooms Below Ground: 1
Dimensions: —
Floor Type: Carpet
Dimensions: —
Floor Type: Carpet
Dimensions: —
Floor Type: Carpet
Dimensions: —
Floor Type: —
Full Bathrooms: 4
Bathroom Amenities: Separate Shower,Double Sink
Bathroom in Basement: 1
Rooms: Bedroom 5,Recreation Room
Basement Description: Finished
Other Specifics
| 2 | |
| Concrete Perimeter | |
| Asphalt | |
| Patio | |
| Landscaped | |
| 70X120 | |
| — | |
| Full | |
| — | |
| Disposal | |
| Not in DB | |
| Park, Curbs, Sidewalks, Street Lights, Street Paved | |
| — | |
| — | |
| — |
Tax History
| Year | Property Taxes |
|---|---|
| 2011 | $6,505 |
| 2021 | $8,983 |
Contact Agent
Nearby Similar Homes
Nearby Sold Comparables
Contact Agent
Listing Provided By
Elm Street REALTORS







