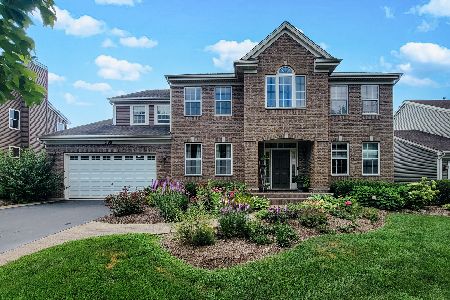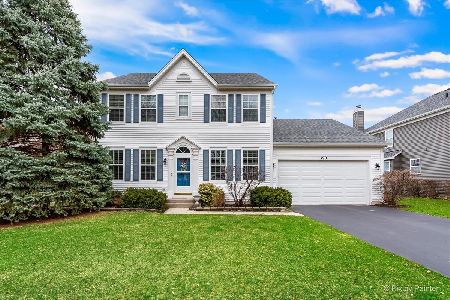299 Parkstone Drive, Cary, Illinois 60013
$362,000
|
Sold
|
|
| Status: | Closed |
| Sqft: | 2,666 |
| Cost/Sqft: | $131 |
| Beds: | 4 |
| Baths: | 3 |
| Year Built: | 2002 |
| Property Taxes: | $10,766 |
| Days On Market: | 1551 |
| Lot Size: | 0,26 |
Description
Are you having trouble finding a really special and spectacular house in the $300,000's in Cary. Move quick on this Scarborough model in Foxford Hills. It spans 3,300 square feet on 3 levels with 4 bedrooms, 2.5 baths, only 19 years new. Updated kitchen with white cabinets, new Samsung stainless steel appliances, hardwood floors throughout the 1st floor. First floor den. Finished basement. 9' ceilings. 3 car garage. Great condition. Very inviting front porch along with a huge deck. Kitchen is spacious for those larger get togethers. All of this and it backs up to a beautiful "Green Belt". Foxford Hills is a great golf course community with great schools, close to shopping and train station. The winning combinations is the house and the setting, this one has both!
Property Specifics
| Single Family | |
| — | |
| Traditional | |
| 2002 | |
| Partial | |
| SCARBOROUGH | |
| No | |
| 0.26 |
| Mc Henry | |
| Foxford Hills | |
| 175 / Annual | |
| Insurance | |
| Public | |
| Public Sewer | |
| 11162746 | |
| 2006326028 |
Nearby Schools
| NAME: | DISTRICT: | DISTANCE: | |
|---|---|---|---|
|
Grade School
Deer Path Elementary School |
26 | — | |
|
Middle School
Cary Junior High School |
26 | Not in DB | |
|
High School
Cary-grove Community High School |
155 | Not in DB | |
Property History
| DATE: | EVENT: | PRICE: | SOURCE: |
|---|---|---|---|
| 24 Jun, 2019 | Sold | $283,500 | MRED MLS |
| 17 Mar, 2019 | Under contract | $279,900 | MRED MLS |
| 11 Mar, 2019 | Listed for sale | $279,900 | MRED MLS |
| 8 Oct, 2021 | Sold | $362,000 | MRED MLS |
| 24 Aug, 2021 | Under contract | $349,900 | MRED MLS |
| 23 Aug, 2021 | Listed for sale | $349,900 | MRED MLS |























Room Specifics
Total Bedrooms: 4
Bedrooms Above Ground: 4
Bedrooms Below Ground: 0
Dimensions: —
Floor Type: Carpet
Dimensions: —
Floor Type: Carpet
Dimensions: —
Floor Type: Carpet
Full Bathrooms: 3
Bathroom Amenities: —
Bathroom in Basement: 0
Rooms: Eating Area,Den,Recreation Room,Foyer
Basement Description: Finished
Other Specifics
| 3 | |
| Concrete Perimeter | |
| Asphalt | |
| Deck, Storms/Screens | |
| — | |
| 157X74X120X62 | |
| Full | |
| Full | |
| Hardwood Floors, First Floor Laundry, Walk-In Closet(s) | |
| Range, Microwave, Dishwasher, Refrigerator, Washer, Dryer, Disposal, Stainless Steel Appliance(s), Range Hood | |
| Not in DB | |
| — | |
| — | |
| — | |
| — |
Tax History
| Year | Property Taxes |
|---|---|
| 2019 | $9,336 |
| 2021 | $10,766 |
Contact Agent
Nearby Similar Homes
Nearby Sold Comparables
Contact Agent
Listing Provided By
Coldwell Banker Realty







