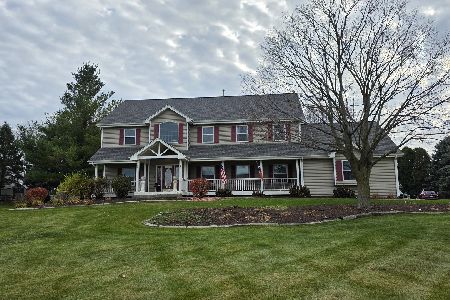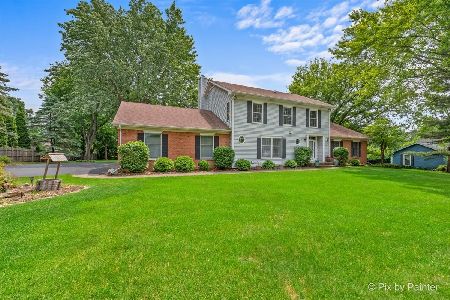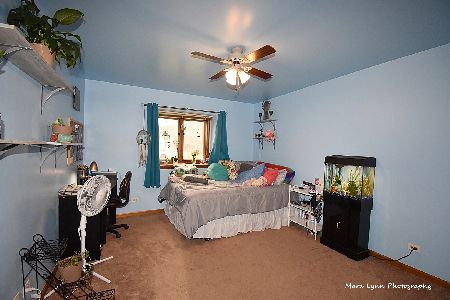2N419 Beith Road, Elburn, Illinois 60119
$235,500
|
Sold
|
|
| Status: | Closed |
| Sqft: | 1,646 |
| Cost/Sqft: | $140 |
| Beds: | 4 |
| Baths: | 3 |
| Year Built: | 1976 |
| Property Taxes: | $4,782 |
| Days On Market: | 4625 |
| Lot Size: | 0,96 |
Description
A nearly 1 acre lot in unincorpated Campton Township. Elburn address BUT St. Charles schools. A countryside setting YET very close to shopping and either the La Fox or Elburn train stations. This split level offers 4 bedrooms & 1.1 baths. The lower level family room features a fireplace and walkout to a spacious yard. The home offers 2,130 of finished living space including finished lower level. Low taxes!
Property Specifics
| Single Family | |
| — | |
| Tri-Level | |
| 1976 | |
| Walkout | |
| HEVERN II | |
| No | |
| 0.96 |
| Kane | |
| Appaloosa West | |
| 0 / Not Applicable | |
| None | |
| Private Well | |
| Septic-Private | |
| 08351886 | |
| 0834427003 |
Property History
| DATE: | EVENT: | PRICE: | SOURCE: |
|---|---|---|---|
| 8 Jul, 2013 | Sold | $235,500 | MRED MLS |
| 31 May, 2013 | Under contract | $230,000 | MRED MLS |
| 24 May, 2013 | Listed for sale | $230,000 | MRED MLS |
Room Specifics
Total Bedrooms: 4
Bedrooms Above Ground: 4
Bedrooms Below Ground: 0
Dimensions: —
Floor Type: Hardwood
Dimensions: —
Floor Type: Hardwood
Dimensions: —
Floor Type: Hardwood
Full Bathrooms: 3
Bathroom Amenities: —
Bathroom in Basement: 1
Rooms: No additional rooms
Basement Description: Finished
Other Specifics
| 2 | |
| Concrete Perimeter | |
| Asphalt | |
| Patio, Storms/Screens | |
| — | |
| 161 X 249 X 161 X 249 | |
| Unfinished | |
| Half | |
| Bar-Wet | |
| Range, Microwave, Dishwasher, Refrigerator, Washer, Dryer, Disposal | |
| Not in DB | |
| Street Paved | |
| — | |
| — | |
| Wood Burning |
Tax History
| Year | Property Taxes |
|---|---|
| 2013 | $4,782 |
Contact Agent
Nearby Similar Homes
Contact Agent
Listing Provided By
Baird & Warner






