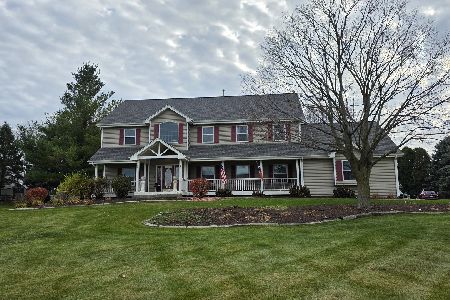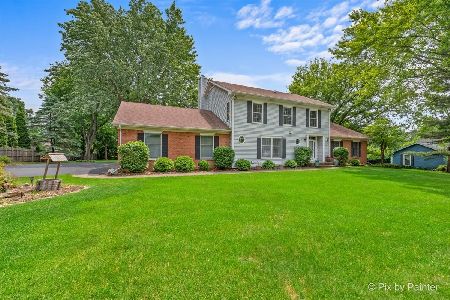2N440 Beith Road, Elburn, Illinois 60119
$395,000
|
Sold
|
|
| Status: | Closed |
| Sqft: | 2,528 |
| Cost/Sqft: | $162 |
| Beds: | 4 |
| Baths: | 3 |
| Year Built: | 1988 |
| Property Taxes: | $8,195 |
| Days On Market: | 1751 |
| Lot Size: | 0,94 |
Description
Wonderful sprawling ranch in the countryside with acres of farmland behind. St. Charles Schools. 4 Bedrooms, 2.1 Baths, large Great Room with cathedral ceilings and brick fireplace. Eat in kitchen has abundant white cabinets w/granite-like countertops. Plenty of table space. Sliding doors open to stamped concrete patio overlooking the almost 1 acre fenced yard. Large storage shed in the back corner. Utility room and 1/2 bath just off kitchen. Generous formal dining room also. Partial basement is ready to finish. Newer roof and furnace. If you need a ranch, this is the one!!
Property Specifics
| Single Family | |
| — | |
| Ranch | |
| 1988 | |
| Partial | |
| RANCH | |
| No | |
| 0.94 |
| Kane | |
| Appaloosa West | |
| 0 / Not Applicable | |
| None | |
| Private Well | |
| Septic-Private | |
| 11032049 | |
| 0834426002 |
Nearby Schools
| NAME: | DISTRICT: | DISTANCE: | |
|---|---|---|---|
|
Grade School
Wasco Elementary School |
303 | — | |
|
Middle School
Thompson Middle School |
303 | Not in DB | |
|
High School
St Charles North High School |
303 | Not in DB | |
Property History
| DATE: | EVENT: | PRICE: | SOURCE: |
|---|---|---|---|
| 14 Jun, 2016 | Sold | $320,000 | MRED MLS |
| 15 Apr, 2016 | Under contract | $324,995 | MRED MLS |
| — | Last price change | $334,900 | MRED MLS |
| 21 Feb, 2016 | Listed for sale | $334,900 | MRED MLS |
| 1 Jun, 2021 | Sold | $395,000 | MRED MLS |
| 8 Apr, 2021 | Under contract | $409,900 | MRED MLS |
| 6 Apr, 2021 | Listed for sale | $409,900 | MRED MLS |














































Room Specifics
Total Bedrooms: 4
Bedrooms Above Ground: 4
Bedrooms Below Ground: 0
Dimensions: —
Floor Type: Carpet
Dimensions: —
Floor Type: Carpet
Dimensions: —
Floor Type: Wood Laminate
Full Bathrooms: 3
Bathroom Amenities: Separate Shower,Double Sink,Garden Tub
Bathroom in Basement: 0
Rooms: Foyer
Basement Description: Unfinished,Crawl
Other Specifics
| 2 | |
| Concrete Perimeter | |
| Asphalt | |
| Patio, Stamped Concrete Patio, Storms/Screens | |
| Fenced Yard | |
| 249 X 161 | |
| Unfinished | |
| Full | |
| Vaulted/Cathedral Ceilings, Wood Laminate Floors, First Floor Bedroom, First Floor Laundry, First Floor Full Bath, Walk-In Closet(s), Bookcases, Some Carpeting, Separate Dining Room | |
| Range, Microwave, Dishwasher, Refrigerator, Freezer, Washer, Dryer, Stainless Steel Appliance(s), Range Hood | |
| Not in DB | |
| — | |
| — | |
| — | |
| Wood Burning, Gas Starter |
Tax History
| Year | Property Taxes |
|---|---|
| 2016 | $8,367 |
| 2021 | $8,195 |
Contact Agent
Nearby Similar Homes
Contact Agent
Listing Provided By
Fox Valley Real Estate





