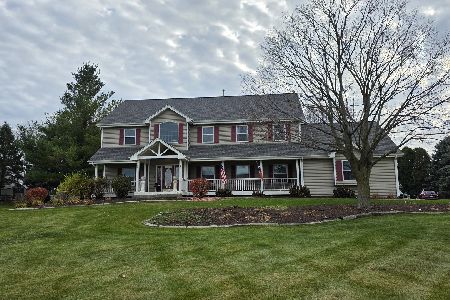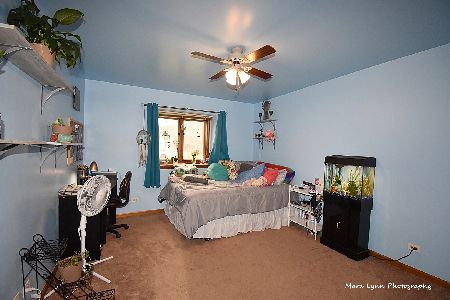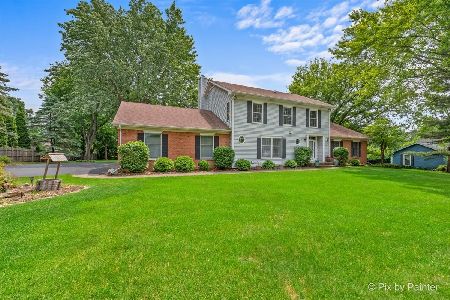2N440 Beith Road, Elburn, Illinois 60119
$320,000
|
Sold
|
|
| Status: | Closed |
| Sqft: | 2,552 |
| Cost/Sqft: | $127 |
| Beds: | 4 |
| Baths: | 3 |
| Year Built: | 1988 |
| Property Taxes: | $8,367 |
| Days On Market: | 3622 |
| Lot Size: | 0,92 |
Description
Well maintained, hard to find, beautiful and spacious 4 bedroom ranch home with many upgrades and updates. Established neighborhood just minutes from 2 train stations, downtown Geneva and within desirable St. Charles school boundaries. Country living at it's best, offering large kitchen with white cabinetry, SS appliances and updated porcelain flooring. Sunken family room with vaulted ceiling and soaring fireplace flanked with built in bookshelves. Newer roof, 97% efficient furnace, insulation and upgraded electric.
Property Specifics
| Single Family | |
| — | |
| Ranch | |
| 1988 | |
| Partial | |
| — | |
| No | |
| 0.92 |
| Kane | |
| Appaloosa West | |
| 0 / Not Applicable | |
| None | |
| Private Well | |
| Septic-Private | |
| 09145305 | |
| 0834426002 |
Nearby Schools
| NAME: | DISTRICT: | DISTANCE: | |
|---|---|---|---|
|
Grade School
Wasco Elementary School |
303 | — | |
|
Middle School
Thompson Middle School |
303 | Not in DB | |
|
High School
St Charles North High School |
303 | Not in DB | |
Property History
| DATE: | EVENT: | PRICE: | SOURCE: |
|---|---|---|---|
| 14 Jun, 2016 | Sold | $320,000 | MRED MLS |
| 15 Apr, 2016 | Under contract | $324,995 | MRED MLS |
| — | Last price change | $334,900 | MRED MLS |
| 21 Feb, 2016 | Listed for sale | $334,900 | MRED MLS |
| 1 Jun, 2021 | Sold | $395,000 | MRED MLS |
| 8 Apr, 2021 | Under contract | $409,900 | MRED MLS |
| 6 Apr, 2021 | Listed for sale | $409,900 | MRED MLS |
Room Specifics
Total Bedrooms: 4
Bedrooms Above Ground: 4
Bedrooms Below Ground: 0
Dimensions: —
Floor Type: Carpet
Dimensions: —
Floor Type: Carpet
Dimensions: —
Floor Type: Carpet
Full Bathrooms: 3
Bathroom Amenities: Whirlpool,Separate Shower,Double Sink
Bathroom in Basement: 0
Rooms: Foyer,Great Room
Basement Description: Unfinished,Crawl
Other Specifics
| 2.5 | |
| Concrete Perimeter | |
| Asphalt | |
| Deck | |
| Fenced Yard,Landscaped | |
| 161X249 | |
| Unfinished | |
| Full | |
| Vaulted/Cathedral Ceilings, Skylight(s), First Floor Bedroom, First Floor Laundry, First Floor Full Bath | |
| Range, Dishwasher, Refrigerator | |
| Not in DB | |
| Street Paved | |
| — | |
| — | |
| Wood Burning, Gas Starter |
Tax History
| Year | Property Taxes |
|---|---|
| 2016 | $8,367 |
| 2021 | $8,195 |
Contact Agent
Nearby Similar Homes
Contact Agent
Listing Provided By
RE/MAX All Pro






