41w722 Bowgren Drive, Elburn, Illinois 60119
$855,000
|
Sold
|
|
| Status: | Closed |
| Sqft: | 3,629 |
| Cost/Sqft: | $234 |
| Beds: | 4 |
| Baths: | 5 |
| Year Built: | 2005 |
| Property Taxes: | $15,611 |
| Days On Market: | 657 |
| Lot Size: | 1,06 |
Description
Sitting high with scenic views, this stunning DIDIER CUSTOM HOME is a true gem offering both tranquil surroundings and modern luxury. Elegant stone and cedar elevation with a covered front porch on over an acre lot. Boasting 5 bedrooms and 4.5 bathrooms, this spacious residence exudes elegance and comfort at every turn with 9 foot and specialty ceilings, hardwood floors, beautiful trim details and gorgeous views from every area. Family room lets in all of nature's beauty and natural light with its wall of windows, 2-story ceilings, and see-through fireplace shared with the perfect sunroom for relaxation. Gourmet kitchen with granite counter tops, custom cherry cabinets with under and over cabinet lighting, and butler's pantry /serving bar. Head upstairs to your master suite with a tray ceiling, large walk in closet and luxurious bath. Bedroom 4 has a private bath and walk in closet making it a fantastic in-law suite. Full finished English basement with recreation room, bedroom, full bath, movie theatre, and a wine cellar that is sure to impress any wine enthusiast. Outside, the beautiful paver patio with built-in firepit, composite deck, and peaceful ambiance provide a perfect escape from the hustle and bustle of daily life. Three-car side load garage. Located in top-rated St Charles schools. Don't miss the chance to own this exquisite retreat that seamlessly blends nature's beauty with sophisticated living. Bar, Wine cellar, bar fridge, theatre room projector, surround sound and screen are all included - sorry wine is not.
Property Specifics
| Single Family | |
| — | |
| — | |
| 2005 | |
| — | |
| — | |
| No | |
| 1.06 |
| Kane | |
| Sunset Villa | |
| — / Not Applicable | |
| — | |
| — | |
| — | |
| 12013428 | |
| 0834127012 |
Nearby Schools
| NAME: | DISTRICT: | DISTANCE: | |
|---|---|---|---|
|
Grade School
Wasco Elementary School |
303 | — | |
|
Middle School
Thompson Middle School |
303 | Not in DB | |
|
High School
St Charles North High School |
303 | Not in DB | |
Property History
| DATE: | EVENT: | PRICE: | SOURCE: |
|---|---|---|---|
| 20 May, 2024 | Sold | $855,000 | MRED MLS |
| 6 Apr, 2024 | Under contract | $850,000 | MRED MLS |
| 4 Apr, 2024 | Listed for sale | $850,000 | MRED MLS |
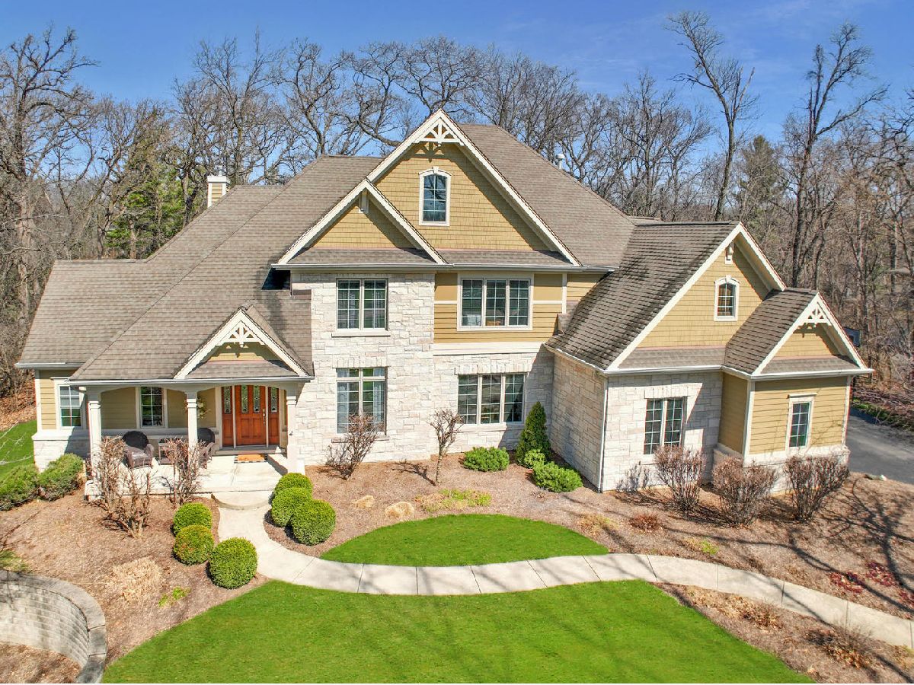



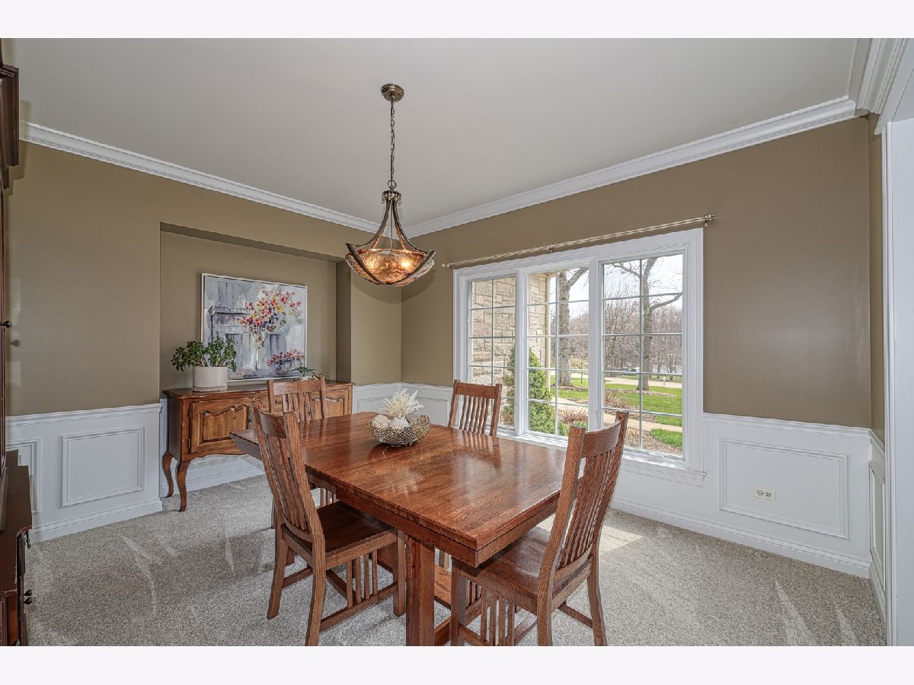


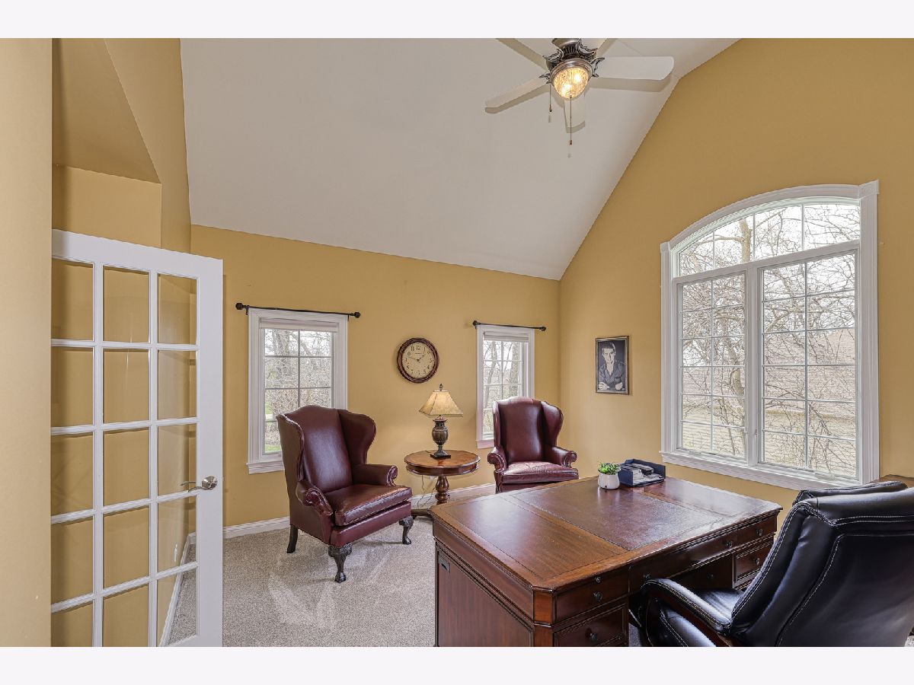


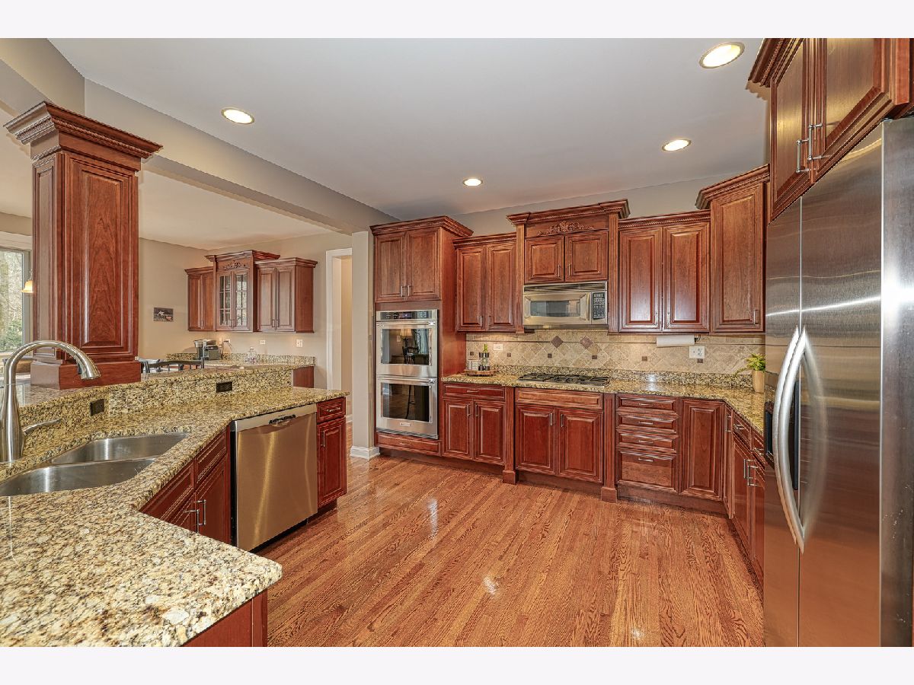

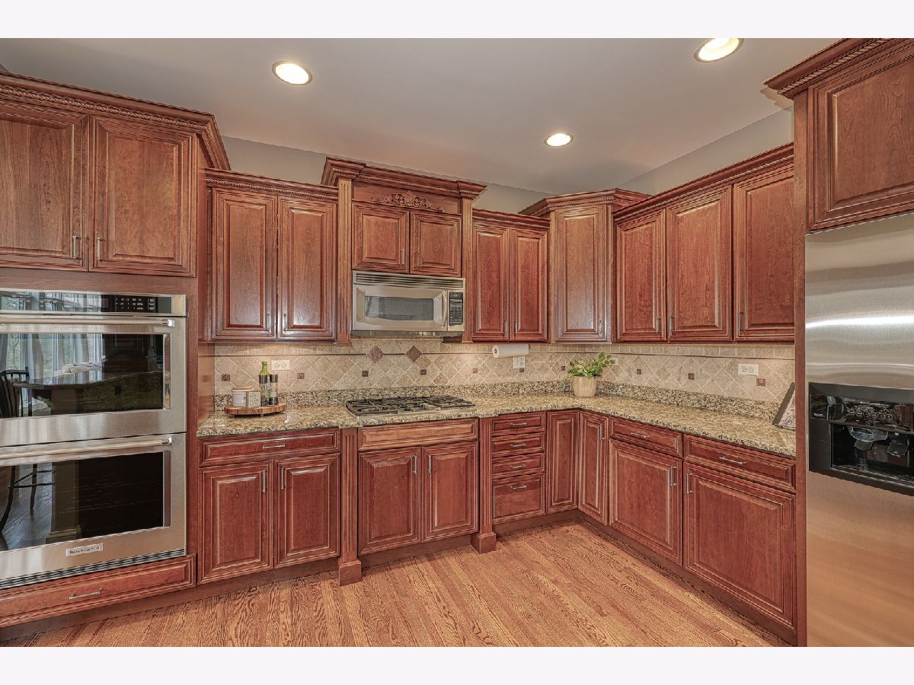









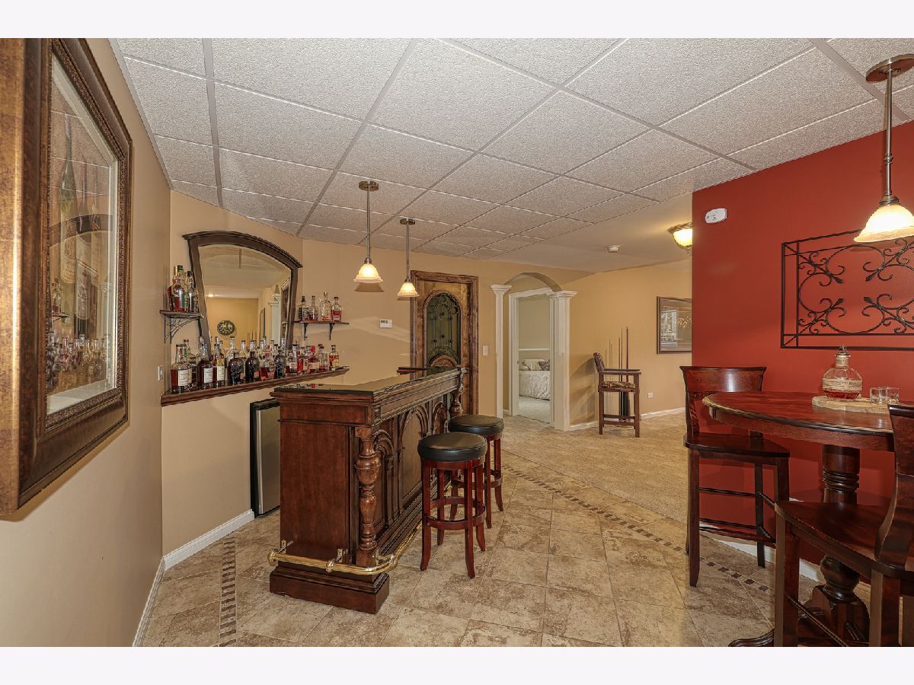










Room Specifics
Total Bedrooms: 5
Bedrooms Above Ground: 4
Bedrooms Below Ground: 1
Dimensions: —
Floor Type: —
Dimensions: —
Floor Type: —
Dimensions: —
Floor Type: —
Dimensions: —
Floor Type: —
Full Bathrooms: 5
Bathroom Amenities: Separate Shower,Double Sink
Bathroom in Basement: 1
Rooms: —
Basement Description: Finished,Rec/Family Area
Other Specifics
| 3 | |
| — | |
| Asphalt | |
| — | |
| — | |
| 104X269X94X58X42X298 | |
| — | |
| — | |
| — | |
| — | |
| Not in DB | |
| — | |
| — | |
| — | |
| — |
Tax History
| Year | Property Taxes |
|---|---|
| 2024 | $15,611 |
Contact Agent
Nearby Similar Homes
Nearby Sold Comparables
Contact Agent
Listing Provided By
Keller Williams Inspire




