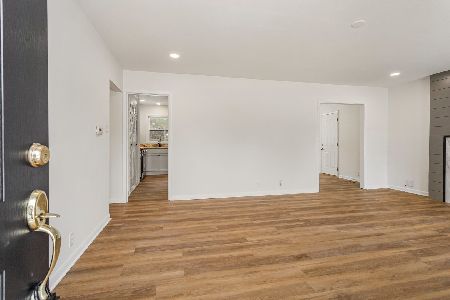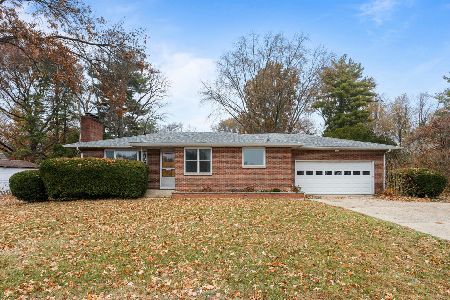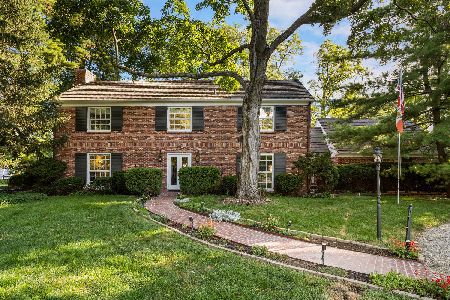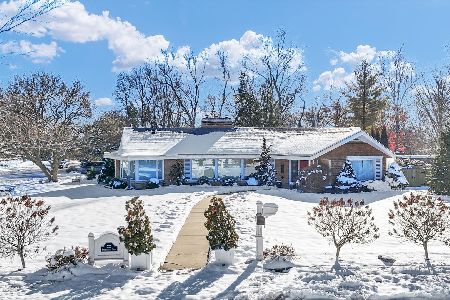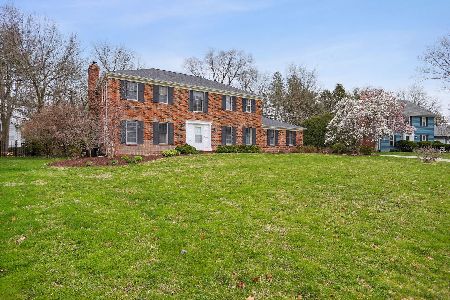3 Litchfield, Champaign, Illinois 61820
$335,000
|
Sold
|
|
| Status: | Closed |
| Sqft: | 3,068 |
| Cost/Sqft: | $114 |
| Beds: | 5 |
| Baths: | 3 |
| Year Built: | — |
| Property Taxes: | $8,239 |
| Days On Market: | 5476 |
| Lot Size: | 0,00 |
Description
Classic style & conscientious updates come together in this all-brick home on Litchfield Avenue. The spacious marble center hall opens to a formal living room w wood burning fireplace & formal dining room. Gleaming HW floors have been installed throughout the home and all the wall, ceilings and trim painted. An updated kitchen inc. new quartz counters, wood floors & appliances. The comfortable family room opens to the kitchen & hosts a brick wall w built-in fireplace & book shelves. An abundance of oversized windows look out to the beautiful landscaped yard. Upstairs you'll find 4 spacious bedrooms, abundant closets and two baths.Bedroom on 1st level currently serves as office. A partial finished basement inc. flex space for rec room, exercise etc. work shop & storage.
Property Specifics
| Single Family | |
| — | |
| Traditional | |
| — | |
| Partial,Walkout | |
| — | |
| No | |
| — |
| Champaign | |
| Litchfield | |
| — / — | |
| — | |
| Public | |
| Public Sewer | |
| 09421368 | |
| 4562024154010 |
Nearby Schools
| NAME: | DISTRICT: | DISTANCE: | |
|---|---|---|---|
|
Grade School
Soc |
— | ||
|
Middle School
Call Unt 4 351-3701 |
Not in DB | ||
|
High School
Central |
Not in DB | ||
Property History
| DATE: | EVENT: | PRICE: | SOURCE: |
|---|---|---|---|
| 29 Aug, 2011 | Sold | $335,000 | MRED MLS |
| 17 Aug, 2011 | Under contract | $349,900 | MRED MLS |
| — | Last price change | $399,900 | MRED MLS |
| 7 Feb, 2011 | Listed for sale | $0 | MRED MLS |
| 28 May, 2014 | Sold | $340,000 | MRED MLS |
| 27 May, 2014 | Under contract | $340,000 | MRED MLS |
| 27 May, 2014 | Listed for sale | $340,000 | MRED MLS |
Room Specifics
Total Bedrooms: 5
Bedrooms Above Ground: 5
Bedrooms Below Ground: 0
Dimensions: —
Floor Type: Carpet
Dimensions: —
Floor Type: Hardwood
Dimensions: —
Floor Type: Hardwood
Dimensions: —
Floor Type: —
Full Bathrooms: 3
Bathroom Amenities: —
Bathroom in Basement: —
Rooms: Bedroom 5
Basement Description: Unfinished
Other Specifics
| 2 | |
| — | |
| — | |
| Patio | |
| Fenced Yard | |
| 120 X 165 | |
| — | |
| Full | |
| First Floor Bedroom | |
| Dishwasher, Disposal, Dryer, Built-In Oven, Range Hood, Range, Refrigerator, Washer | |
| Not in DB | |
| — | |
| — | |
| — | |
| Wood Burning |
Tax History
| Year | Property Taxes |
|---|---|
| 2011 | $8,239 |
| 2014 | $7,925 |
Contact Agent
Nearby Similar Homes
Nearby Sold Comparables
Contact Agent
Listing Provided By
Coldwell Banker The R.E. Group

