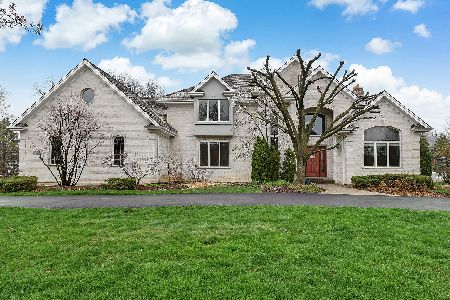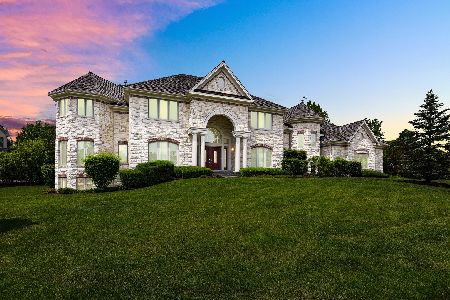3 Navajo Court, Burr Ridge, Illinois 60527
$807,500
|
Sold
|
|
| Status: | Closed |
| Sqft: | 5,189 |
| Cost/Sqft: | $170 |
| Beds: | 4 |
| Baths: | 4 |
| Year Built: | 1990 |
| Property Taxes: | $20,169 |
| Days On Market: | 1889 |
| Lot Size: | 0,00 |
Description
This stunning, nearly all brick custom built home is located on a quiet cul-de-sac backing a wooded area in desirable Arrowhead Farm. Spacious and luxurious with over 5,000 sq ft of sparkling clean above grade living space! The foyer is highlighted by the gracious curving staircase and flanked on either side by the formal living and dining rooms. Upstairs there are 4 bedrooms with three and a half baths. Two bedrooms share a Jack & Jill bath with skylight and the 3rd bedroom has a private bath. The massive Owner's suite has a sitting area & luxury bath. A balcony overlooks the dramatic 17 x 24 first floor family room featuring custom woodworking, built-in bookcases, hardwood floors a two story brick fireplace. The family room adjoins the massive kitchen, the first floor recreation room with custom built-ins, a wet bar and the screened room with a wood ceiling with skylight and removable louvered privacy panels. Upstairs Notable features include additional parking for guests along the horseshoe driveway, a three and a half car garage side load garage with epoxy floor, sprinkler system, updated electrical with whole house surge protection, extensive outdoor lighting, updated natural gas line, a back up generator, basement with rough-in, dual water heaters and dual heat & air. Not to be missed is the fabulous updated roof! Act fast as this is once in a lifetime opportunity to move into desirable Arrowhead Farm for under 1 million dollars! The entrance to the subdivision is video monitored as is the exterior of the home. Highly rated Pleasantdale and Lyons Township High School. Bicycle paths to nearby Forest Preserve. Burr Ridge Village Center with upscale shopping & extensive dining options just 2 miles away. Easy access to I-55 and I-294.
Property Specifics
| Single Family | |
| — | |
| Traditional | |
| 1990 | |
| Partial | |
| — | |
| No | |
| — |
| Cook | |
| Arrowhead Farm | |
| 633 / Annual | |
| Insurance,Other | |
| Public | |
| Public Sewer | |
| 10935497 | |
| 18313050030000 |
Nearby Schools
| NAME: | DISTRICT: | DISTANCE: | |
|---|---|---|---|
|
Grade School
Pleasantdale Elementary School |
107 | — | |
|
Middle School
Pleasantdale Middle School |
107 | Not in DB | |
|
High School
Lyons Twp High School |
204 | Not in DB | |
Property History
| DATE: | EVENT: | PRICE: | SOURCE: |
|---|---|---|---|
| 11 Jan, 2021 | Sold | $807,500 | MRED MLS |
| 11 Dec, 2020 | Under contract | $879,900 | MRED MLS |
| 16 Nov, 2020 | Listed for sale | $879,900 | MRED MLS |
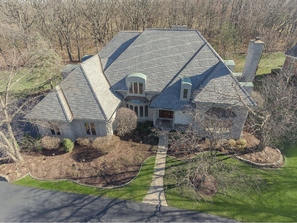
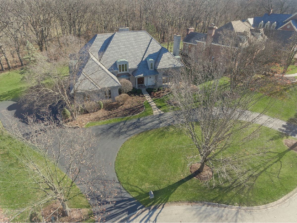
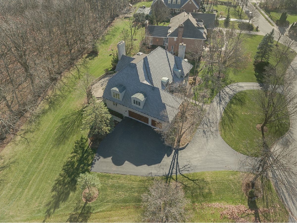
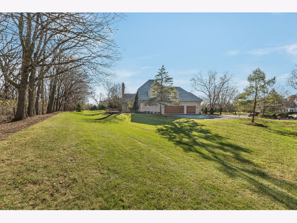
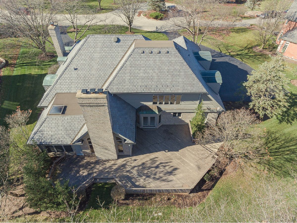
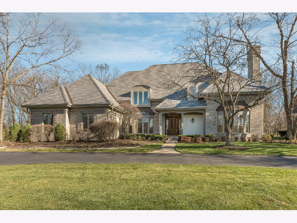
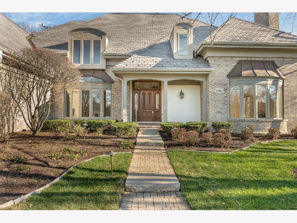
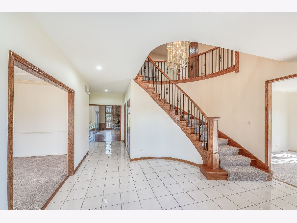
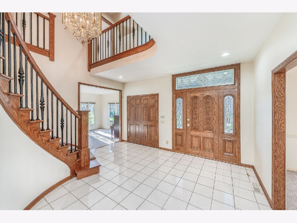
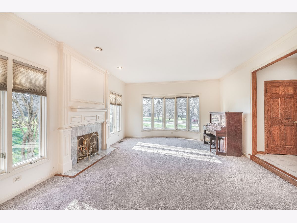
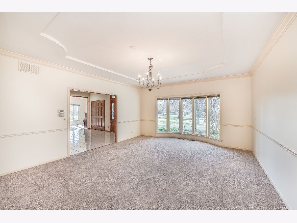
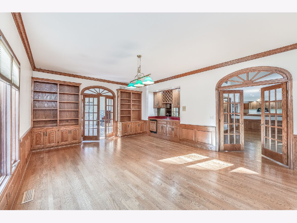
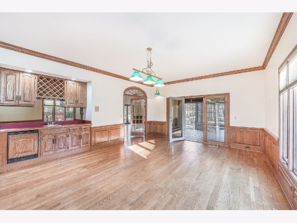
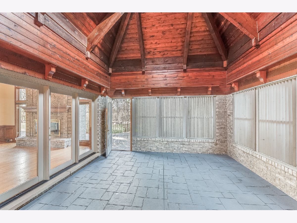
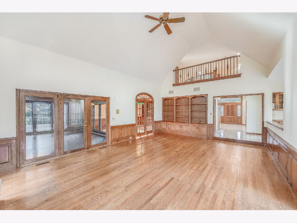
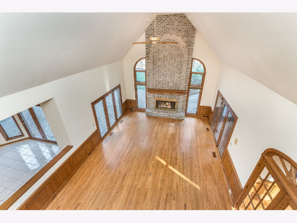
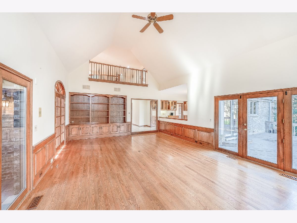
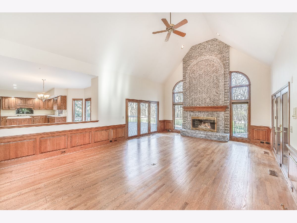
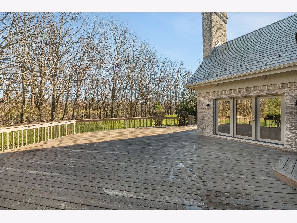
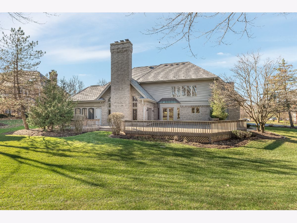
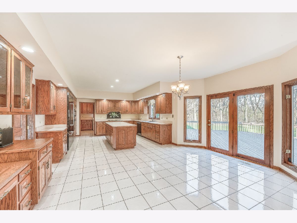
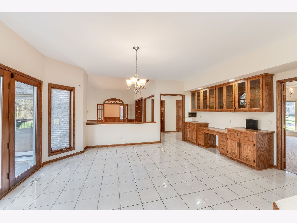
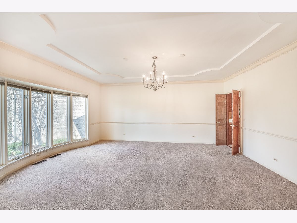
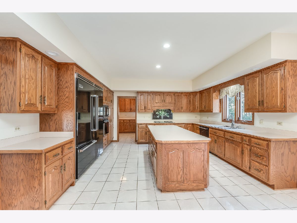
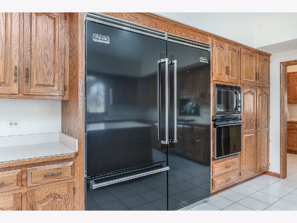
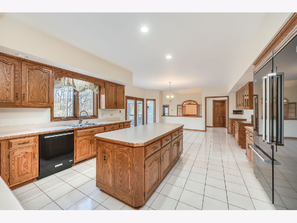
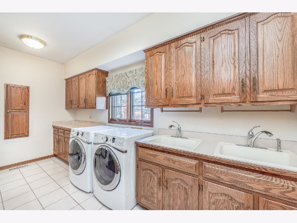
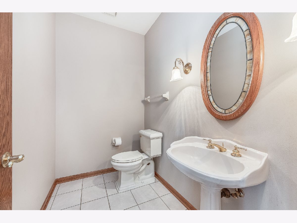
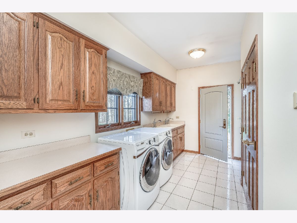
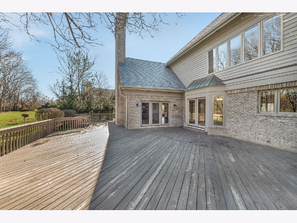
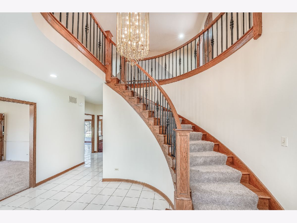
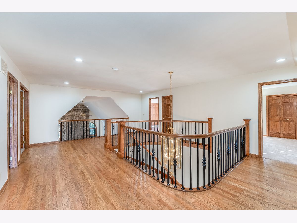
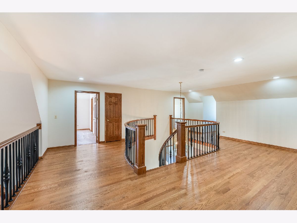
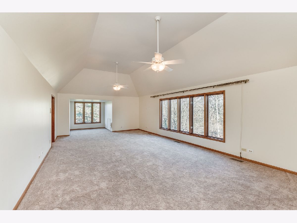
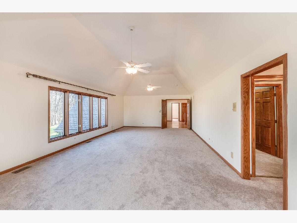
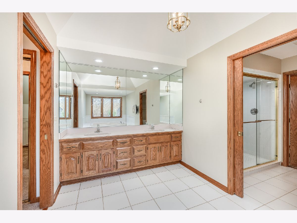
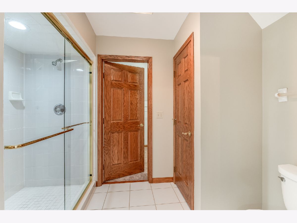
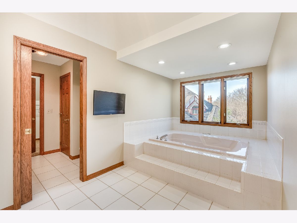
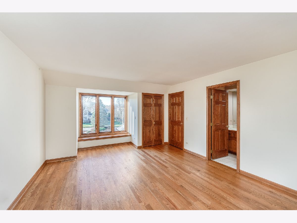
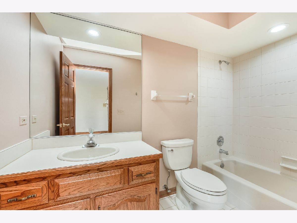
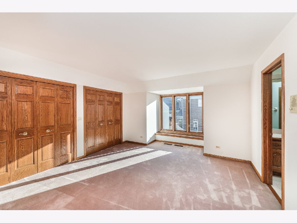
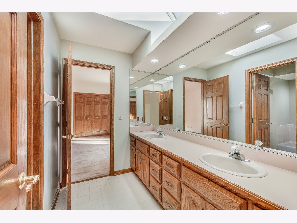
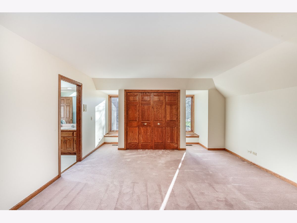
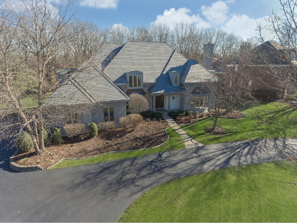
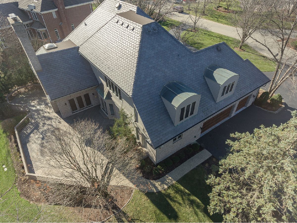
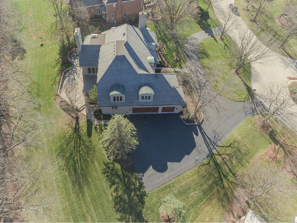
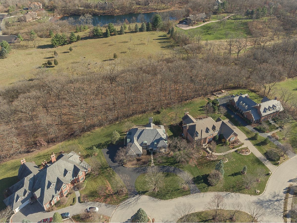
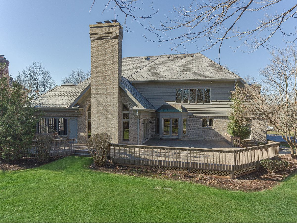
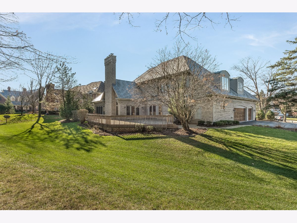
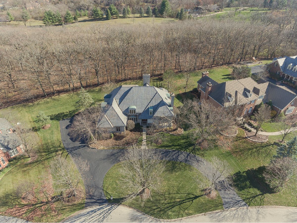
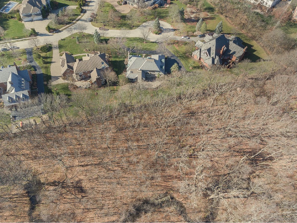
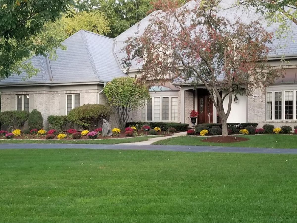
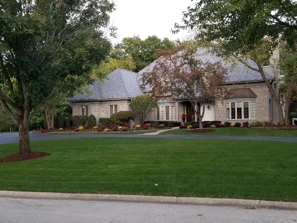
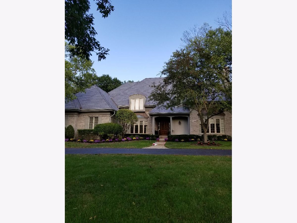
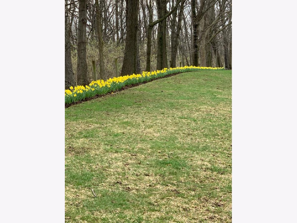
Room Specifics
Total Bedrooms: 4
Bedrooms Above Ground: 4
Bedrooms Below Ground: 0
Dimensions: —
Floor Type: Hardwood
Dimensions: —
Floor Type: Carpet
Dimensions: —
Floor Type: Carpet
Full Bathrooms: 4
Bathroom Amenities: Whirlpool,Separate Shower,Double Sink,Double Shower
Bathroom in Basement: 0
Rooms: Foyer,Recreation Room,Screened Porch
Basement Description: Unfinished,Crawl,Bathroom Rough-In,Concrete (Basement),Storage Space
Other Specifics
| 3.5 | |
| Concrete Perimeter | |
| Asphalt,Circular,Side Drive | |
| Deck | |
| Cul-De-Sac,Backs to Trees/Woods,Outdoor Lighting,Pie Shaped Lot,Streetlights | |
| 31 X 38 X 164X 183 X 206 X | |
| Unfinished | |
| Full | |
| Vaulted/Cathedral Ceilings, Skylight(s), Bar-Wet, Hardwood Floors, First Floor Laundry, Built-in Features, Walk-In Closet(s), Bookcases, Ceiling - 10 Foot, Special Millwork, Separate Dining Room | |
| Microwave, Dishwasher, High End Refrigerator, Bar Fridge, Washer, Dryer, Disposal, Cooktop, Built-In Oven, Range Hood, Gas Cooktop, Electric Oven | |
| Not in DB | |
| Curbs, Street Lights, Street Paved | |
| — | |
| — | |
| Gas Log, Masonry |
Tax History
| Year | Property Taxes |
|---|---|
| 2021 | $20,169 |
Contact Agent
Nearby Similar Homes
Nearby Sold Comparables
Contact Agent
Listing Provided By
Coldwell Banker Real Estate Group








