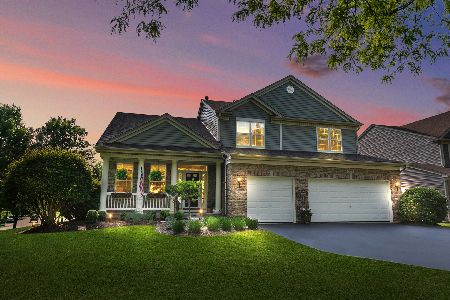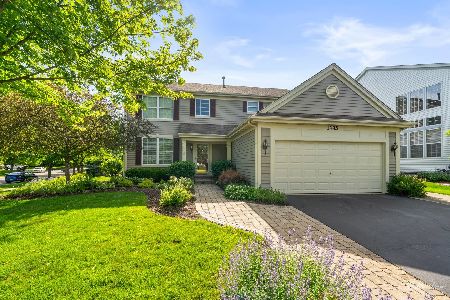3 Sheffield Court, Cary, Illinois 60013
$339,000
|
Sold
|
|
| Status: | Closed |
| Sqft: | 4,206 |
| Cost/Sqft: | $81 |
| Beds: | 4 |
| Baths: | 4 |
| Year Built: | 2003 |
| Property Taxes: | $10,910 |
| Days On Market: | 3513 |
| Lot Size: | 0,27 |
Description
STUNNING CANTERBURY HOME NESTLED ASIDE A PEACEFUL POND, SURROUNDED BY PROFESSIONAL LANDSCAPING AND A SWOOPING WILLOW TREE. THE TWO STORY FOYER GREETS YOU WITH A DUAL ACCESS STAIRCASE WITH NEW CARPETING. NEW GLEAMING HARDWOOD FLOORS THROUGHOUT THE MAIN AND SECOND LEVEL. EAT-IN KITCHEN WITH A DOUBLE OVEN, CENTER ISLAND AND BRAND NEW GRANITE COUNTER TOPS. COMFORTABLE FAMILY ROOM WITH A FLOOR TO CEILING STONE FIREPLACE. SPACIOUS MASTER SUITE WITH A PRIVATE BATHROOM INCLUDES HIS AND HER VANITY. FINISHED WALKOUT BASEMENT IS GREAT FOR ENTERTAINING OR USE IT AS AN IN-LAW ARRANGEMENT! BASEMENT INCLUDES A SECOND KITCHEN, RECREATION ROOM, FULL BATHROOM AND A BONUS ROOM THAT CAN EASILY BE CLOSED OFF AS A BEDROOM! WITH A 3 CAR GARAGE AND A CUL-DE-SAC LOCATION YOU DONT WANT TO MISS OUT!
Property Specifics
| Single Family | |
| — | |
| — | |
| 2003 | |
| Full,Walkout | |
| — | |
| Yes | |
| 0.27 |
| Mc Henry | |
| — | |
| 131 / Quarterly | |
| None | |
| Public | |
| Public Sewer | |
| 09217740 | |
| 1901451032 |
Nearby Schools
| NAME: | DISTRICT: | DISTANCE: | |
|---|---|---|---|
|
Grade School
Deer Path Elementary School |
26 | — | |
|
Middle School
Cary Junior High School |
26 | Not in DB | |
|
High School
Cary-grove Community High School |
155 | Not in DB | |
Property History
| DATE: | EVENT: | PRICE: | SOURCE: |
|---|---|---|---|
| 19 Aug, 2016 | Sold | $339,000 | MRED MLS |
| 8 Jul, 2016 | Under contract | $339,900 | MRED MLS |
| 6 May, 2016 | Listed for sale | $339,900 | MRED MLS |
Room Specifics
Total Bedrooms: 4
Bedrooms Above Ground: 4
Bedrooms Below Ground: 0
Dimensions: —
Floor Type: Hardwood
Dimensions: —
Floor Type: Hardwood
Dimensions: —
Floor Type: Hardwood
Full Bathrooms: 4
Bathroom Amenities: Separate Shower,Double Sink
Bathroom in Basement: 1
Rooms: Kitchen,Eating Area,Loft,Recreation Room,Other Room
Basement Description: Finished
Other Specifics
| 3 | |
| — | |
| — | |
| Deck, Patio, Storms/Screens, Outdoor Grill | |
| Landscaped,Pond(s),Water View | |
| 86X154X121X25X129 | |
| — | |
| Full | |
| Hardwood Floors, In-Law Arrangement, First Floor Laundry | |
| Double Oven, Range, Microwave, Dishwasher, Refrigerator, Washer, Dryer, Disposal | |
| Not in DB | |
| Sidewalks, Street Lights, Street Paved | |
| — | |
| — | |
| Wood Burning, Attached Fireplace Doors/Screen, Gas Starter |
Tax History
| Year | Property Taxes |
|---|---|
| 2016 | $10,910 |
Contact Agent
Nearby Similar Homes
Contact Agent
Listing Provided By
RE/MAX Top Performers









