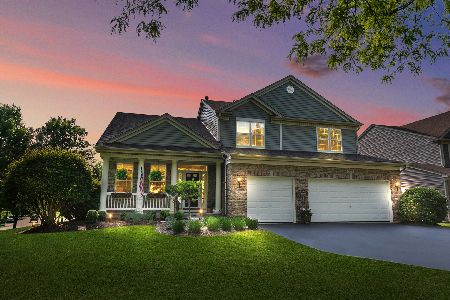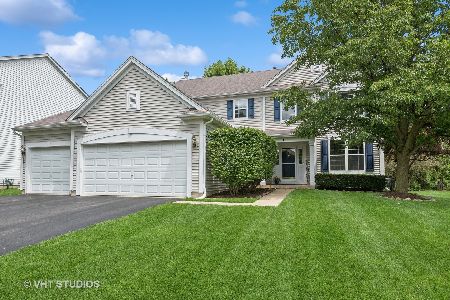1 Sheffield Court, Cary, Illinois 60013
$380,000
|
Sold
|
|
| Status: | Closed |
| Sqft: | 3,961 |
| Cost/Sqft: | $96 |
| Beds: | 4 |
| Baths: | 4 |
| Year Built: | 2003 |
| Property Taxes: | $12,513 |
| Days On Market: | 2484 |
| Lot Size: | 0,33 |
Description
This GORGEOUS EXPANDED Home shows like a Model! The FINISHED WALK-OUT LOWER LEVEL opens to LARGE BRICK PAVER PATIO, YARD & POND. The 1st Floor boasts an OPEN FLOOR PLAN: DEN/OFFICE, & EXTRA LIBRARY/PLAYROOM by the TWO STORY FAMILY Rm. The Kitchen offers STAINLESS STEEL APPLIANCES & Large GRANITE Countertops & ISLAND. The EAT-IN Breakfast area opens to Large DECK with Great views of the POND, too! The Upper Hallway looks out past the yard to the POND! All 4 Bedrooms are LARGE, especially the Master! They all have Newer Light Carpeting. The ULTRA BATH has a Soaking Bath & Separate GLASS SHOWER STALL! There are TWO Separate SINK Areas! The WALK-OUT LOWER LEVEL has Berber Carpeting thru-out the Vast seating Areas! There is a Separate WALK-UP BAR/Kitchen Area w/Cabinets & Full Sink, plus an area for a Dining Table! And an area w/workout Equip,too! Plus Large Storage/Bedroom. TWO Separate Furn/AC. L shape GARAGE for STORAGE. Home WARRANTY to Dec 2019. Click: ADDITIONAL INFO 4 Disclosures.
Property Specifics
| Single Family | |
| — | |
| Contemporary | |
| 2003 | |
| Walkout | |
| ELLSWORTH EXPANDED | |
| Yes | |
| 0.33 |
| Mc Henry | |
| Sterling Ridge | |
| 619 / Annual | |
| None | |
| Public | |
| Public Sewer, Sewer-Storm | |
| 10293958 | |
| 1901451033 |
Nearby Schools
| NAME: | DISTRICT: | DISTANCE: | |
|---|---|---|---|
|
Grade School
Deer Path Elementary School |
26 | — | |
|
Middle School
Cary Junior High School |
26 | Not in DB | |
|
High School
Cary-grove Community High School |
155 | Not in DB | |
Property History
| DATE: | EVENT: | PRICE: | SOURCE: |
|---|---|---|---|
| 15 May, 2019 | Sold | $380,000 | MRED MLS |
| 15 Mar, 2019 | Under contract | $380,000 | MRED MLS |
| 28 Feb, 2019 | Listed for sale | $380,000 | MRED MLS |
Room Specifics
Total Bedrooms: 4
Bedrooms Above Ground: 4
Bedrooms Below Ground: 0
Dimensions: —
Floor Type: Carpet
Dimensions: —
Floor Type: Carpet
Dimensions: —
Floor Type: Carpet
Full Bathrooms: 4
Bathroom Amenities: Separate Shower,Double Sink,Garden Tub
Bathroom in Basement: 1
Rooms: Den,Play Room,Recreation Room,Storage,Other Room
Basement Description: Finished,Exterior Access
Other Specifics
| 2 | |
| Concrete Perimeter | |
| Asphalt | |
| Deck, Patio, Brick Paver Patio, Storms/Screens | |
| Corner Lot,Cul-De-Sac,Pond(s),Water View | |
| 124 (34+45+34+11) X 154 X | |
| Unfinished | |
| Full | |
| Bar-Wet, Hardwood Floors, Wood Laminate Floors, First Floor Laundry | |
| Range, Microwave, Dishwasher, Refrigerator, Washer, Dryer, Disposal, Stainless Steel Appliance(s) | |
| Not in DB | |
| Sidewalks, Street Lights, Street Paved | |
| — | |
| — | |
| — |
Tax History
| Year | Property Taxes |
|---|---|
| 2019 | $12,513 |
Contact Agent
Nearby Similar Homes
Contact Agent
Listing Provided By
Baird & Warner









