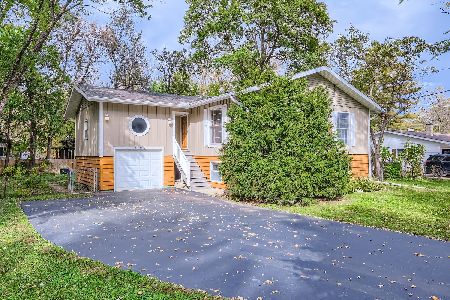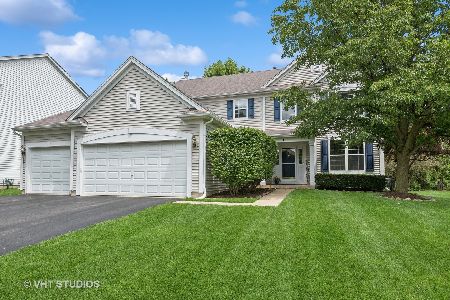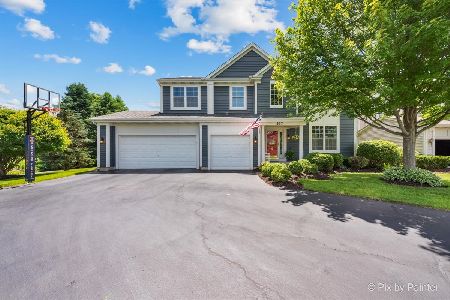7 Sheffield Court, Cary, Illinois 60013
$395,000
|
Sold
|
|
| Status: | Closed |
| Sqft: | 3,215 |
| Cost/Sqft: | $129 |
| Beds: | 3 |
| Baths: | 4 |
| Year Built: | 2003 |
| Property Taxes: | $12,154 |
| Days On Market: | 2751 |
| Lot Size: | 0,00 |
Description
Spectacular VIEWS. Great LOCATION. 1st FLOOR MASTER Suite. Beautiful In-Ground POOL. OPEN Floorplan. Generous home Office. TOP Rated Schools. Those are the highlights of this home with breathtaking views of water and nature. This spacious home offers 2-story ceilings throughout most of main floor. The kitchen opens to family room and a breakfast area overlooking beauty in back yard. The vast loft was left open, but could easily be turned into 1-2 bdrms or other use if desired. Finished english basement has 4th bdrm. and full bath. A perfect home for entertaining inside and out. New Roof and siding in 2017. Located on a cul-de-sac in neighborhood that is walking distance to all Cary schools, Lions Park/summer concerts, bike/walk paths and within minutes to Metra train, golf, downtown Cary, shopping and more. If you like the highlight reel, you will LOVE this home. Splash! Buy it today and be moved in just in time to start your summer off in the pool
Property Specifics
| Single Family | |
| — | |
| — | |
| 2003 | |
| Full,English | |
| — | |
| Yes | |
| — |
| Mc Henry | |
| — | |
| 619 / Annual | |
| None | |
| Public | |
| Public Sewer | |
| 09920743 | |
| 1901451030 |
Property History
| DATE: | EVENT: | PRICE: | SOURCE: |
|---|---|---|---|
| 24 Aug, 2018 | Sold | $395,000 | MRED MLS |
| 27 Jun, 2018 | Under contract | $415,000 | MRED MLS |
| — | Last price change | $425,000 | MRED MLS |
| 10 May, 2018 | Listed for sale | $425,000 | MRED MLS |
Room Specifics
Total Bedrooms: 4
Bedrooms Above Ground: 3
Bedrooms Below Ground: 1
Dimensions: —
Floor Type: Wood Laminate
Dimensions: —
Floor Type: Wood Laminate
Dimensions: —
Floor Type: Carpet
Full Bathrooms: 4
Bathroom Amenities: Separate Shower,Double Sink,Garden Tub
Bathroom in Basement: 1
Rooms: Deck,Loft,Office,Recreation Room,Walk In Closet
Basement Description: Finished
Other Specifics
| 2 | |
| — | |
| Asphalt | |
| Deck, Patio, Porch, Brick Paver Patio, In Ground Pool | |
| Cul-De-Sac,Fenced Yard,Landscaped,Pond(s),Water View | |
| 125 X29 X 29 X 135 X 108 X | |
| — | |
| Full | |
| Vaulted/Cathedral Ceilings, Hardwood Floors, First Floor Bedroom, First Floor Laundry, First Floor Full Bath | |
| Microwave, Dishwasher, Refrigerator, Washer, Dryer, Disposal, Stainless Steel Appliance(s) | |
| Not in DB | |
| Sidewalks, Street Lights, Street Paved | |
| — | |
| — | |
| Gas Log, Gas Starter |
Tax History
| Year | Property Taxes |
|---|---|
| 2018 | $12,154 |
Contact Agent
Nearby Similar Homes
Contact Agent
Listing Provided By
Baird & Warner









