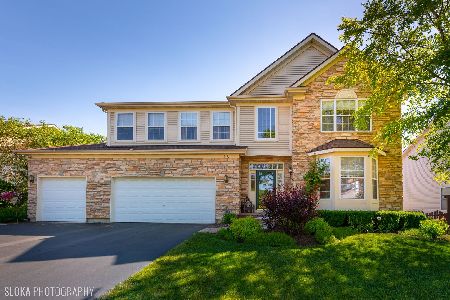300 Lake Plumleigh Way, Algonquin, Illinois 60102
$239,000
|
Sold
|
|
| Status: | Closed |
| Sqft: | 0 |
| Cost/Sqft: | — |
| Beds: | 4 |
| Baths: | 3 |
| Year Built: | 2001 |
| Property Taxes: | $7,910 |
| Days On Market: | 5663 |
| Lot Size: | 0,00 |
Description
What an amazing value! Desirable Radcliffe model featuring Brazilian Walnut Hrdwd flrs, Slate Foyer,Box Bay Formal Living rm w/combo Formal Din rm,Gourmet Kitchen featuring Corian ctops,Ceramic tile Backsplash,42"upgraded Cabinet's w/Slate flooring, SGD's lead to 3 Season Rm w/CF & Electric,Master Suite w/luxury bth & walk-in,loft & spacious Bdrms,Fenced yard,In-ground sprinkler system,Full Bmt & great location!
Property Specifics
| Single Family | |
| — | |
| Contemporary | |
| 2001 | |
| Full | |
| RADCLIFFE | |
| No | |
| — |
| Kane | |
| Algonquin Lakes | |
| 0 / Not Applicable | |
| None | |
| Public | |
| Public Sewer | |
| 07590959 | |
| 0302128003 |
Nearby Schools
| NAME: | DISTRICT: | DISTANCE: | |
|---|---|---|---|
|
Grade School
Algonquin Lake Elementary School |
300 | — | |
|
Middle School
Algonquin Middle School |
300 | Not in DB | |
|
High School
Dundee-crown High School |
300 | Not in DB | |
Property History
| DATE: | EVENT: | PRICE: | SOURCE: |
|---|---|---|---|
| 30 Mar, 2011 | Sold | $239,000 | MRED MLS |
| 17 Feb, 2011 | Under contract | $259,900 | MRED MLS |
| — | Last price change | $264,900 | MRED MLS |
| 25 Jul, 2010 | Listed for sale | $320,000 | MRED MLS |
| 15 Oct, 2013 | Sold | $262,500 | MRED MLS |
| 9 Aug, 2013 | Under contract | $288,500 | MRED MLS |
| — | Last price change | $295,000 | MRED MLS |
| 20 May, 2013 | Listed for sale | $295,000 | MRED MLS |
Room Specifics
Total Bedrooms: 4
Bedrooms Above Ground: 4
Bedrooms Below Ground: 0
Dimensions: —
Floor Type: Carpet
Dimensions: —
Floor Type: Carpet
Dimensions: —
Floor Type: Carpet
Full Bathrooms: 3
Bathroom Amenities: Whirlpool,Separate Shower,Double Sink
Bathroom in Basement: 0
Rooms: Den,Foyer,Loft,Recreation Room,Screened Porch,Utility Room-1st Floor
Basement Description: Unfinished
Other Specifics
| 2 | |
| Concrete Perimeter | |
| Asphalt | |
| Porch Screened | |
| Corner Lot,Fenced Yard,Landscaped | |
| LESS THAN 1/2 ACRE | |
| Full | |
| Full | |
| Vaulted/Cathedral Ceilings | |
| Double Oven, Microwave, Dishwasher, Refrigerator, Washer, Dryer, Disposal | |
| Not in DB | |
| Sidewalks, Street Lights, Street Paved | |
| — | |
| — | |
| Gas Log, Gas Starter, Ventless |
Tax History
| Year | Property Taxes |
|---|---|
| 2011 | $7,910 |
| 2013 | $7,495 |
Contact Agent
Nearby Similar Homes
Nearby Sold Comparables
Contact Agent
Listing Provided By
RE/MAX of Barrington




