310 Lake Plumleigh Way, Algonquin, Illinois 60102
$415,000
|
Sold
|
|
| Status: | Closed |
| Sqft: | 2,760 |
| Cost/Sqft: | $154 |
| Beds: | 4 |
| Baths: | 4 |
| Year Built: | 1997 |
| Property Taxes: | $6,248 |
| Days On Market: | 1696 |
| Lot Size: | 0,23 |
Description
When only the best will do, this is it!!!! Move in and unpack to say the least. Original owners have kept this home in tip top shape and updated when needed. Chefs delight gourmet kitchen with granite counters, high end ss appliances and additional bump out for added space. Open concept great room with two story family room, wood burning fireplace w/ gas start. Formal living room dining room for those large gatherings. Huge main bedroom suite with tray ceiling, dual closets, new gorgeous on-suite w/ separate shower, whirlpool tub, updated lighting, and skylight to mention a few! Updated lighting throughout, Basement with full bath. Main floor laundry. Backyard is a slice of heaven w many flowering plants and trees backing to open space and a deck which leads to a great gazebo w/ electric and windows. Side service concrete walkway to garage. Garage is fully insulated and finished. Front of home includes beautiful stonework and paver entryway. Security System with cameras and monitor stay. Area has many hiking trails and a lake to fish in. Come and enjoy! Must see this one for sure. Main floor with hardwoods in kit and fam room, L/Dr with new carpet. Main floor den/ office. This home is truly move in condition.
Property Specifics
| Single Family | |
| — | |
| — | |
| 1997 | |
| Full | |
| — | |
| No | |
| 0.23 |
| Kane | |
| — | |
| 0 / Not Applicable | |
| None | |
| Public | |
| Public Sewer | |
| 11111607 | |
| 0302128004 |
Property History
| DATE: | EVENT: | PRICE: | SOURCE: |
|---|---|---|---|
| 20 Aug, 2021 | Sold | $415,000 | MRED MLS |
| 9 Jun, 2021 | Under contract | $424,900 | MRED MLS |
| 4 Jun, 2021 | Listed for sale | $424,900 | MRED MLS |
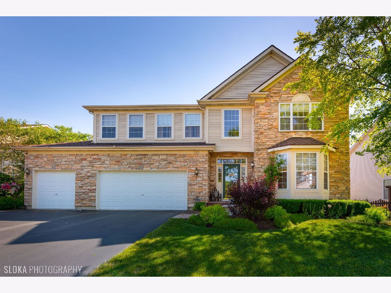
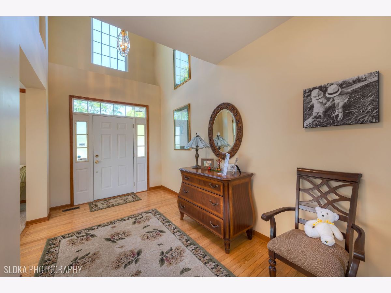
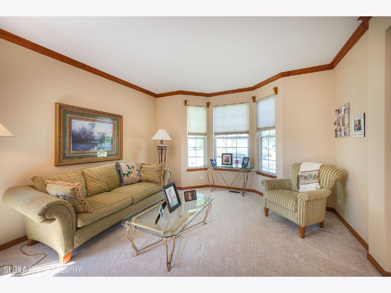
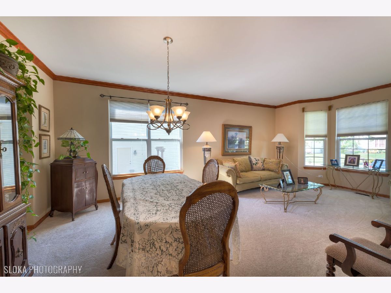
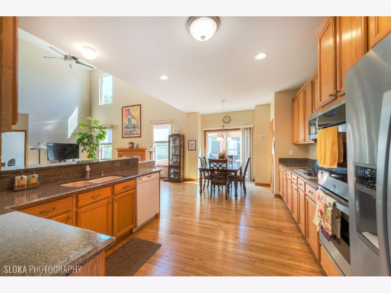
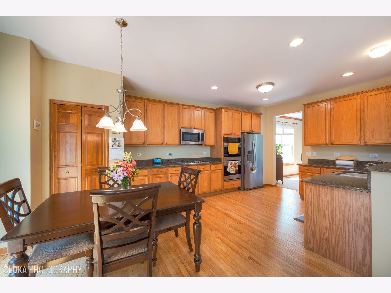
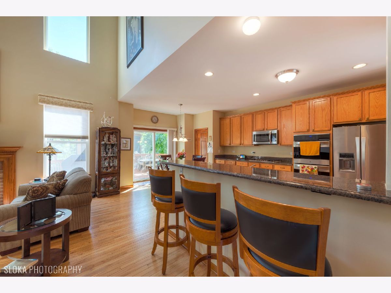
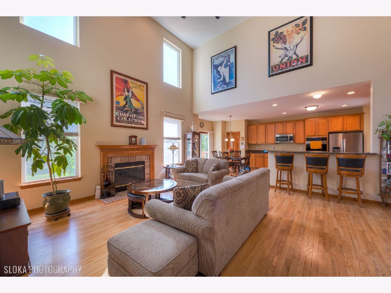
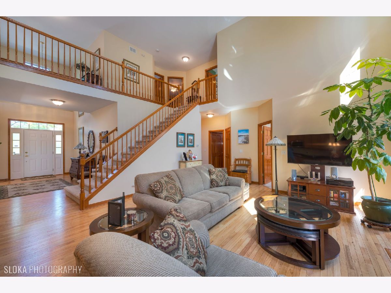
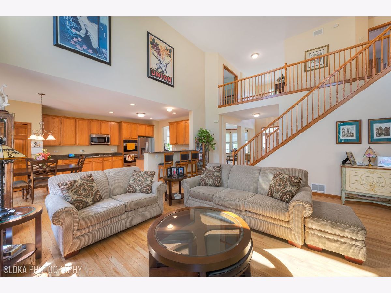
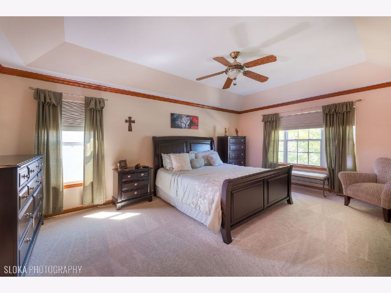
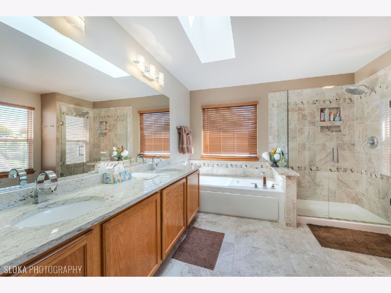
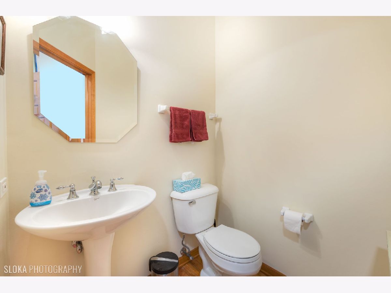
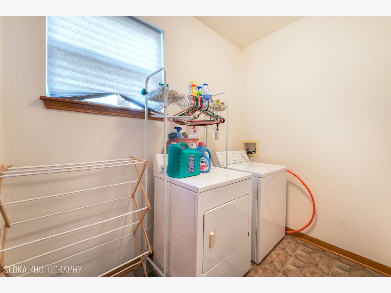
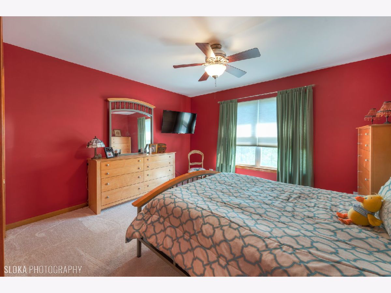
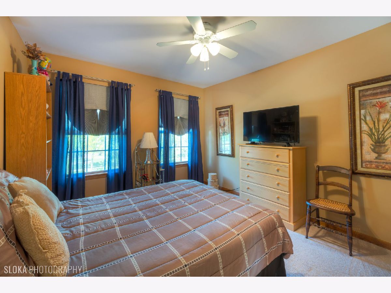
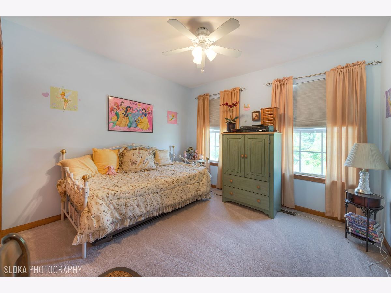
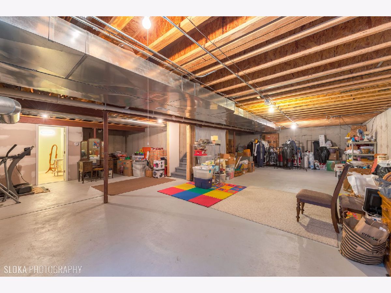
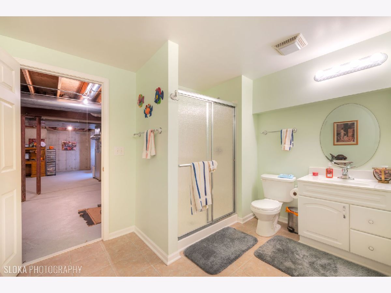
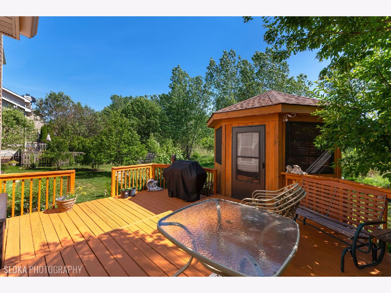
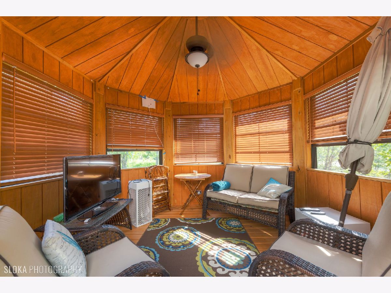
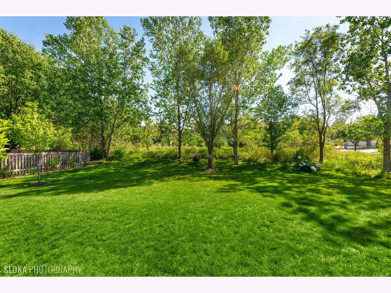
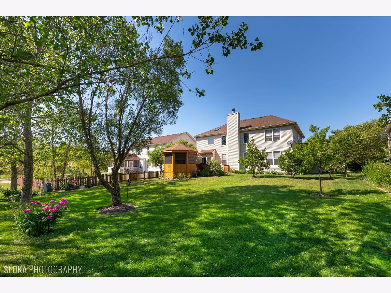
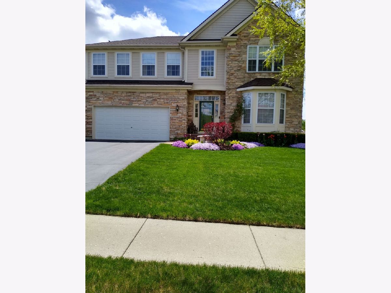
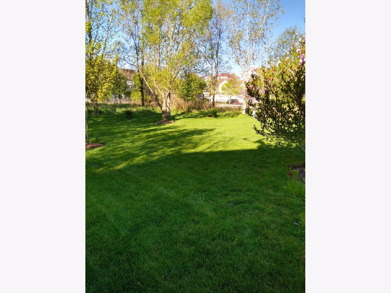
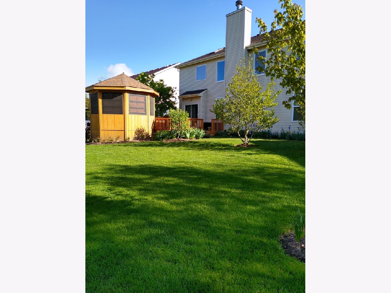
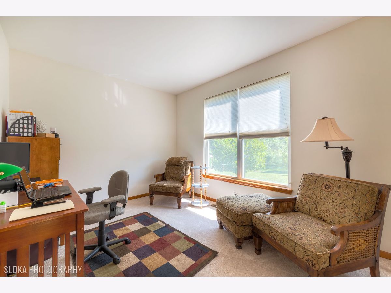
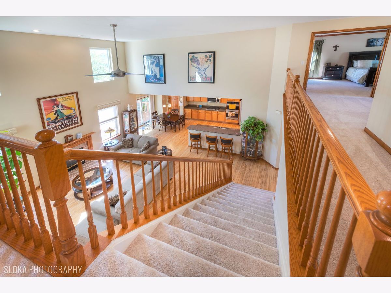
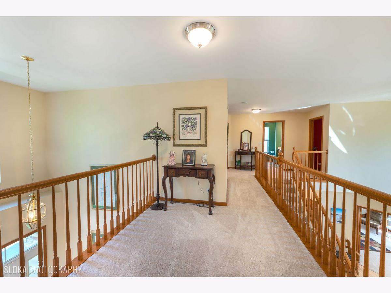
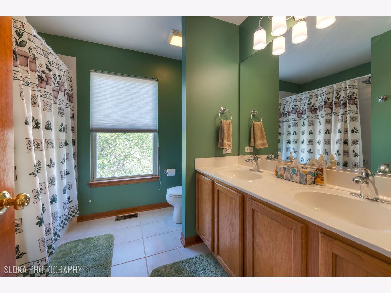
Room Specifics
Total Bedrooms: 4
Bedrooms Above Ground: 4
Bedrooms Below Ground: 0
Dimensions: —
Floor Type: Carpet
Dimensions: —
Floor Type: Carpet
Dimensions: —
Floor Type: Carpet
Full Bathrooms: 4
Bathroom Amenities: Whirlpool,Separate Shower,Double Sink
Bathroom in Basement: 1
Rooms: Den,Foyer
Basement Description: Unfinished
Other Specifics
| 3 | |
| — | |
| — | |
| Deck | |
| — | |
| 10157 | |
| — | |
| Full | |
| Vaulted/Cathedral Ceilings, Skylight(s), Hardwood Floors, First Floor Laundry, Open Floorplan, Some Carpeting, Granite Counters, Separate Dining Room | |
| Double Oven, Microwave, Dishwasher, Refrigerator, Washer, Dryer, Disposal, Stainless Steel Appliance(s), Cooktop, Water Softener Owned | |
| Not in DB | |
| — | |
| — | |
| — | |
| Wood Burning, Gas Starter |
Tax History
| Year | Property Taxes |
|---|---|
| 2021 | $6,248 |
Contact Agent
Nearby Similar Homes
Nearby Sold Comparables
Contact Agent
Listing Provided By
Your Choice Real Estate Serv



