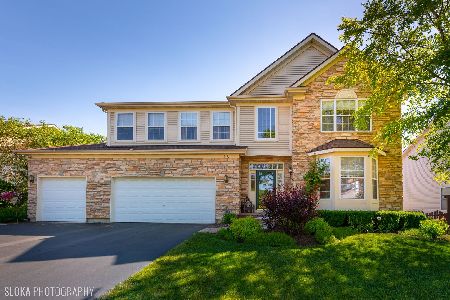300 Lake Plumleigh Way, Algonquin, Illinois 60102
$262,500
|
Sold
|
|
| Status: | Closed |
| Sqft: | 0 |
| Cost/Sqft: | — |
| Beds: | 4 |
| Baths: | 3 |
| Year Built: | 2001 |
| Property Taxes: | $7,495 |
| Days On Market: | 4632 |
| Lot Size: | 0,00 |
Description
If you are looking for "WOW", this house has it. Gorgeous thruout! Brazilian cherry hardwood floors. Kitchen offers slate flooring, 42" cabinets, fully applianced, pantry, corian countertops, breakfast bar & SGD leading to screen porch. Dramatic 2story FR w/fireplace. 1st floor den. Mastersuite w/walk in closet & luxury bath. Large bedrooms. Full basement. Fenced in backyard. Wonderful curb appeal!
Property Specifics
| Single Family | |
| — | |
| — | |
| 2001 | |
| Full | |
| — | |
| No | |
| — |
| Kane | |
| — | |
| 0 / Not Applicable | |
| None | |
| Public | |
| Public Sewer | |
| 08347677 | |
| 0302128003 |
Nearby Schools
| NAME: | DISTRICT: | DISTANCE: | |
|---|---|---|---|
|
Grade School
Algonquin Lake Elementary School |
300 | — | |
|
High School
Dundee-crown High School |
300 | Not in DB | |
Property History
| DATE: | EVENT: | PRICE: | SOURCE: |
|---|---|---|---|
| 30 Mar, 2011 | Sold | $239,000 | MRED MLS |
| 17 Feb, 2011 | Under contract | $259,900 | MRED MLS |
| — | Last price change | $264,900 | MRED MLS |
| 25 Jul, 2010 | Listed for sale | $320,000 | MRED MLS |
| 15 Oct, 2013 | Sold | $262,500 | MRED MLS |
| 9 Aug, 2013 | Under contract | $288,500 | MRED MLS |
| — | Last price change | $295,000 | MRED MLS |
| 20 May, 2013 | Listed for sale | $295,000 | MRED MLS |
Room Specifics
Total Bedrooms: 4
Bedrooms Above Ground: 4
Bedrooms Below Ground: 0
Dimensions: —
Floor Type: Carpet
Dimensions: —
Floor Type: Carpet
Dimensions: —
Floor Type: Carpet
Full Bathrooms: 3
Bathroom Amenities: Separate Shower,Double Sink
Bathroom in Basement: 0
Rooms: Den,Foyer,Screened Porch
Basement Description: Unfinished
Other Specifics
| 2 | |
| — | |
| — | |
| Porch Screened | |
| — | |
| 12,947 | |
| — | |
| Full | |
| Vaulted/Cathedral Ceilings, Hardwood Floors, First Floor Laundry | |
| Double Oven, Microwave, Dishwasher, Refrigerator, Washer, Dryer, Disposal | |
| Not in DB | |
| Sidewalks, Street Lights | |
| — | |
| — | |
| Gas Log |
Tax History
| Year | Property Taxes |
|---|---|
| 2011 | $7,910 |
| 2013 | $7,495 |
Contact Agent
Nearby Similar Homes
Nearby Sold Comparables
Contact Agent
Listing Provided By
Coldwell Banker Residential Brokerage




