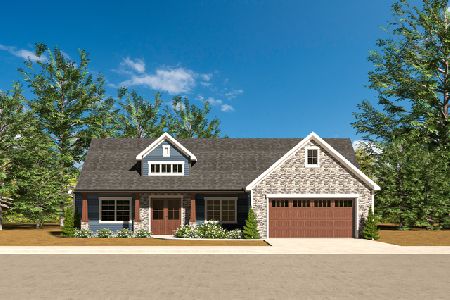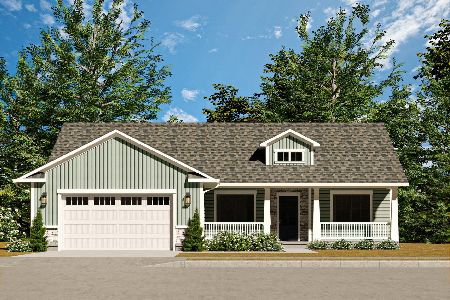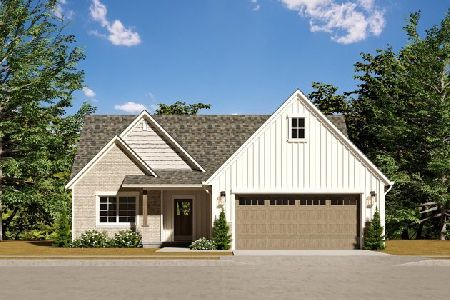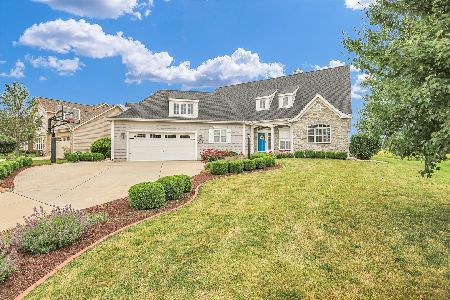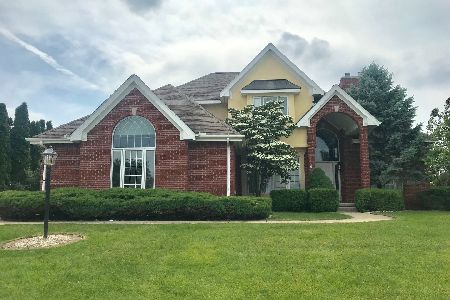3001 Stone Creek Boulevard, Urbana, Illinois 61802
$649,000
|
Sold
|
|
| Status: | Closed |
| Sqft: | 2,540 |
| Cost/Sqft: | $256 |
| Beds: | 3 |
| Baths: | 4 |
| Year Built: | 2012 |
| Property Taxes: | $18,247 |
| Days On Market: | 159 |
| Lot Size: | 0,00 |
Description
This lovely, spacious home was designed by the current owners and custom built for them on the Atkins Golf Course as they began their retirement in Urbana. This 5 bedrooms, 3.5 baths, 3 car attached tandem garage with finished basement has over 3500 sq feet finished and large 1st floor primary suite. The owners anticipated entertaining family and friends, and designed the home to accommodate large gatherings as well as intimate settings. Upon entering the front door, the beautiful maple custom-build staircase is an eye-catcher, followed by the view of the great room with floor-to-ceiling windows and gas fireplace. The open floor plan allows flow into the eating area and kitchen, with two built-in ovens and built-in microwave featuring antique-glazed custom-built cabinets and granite countertops. The spacious primary bedroom suite with lighted tray ceiling and crown molding accommodates large furniture, and the bath area features a whirlpool tub and walk-in shower. The office features extensive crown molding, a testament to the craftsman builder. Most windows in the home contain custom-made plantation shutters. The upper level offers two bedrooms joined with a Jack and Jill bath. The lower level features a great room with wet bar, quartz countertops, bathroom with shower, two bedrooms (one now used as a craft room), and a cedar closet. A patio with lighted seating wall and screened room on the back of the home allow for outdoor entertaining with a view of the pond and the 6th fairway of the golf course. The home has an entry walkway of paver stones, which also connect the driveway to the patio in back, surrounded by lovely gardens.
Property Specifics
| Single Family | |
| — | |
| — | |
| 2012 | |
| — | |
| — | |
| Yes | |
| — |
| Champaign | |
| Stone Creek | |
| 150 / Annual | |
| — | |
| — | |
| — | |
| 11928651 | |
| 932122402011 |
Nearby Schools
| NAME: | DISTRICT: | DISTANCE: | |
|---|---|---|---|
|
Grade School
Thomas Paine Elementary School |
116 | — | |
|
Middle School
Urbana Middle School |
116 | Not in DB | |
|
High School
Urbana High School |
116 | Not in DB | |
Property History
| DATE: | EVENT: | PRICE: | SOURCE: |
|---|---|---|---|
| 8 Aug, 2025 | Sold | $649,000 | MRED MLS |
| 25 Jun, 2025 | Under contract | $649,000 | MRED MLS |
| 12 Jun, 2025 | Listed for sale | $649,000 | MRED MLS |
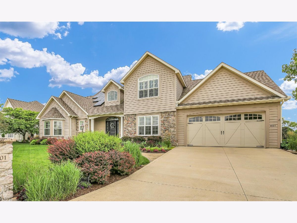
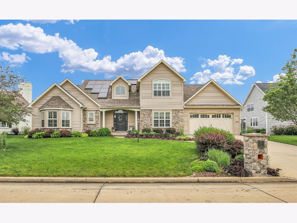
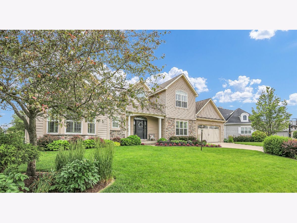
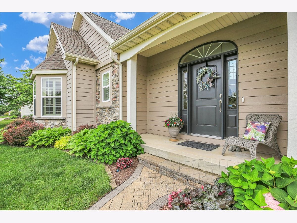
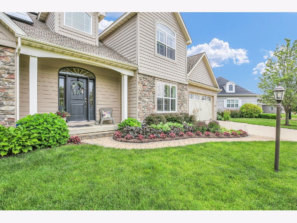
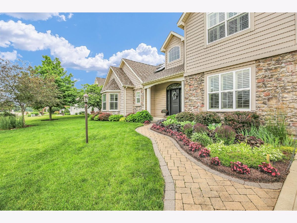
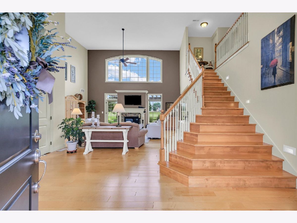
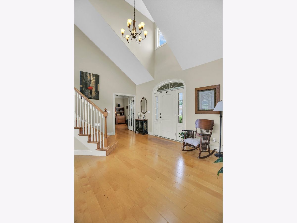
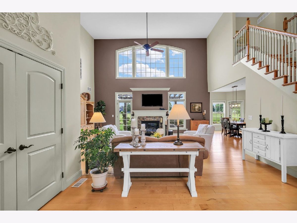
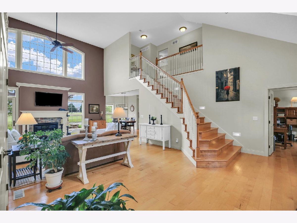
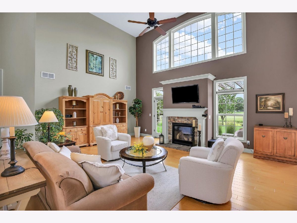
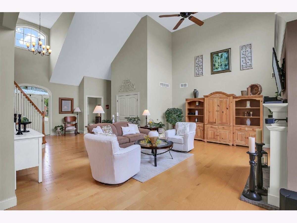
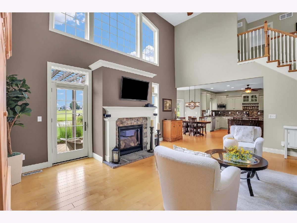
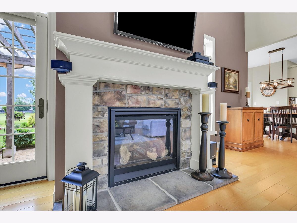
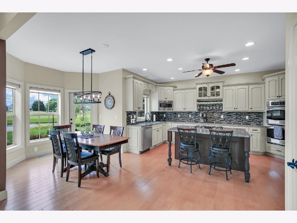
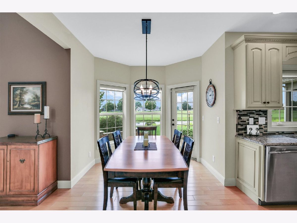
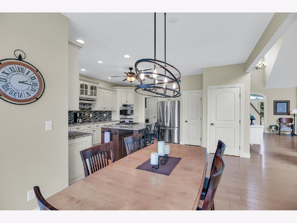
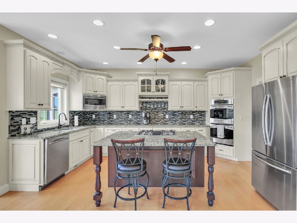
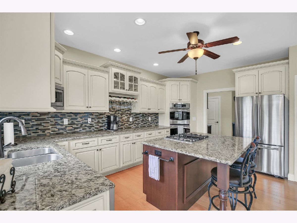
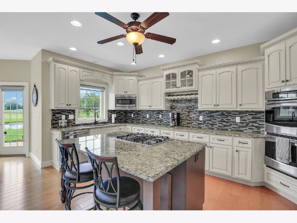
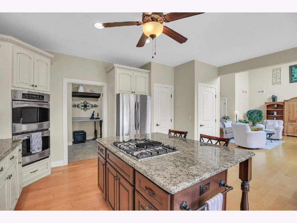
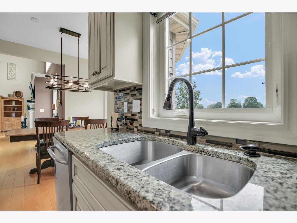
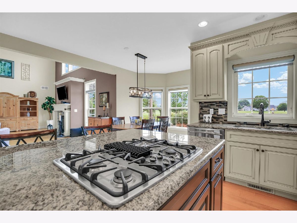
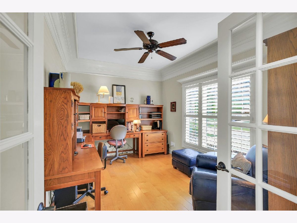
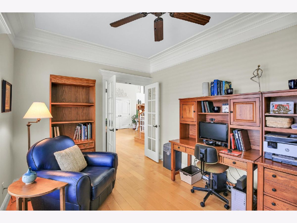
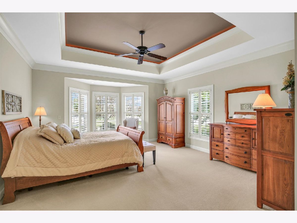
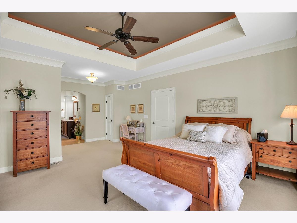
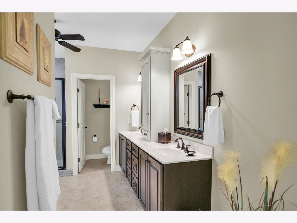
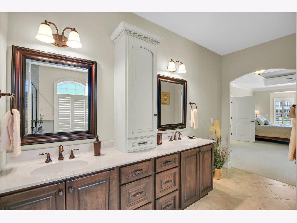
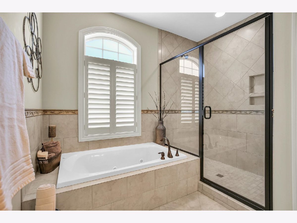
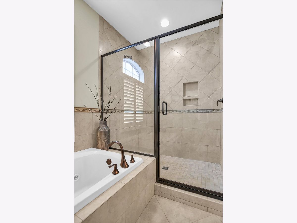
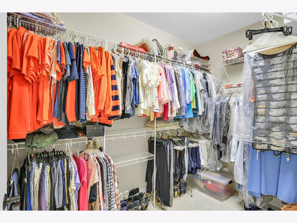
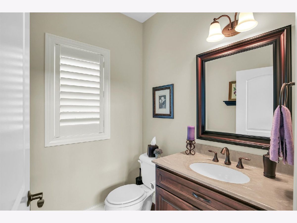
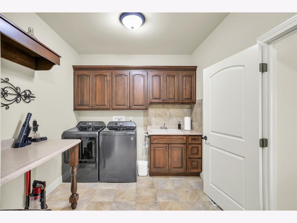
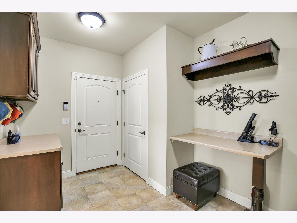
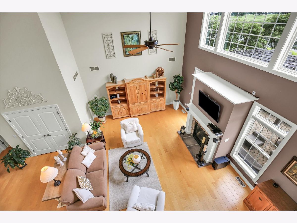
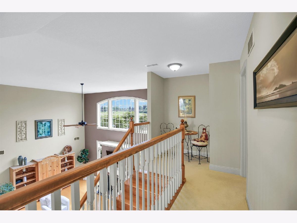
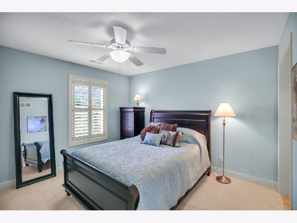
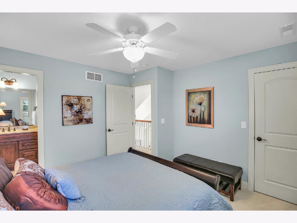
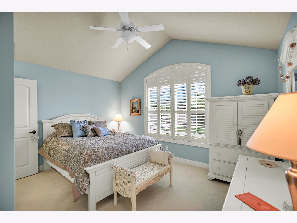
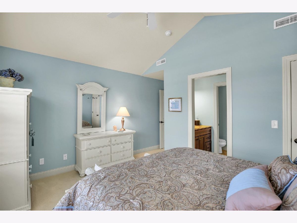
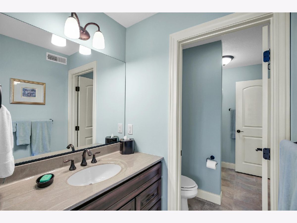
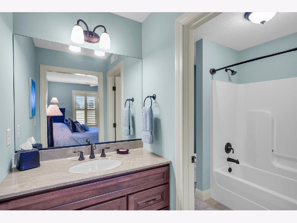
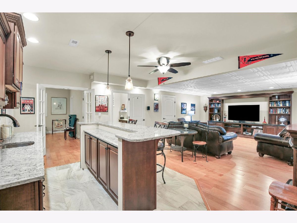
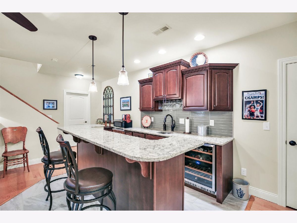
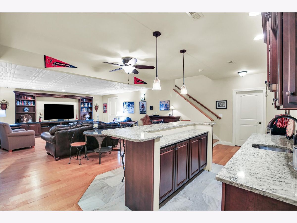
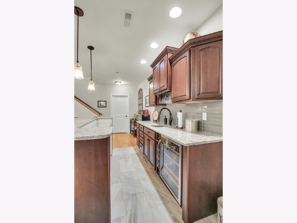
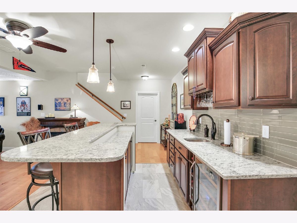
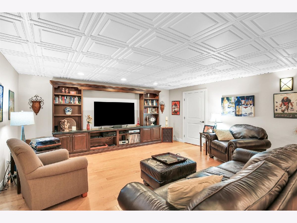
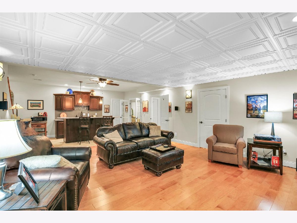
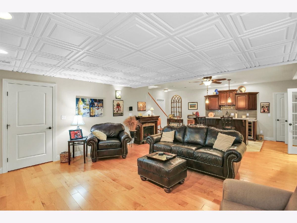
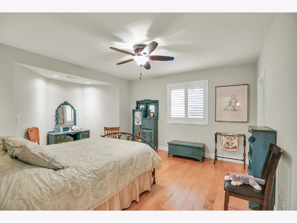
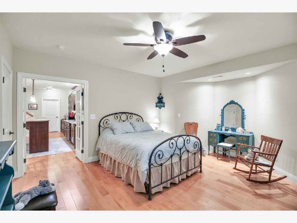
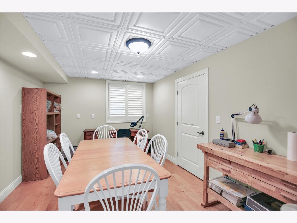
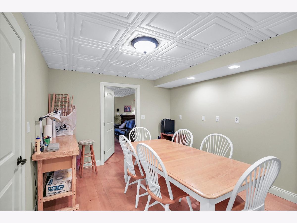
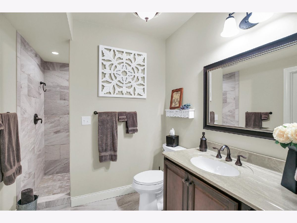
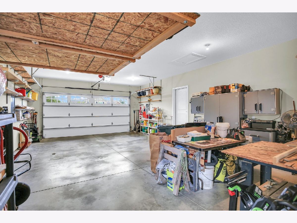
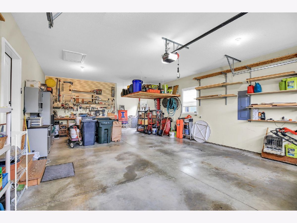
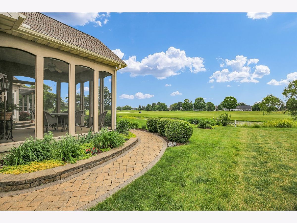
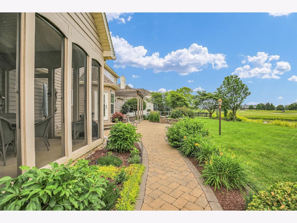
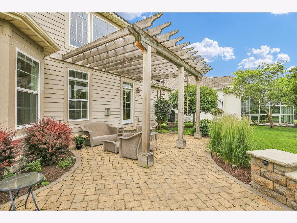
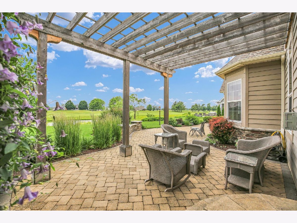
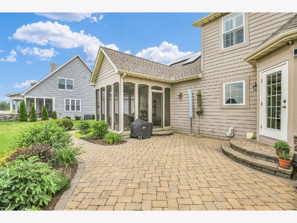
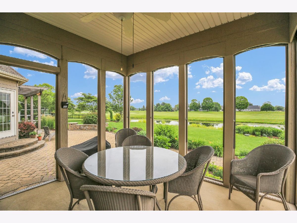
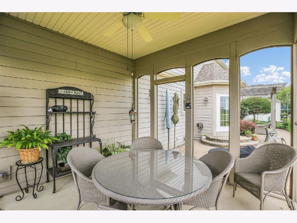
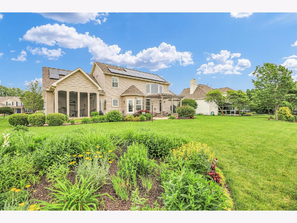
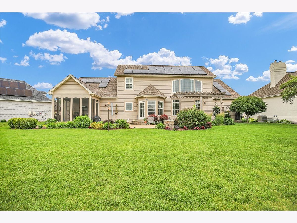
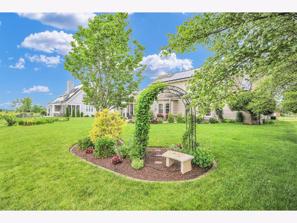
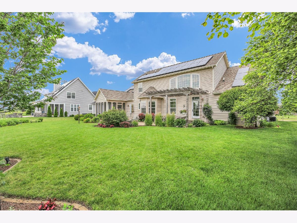
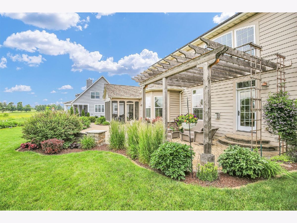
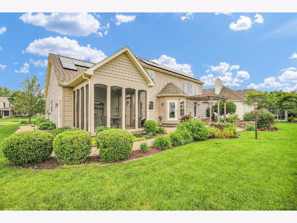
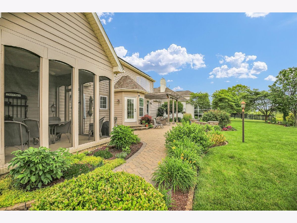
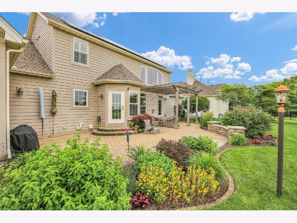
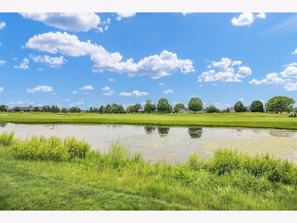
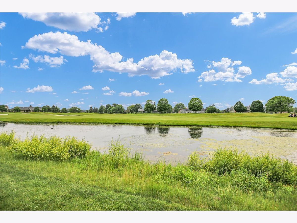
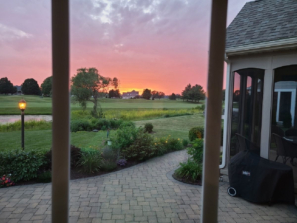
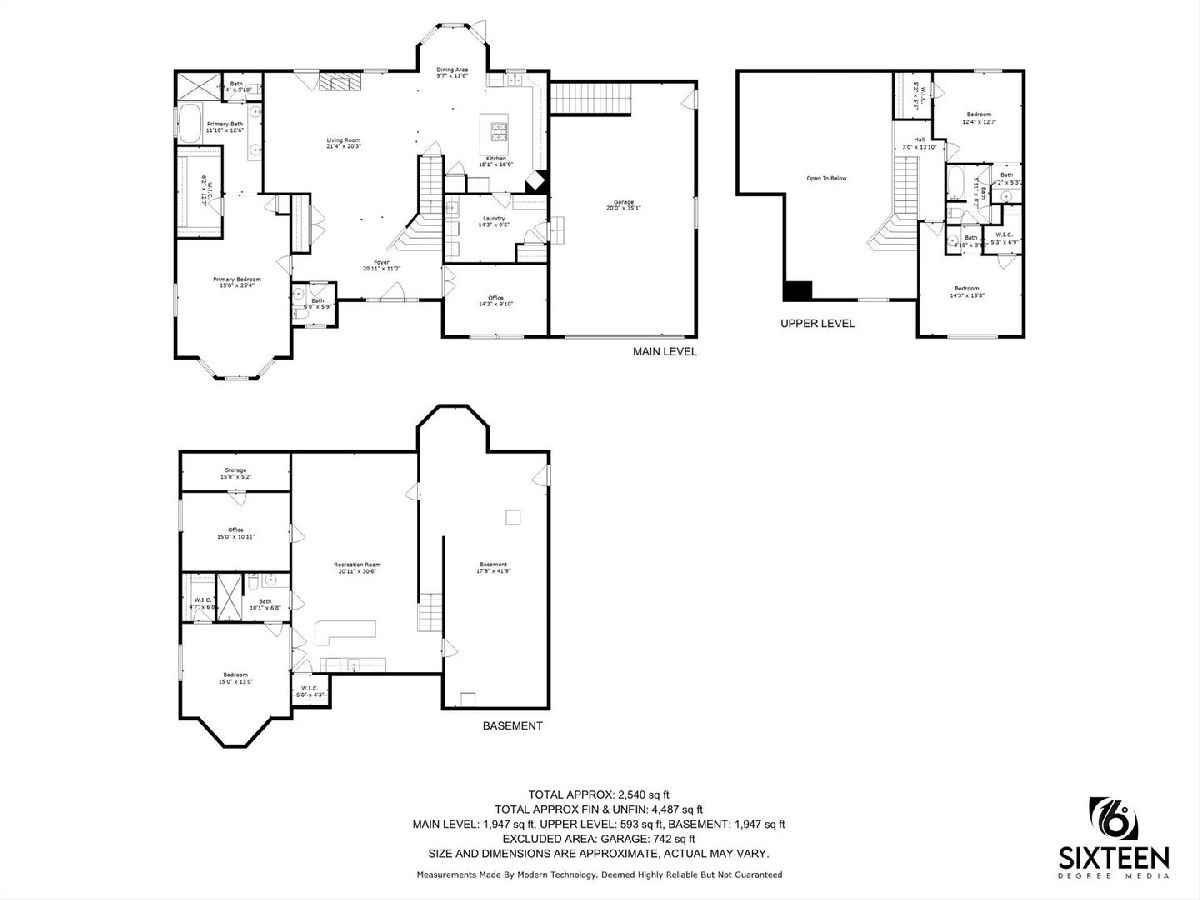
Room Specifics
Total Bedrooms: 5
Bedrooms Above Ground: 3
Bedrooms Below Ground: 2
Dimensions: —
Floor Type: —
Dimensions: —
Floor Type: —
Dimensions: —
Floor Type: —
Dimensions: —
Floor Type: —
Full Bathrooms: 4
Bathroom Amenities: Separate Shower,Accessible Shower,Double Sink,Garden Tub
Bathroom in Basement: 0
Rooms: —
Basement Description: —
Other Specifics
| 3 | |
| — | |
| — | |
| — | |
| — | |
| 90 X 135 | |
| Unfinished | |
| — | |
| — | |
| — | |
| Not in DB | |
| — | |
| — | |
| — | |
| — |
Tax History
| Year | Property Taxes |
|---|---|
| 2025 | $18,247 |
Contact Agent
Nearby Similar Homes
Nearby Sold Comparables
Contact Agent
Listing Provided By
Coldwell Banker R.E. Group


