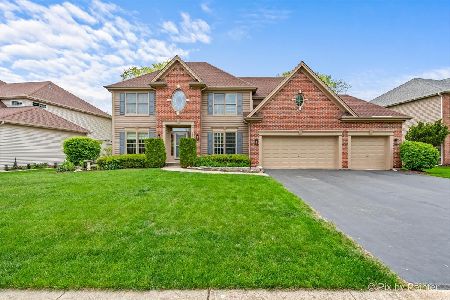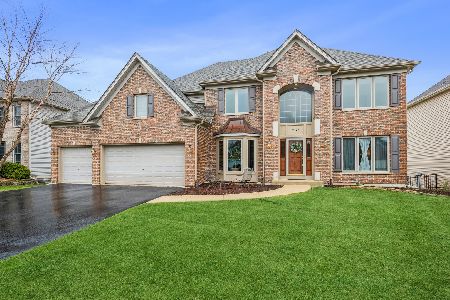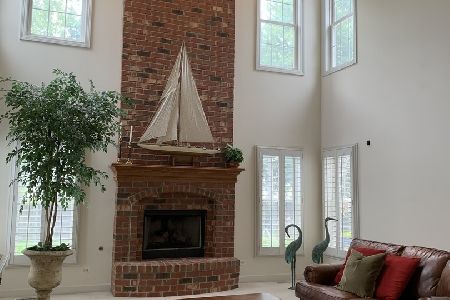3007 Braemore Drive, West Chicago, Illinois 60185
$510,500
|
Sold
|
|
| Status: | Closed |
| Sqft: | 3,237 |
| Cost/Sqft: | $154 |
| Beds: | 4 |
| Baths: | 4 |
| Year Built: | 2002 |
| Property Taxes: | $12,768 |
| Days On Market: | 3612 |
| Lot Size: | 0,28 |
Description
BUYER WALKED! But this is your opportunity to own this truly one-of-a kind waterfront home in Cornerstone Lakes in the St. Charles school district #303. Enjoy the amazing water views from nearly every room in this beautiful home. The kitchen has gorgeous granite on maple cabinets, beautiful crown molding and hardwood floors. You will love the recently remodeled master bedroom & bath with the raised hearth fireplace, private laundry room, huge closet with endless built-ins. Enjoy the deck that spans the entire rear of the house and overlooks the lake. Spacious finished english basement has large rec room area, a full bath and a work out area. Built-in lockers in the main floor mud room holds all the kids gear. Walking path right behind the house. Walk to Norton Creek elementary. Don't wait cuz this one won't last.Can close quick!
Property Specifics
| Single Family | |
| — | |
| Traditional | |
| 2002 | |
| Full,English | |
| — | |
| Yes | |
| 0.28 |
| Du Page | |
| Cornerstone Lakes | |
| 0 / Not Applicable | |
| None | |
| Public | |
| Public Sewer | |
| 09164211 | |
| 0119204003 |
Nearby Schools
| NAME: | DISTRICT: | DISTANCE: | |
|---|---|---|---|
|
Grade School
Norton Creek Elementary School |
303 | — | |
|
High School
St. Charles East High School |
303 | Not in DB | |
Property History
| DATE: | EVENT: | PRICE: | SOURCE: |
|---|---|---|---|
| 27 Jul, 2016 | Sold | $510,500 | MRED MLS |
| 8 Jul, 2016 | Under contract | $499,900 | MRED MLS |
| 13 Mar, 2016 | Listed for sale | $499,900 | MRED MLS |
Room Specifics
Total Bedrooms: 4
Bedrooms Above Ground: 4
Bedrooms Below Ground: 0
Dimensions: —
Floor Type: Carpet
Dimensions: —
Floor Type: Carpet
Dimensions: —
Floor Type: Carpet
Full Bathrooms: 4
Bathroom Amenities: Separate Shower,Double Sink,Double Shower,No Tub
Bathroom in Basement: 1
Rooms: Eating Area,Office
Basement Description: Finished
Other Specifics
| 3 | |
| Concrete Perimeter | |
| Asphalt | |
| Deck | |
| — | |
| 69 X 151 | |
| — | |
| Full | |
| Vaulted/Cathedral Ceilings, Hardwood Floors, Second Floor Laundry | |
| Range, Dishwasher, Refrigerator, Disposal | |
| Not in DB | |
| Sidewalks, Street Lights, Street Paved | |
| — | |
| — | |
| Gas Log |
Tax History
| Year | Property Taxes |
|---|---|
| 2016 | $12,768 |
Contact Agent
Nearby Similar Homes
Nearby Sold Comparables
Contact Agent
Listing Provided By
Keller Williams Fox Valley Realty








