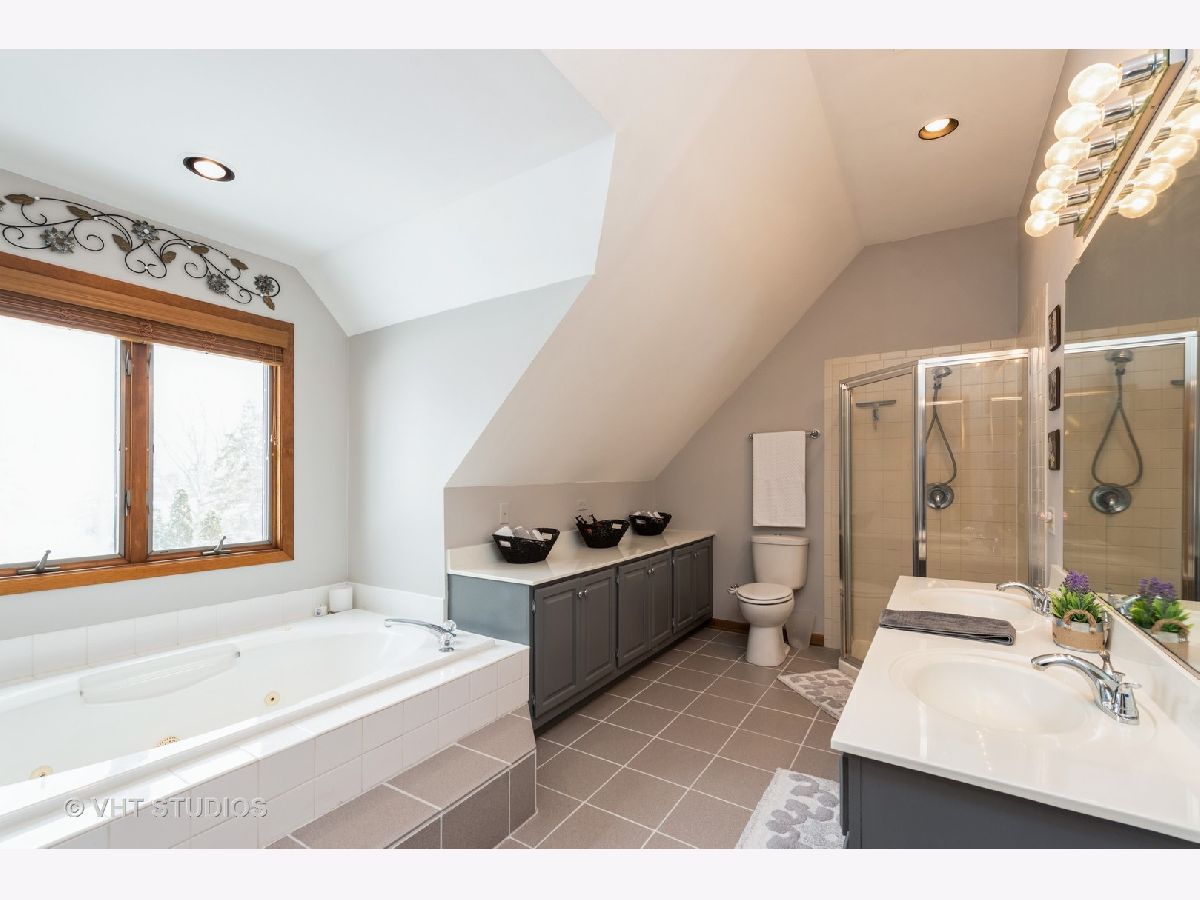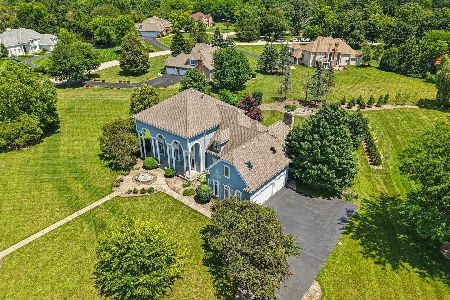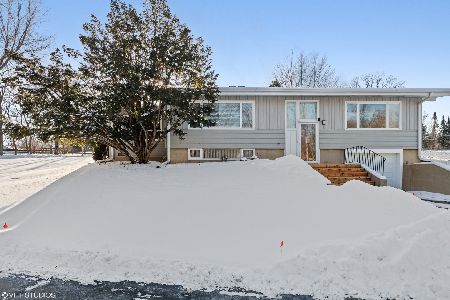3007 Garden Lane, Crystal Lake, Illinois 60012
$306,000
|
Sold
|
|
| Status: | Closed |
| Sqft: | 2,400 |
| Cost/Sqft: | $132 |
| Beds: | 4 |
| Baths: | 3 |
| Year Built: | 1988 |
| Property Taxes: | $7,422 |
| Days On Market: | 1758 |
| Lot Size: | 0,49 |
Description
This custom updated 4 bedroom cape cod is just the home you have been waiting to hit the market. Sunny & bright kitchen that opens to a "ski lodge" great room featuring floor to ceiling fireplace, gleaming hardwood flrs & lots of windows w/views of picturesque backyard that is lined w/ pine trees. Poss in-law suite on 1st flr w/full updated bathroom on 1st flr. 2nd flr bedrooms have their own private baths. Luxury master bedroom suite features large bath w/jetted tub, separate shower, dual sinks & large walk in closet. Total of 3 full bathrooms in this home. Comfortable loft area is perfect to enjoy 2 story fireplace while reading and relaxing. Reverse osmosis purification system. Landscaped 1/2 acre homesite. Invisible fence (owners have never used, so as is) Huge 21X16 deck. Over sized garage. New hot water tank. Newer roof, furnace & AC. A quick 10 minutes to Metra. Just move in and enjoy!
Property Specifics
| Single Family | |
| — | |
| Cape Cod | |
| 1988 | |
| None | |
| CUSTOM CAPE COD | |
| No | |
| 0.49 |
| Mc Henry | |
| Edgewood Acres | |
| 0 / Not Applicable | |
| None | |
| Private Well | |
| Septic-Private | |
| 10998570 | |
| 1416352002 |
Nearby Schools
| NAME: | DISTRICT: | DISTANCE: | |
|---|---|---|---|
|
Grade School
Husmann Elementary School |
47 | — | |
|
Middle School
Hannah Beardsley Middle School |
47 | Not in DB | |
|
High School
Prairie Ridge High School |
155 | Not in DB | |
Property History
| DATE: | EVENT: | PRICE: | SOURCE: |
|---|---|---|---|
| 23 Oct, 2015 | Sold | $239,900 | MRED MLS |
| 11 Sep, 2015 | Under contract | $239,900 | MRED MLS |
| — | Last price change | $249,900 | MRED MLS |
| 28 Jul, 2015 | Listed for sale | $249,900 | MRED MLS |
| 16 Apr, 2021 | Sold | $306,000 | MRED MLS |
| 28 Feb, 2021 | Under contract | $317,000 | MRED MLS |
| 18 Feb, 2021 | Listed for sale | $317,000 | MRED MLS |

















Room Specifics
Total Bedrooms: 4
Bedrooms Above Ground: 4
Bedrooms Below Ground: 0
Dimensions: —
Floor Type: Carpet
Dimensions: —
Floor Type: Carpet
Dimensions: —
Floor Type: Carpet
Full Bathrooms: 3
Bathroom Amenities: Whirlpool,Separate Shower,Double Sink
Bathroom in Basement: 0
Rooms: Foyer,Great Room,Loft
Basement Description: Crawl
Other Specifics
| 2.5 | |
| Concrete Perimeter | |
| Asphalt | |
| Deck, Storms/Screens, Invisible Fence | |
| Corner Lot,Landscaped,Wooded | |
| 90 X 239 | |
| Dormer,Unfinished | |
| Full | |
| Vaulted/Cathedral Ceilings, Hardwood Floors, First Floor Bedroom, In-Law Arrangement, First Floor Laundry, First Floor Full Bath | |
| Range, Dishwasher, Refrigerator | |
| Not in DB | |
| — | |
| — | |
| — | |
| Wood Burning, Attached Fireplace Doors/Screen, Gas Starter |
Tax History
| Year | Property Taxes |
|---|---|
| 2015 | $6,884 |
| 2021 | $7,422 |
Contact Agent
Nearby Similar Homes
Nearby Sold Comparables
Contact Agent
Listing Provided By
Baird & Warner






