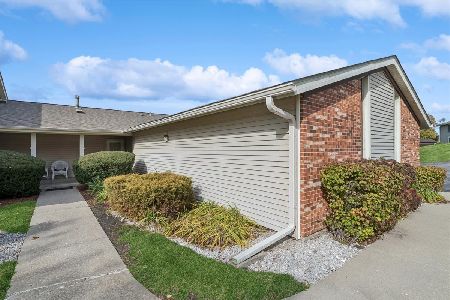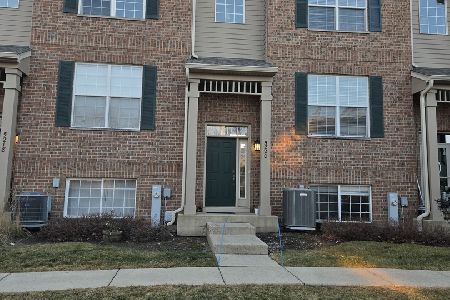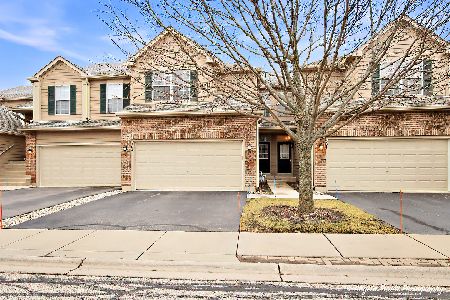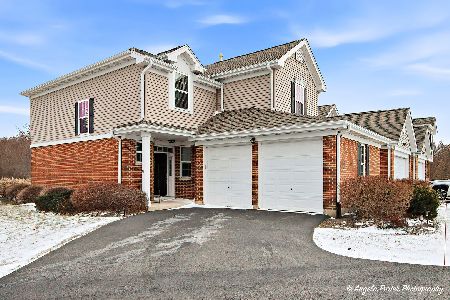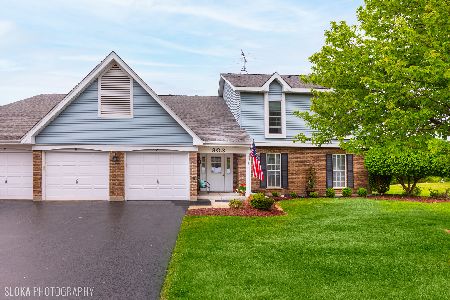303 Creekside Trail, Mchenry, Illinois 60050
$95,900
|
Sold
|
|
| Status: | Closed |
| Sqft: | 1,200 |
| Cost/Sqft: | $81 |
| Beds: | 2 |
| Baths: | 2 |
| Year Built: | 1987 |
| Property Taxes: | $1,932 |
| Days On Market: | 3929 |
| Lot Size: | 0,00 |
Description
Beautiful first floor unit that is updated with new windows and sliding glass doors, indirect lighting, quality laminate hardwood floors in LR, DR and bedrooms. Bathrooms updated, freshly painted thru out. Newer micro,water heater, A/C,H2O softener,humidifier. Watch the sunset from your private patio overlooking open wildlife space. Quiet bldg.low assoc. & taxes. Brand new fridge.
Property Specifics
| Condos/Townhomes | |
| 1 | |
| — | |
| 1987 | |
| None | |
| RANCH | |
| No | |
| — |
| Mc Henry | |
| Waters Edge | |
| 183 / Monthly | |
| Water,Insurance,Lawn Care,Snow Removal | |
| Public | |
| Public Sewer | |
| 08900326 | |
| 0933456010 |
Nearby Schools
| NAME: | DISTRICT: | DISTANCE: | |
|---|---|---|---|
|
Grade School
Riverwood Elementary School |
15 | — | |
|
Middle School
Parkland Middle School |
15 | Not in DB | |
|
High School
Mchenry High School-west Campus |
156 | Not in DB | |
Property History
| DATE: | EVENT: | PRICE: | SOURCE: |
|---|---|---|---|
| 13 Aug, 2015 | Sold | $95,900 | MRED MLS |
| 23 Jul, 2015 | Under contract | $96,900 | MRED MLS |
| — | Last price change | $94,900 | MRED MLS |
| 23 Apr, 2015 | Listed for sale | $94,900 | MRED MLS |
Room Specifics
Total Bedrooms: 2
Bedrooms Above Ground: 2
Bedrooms Below Ground: 0
Dimensions: —
Floor Type: Wood Laminate
Full Bathrooms: 2
Bathroom Amenities: —
Bathroom in Basement: 0
Rooms: No additional rooms
Basement Description: None
Other Specifics
| 1 | |
| — | |
| Asphalt | |
| Patio, Storms/Screens, End Unit | |
| — | |
| COMMON GROUND | |
| — | |
| Full | |
| Wood Laminate Floors, First Floor Laundry, Laundry Hook-Up in Unit | |
| Range, Microwave, Dishwasher, Refrigerator, Washer, Dryer, Disposal | |
| Not in DB | |
| — | |
| — | |
| — | |
| — |
Tax History
| Year | Property Taxes |
|---|---|
| 2015 | $1,932 |
Contact Agent
Nearby Similar Homes
Nearby Sold Comparables
Contact Agent
Listing Provided By
RE/MAX Plaza


