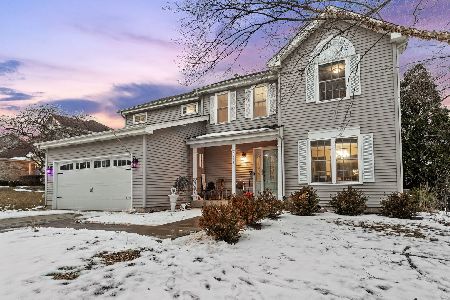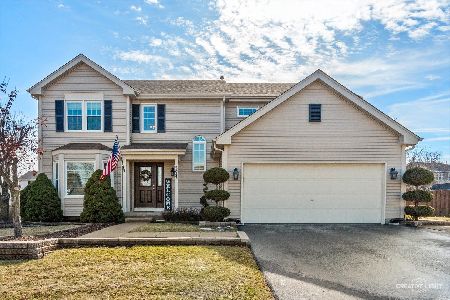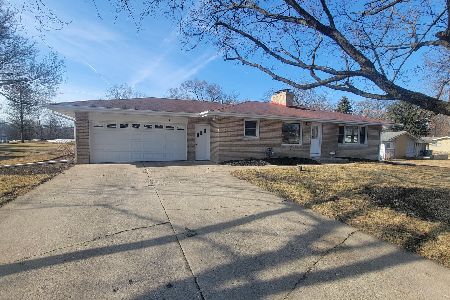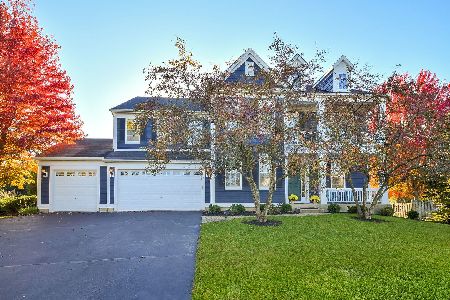3021 Long Common Parkway, Elgin, Illinois 60124
$449,000
|
Sold
|
|
| Status: | Closed |
| Sqft: | 4,371 |
| Cost/Sqft: | $102 |
| Beds: | 4 |
| Baths: | 4 |
| Year Built: | 2004 |
| Property Taxes: | $13,459 |
| Days On Market: | 3636 |
| Lot Size: | 0,00 |
Description
Welcome to the Amazing Plymouth Model Located in the Premier Providence Subdivision & Highly Regarded 301 Burlington School District. The Plymouth Features: Cherry Hardwood Floors, First Floor Master Suite Two Walk in Closets, Ultra Bath with Separate Shower. The Home also Features, the Gourmet Kitchen, Double Oven Granite Counter Tops, Island, 42" Cabinets, Fireplace in the Family Room, Two Story Grand Living Room, First Floor Den, 3 Bedrooms on the Second Floor in Addition to a Spacious Loft & Bonus Room. Nicely Finished Full English Lookout 9' Ceilings Basement, 5th Bedroom or Second Den,and Wet Bar for Entertaining. Backyard Features, Brick Paver Patio with Fire Pit, Recently Finished Elegant 3 Seasons Room Over Looking Virtually 3/4 of an Acre Lot. This Home Offers more than the Imagination. Providence offers Marquee Walls, 3 Distinct Parks, Walking/Biking Trails, Beautifully Landscaped Boulevards, at the Center of it all The Boat House and Providence Lake. SELLERS ARE RELOCATING.
Property Specifics
| Single Family | |
| — | |
| Traditional | |
| 2004 | |
| Full,English | |
| PLYMOUTH | |
| No | |
| — |
| Kane | |
| Providence | |
| 0 / Not Applicable | |
| None | |
| Public | |
| Public Sewer | |
| 09168807 | |
| 0617333003 |
Nearby Schools
| NAME: | DISTRICT: | DISTANCE: | |
|---|---|---|---|
|
Grade School
Country Trails Elementary School |
301 | — | |
|
Middle School
Prairie Knolls Middle School |
301 | Not in DB | |
|
High School
Central High School |
301 | Not in DB | |
Property History
| DATE: | EVENT: | PRICE: | SOURCE: |
|---|---|---|---|
| 6 May, 2016 | Sold | $449,000 | MRED MLS |
| 19 Mar, 2016 | Under contract | $447,000 | MRED MLS |
| 17 Mar, 2016 | Listed for sale | $447,000 | MRED MLS |
Room Specifics
Total Bedrooms: 5
Bedrooms Above Ground: 4
Bedrooms Below Ground: 1
Dimensions: —
Floor Type: Carpet
Dimensions: —
Floor Type: Carpet
Dimensions: —
Floor Type: Carpet
Dimensions: —
Floor Type: —
Full Bathrooms: 4
Bathroom Amenities: Separate Shower,Double Sink
Bathroom in Basement: 0
Rooms: Bonus Room,Bedroom 5,Den,Loft,Screened Porch
Basement Description: Finished
Other Specifics
| 3 | |
| Concrete Perimeter | |
| Asphalt | |
| Patio, Porch, Storms/Screens | |
| Landscaped | |
| 102X254X100X285X40 | |
| Unfinished | |
| Full | |
| Vaulted/Cathedral Ceilings, Bar-Wet, Hardwood Floors, First Floor Bedroom, First Floor Laundry, First Floor Full Bath | |
| Double Oven, Microwave, Dishwasher, Refrigerator, Washer, Dryer, Disposal | |
| Not in DB | |
| Tennis Courts, Dock, Sidewalks | |
| — | |
| — | |
| Wood Burning, Gas Starter |
Tax History
| Year | Property Taxes |
|---|---|
| 2016 | $13,459 |
Contact Agent
Nearby Similar Homes
Nearby Sold Comparables
Contact Agent
Listing Provided By
Street Side Realty LLC










