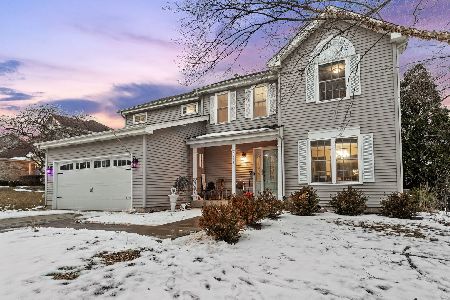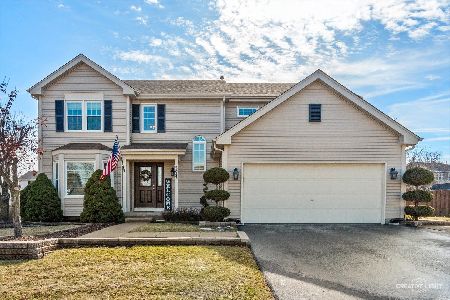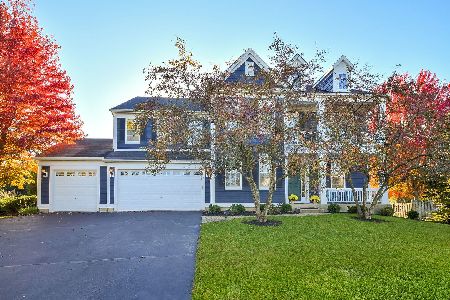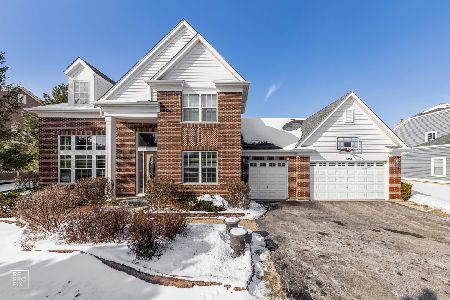3025 Long Common Parkway, Elgin, Illinois 60124
$405,000
|
Sold
|
|
| Status: | Closed |
| Sqft: | 4,155 |
| Cost/Sqft: | $102 |
| Beds: | 4 |
| Baths: | 3 |
| Year Built: | 2005 |
| Property Taxes: | $11,953 |
| Days On Market: | 3526 |
| Lot Size: | 0,57 |
Description
Providence Subdivision! Outstanding value for this attractive & custom-built Chatham Model situated on over 1/2 acre. Impressive floor plan features an open kitchen, breakfast & family room concept. High-ceilings. Chef's dream kitchen offers 42" cabinets, granite countertops, stainless steel appliances, double-oven, island, homework desk, walk-in pantry & butler's pantry. Family room offers stunning backyard views, gas fireplace & enclosed screened-in porch. Unbelievable Master Suite features a large sitting area, 2 well appointed walk-in closets, luxurious ultra bath w/ garden tub & separate shower plus dual vanity. 3 bright & spacious bedrooms all w/ walk-in closets. 2nd story bonus room above garage offers additional living space w/ morning stair. Super first level laundry room w/ coat closet, generous counter space, sink & storage. Expansive back yard for outdoor entertainment features a large brick paver patio with built-in fire pitt & deck. Sprawling basement w/ ample storage.
Property Specifics
| Single Family | |
| — | |
| Colonial | |
| 2005 | |
| Full | |
| CHATHAM | |
| No | |
| 0.57 |
| Kane | |
| Providence | |
| 300 / Annual | |
| Other | |
| Public | |
| Public Sewer | |
| 09276458 | |
| 0617333005 |
Nearby Schools
| NAME: | DISTRICT: | DISTANCE: | |
|---|---|---|---|
|
Grade School
Prairie View Grade School |
301 | — | |
|
Middle School
Prairie Knolls Middle School |
301 | Not in DB | |
|
High School
Central High School |
301 | Not in DB | |
Property History
| DATE: | EVENT: | PRICE: | SOURCE: |
|---|---|---|---|
| 1 Dec, 2016 | Sold | $405,000 | MRED MLS |
| 13 Oct, 2016 | Under contract | $425,000 | MRED MLS |
| — | Last price change | $434,500 | MRED MLS |
| 5 Jul, 2016 | Listed for sale | $435,000 | MRED MLS |
| 15 Dec, 2025 | Sold | $610,000 | MRED MLS |
| 3 Nov, 2025 | Under contract | $625,000 | MRED MLS |
| 28 Oct, 2025 | Listed for sale | $625,000 | MRED MLS |
Room Specifics
Total Bedrooms: 4
Bedrooms Above Ground: 4
Bedrooms Below Ground: 0
Dimensions: —
Floor Type: Carpet
Dimensions: —
Floor Type: Carpet
Dimensions: —
Floor Type: Carpet
Full Bathrooms: 3
Bathroom Amenities: Whirlpool,Separate Shower,Double Sink
Bathroom in Basement: 0
Rooms: Bonus Room,Breakfast Room,Enclosed Porch,Foyer,Office,Pantry,Recreation Room
Basement Description: Unfinished
Other Specifics
| 3 | |
| Concrete Perimeter | |
| Asphalt | |
| Balcony, Deck, Patio, Porch Screened, Brick Paver Patio, Outdoor Fireplace | |
| Cul-De-Sac,Irregular Lot,Landscaped | |
| 230X100X214X57X49 | |
| Full,Unfinished | |
| Full | |
| Hot Tub, Hardwood Floors, First Floor Laundry | |
| Double Oven, Microwave, Dishwasher, Refrigerator, Freezer, Washer, Dryer, Disposal, Stainless Steel Appliance(s) | |
| Not in DB | |
| Tennis Courts, Dock, Sidewalks, Street Lights | |
| — | |
| — | |
| Gas Log, Gas Starter |
Tax History
| Year | Property Taxes |
|---|---|
| 2016 | $11,953 |
| 2025 | $15,566 |
Contact Agent
Nearby Similar Homes
Nearby Sold Comparables
Contact Agent
Listing Provided By
@properties










