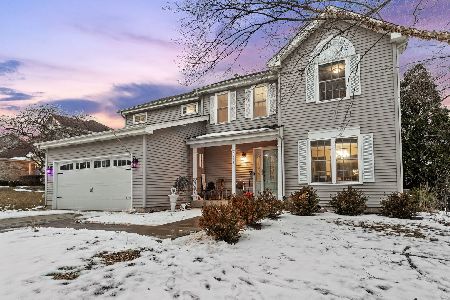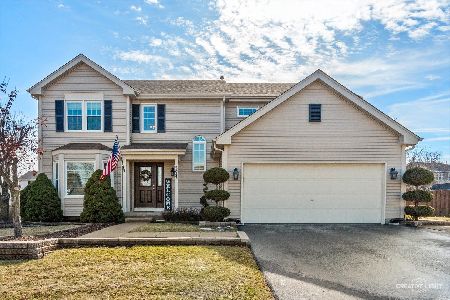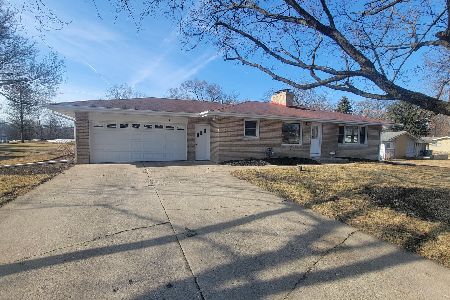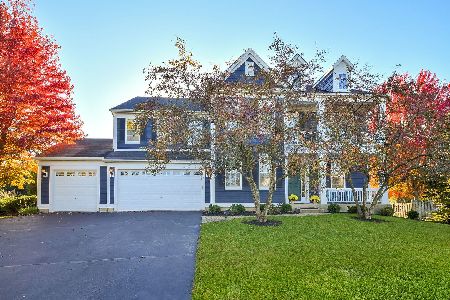3023 Longcommon Parkway, Elgin, Illinois 60124
$435,000
|
Sold
|
|
| Status: | Closed |
| Sqft: | 3,860 |
| Cost/Sqft: | $120 |
| Beds: | 4 |
| Baths: | 4 |
| Year Built: | 2005 |
| Property Taxes: | $11,223 |
| Days On Market: | 2840 |
| Lot Size: | 0,00 |
Description
This home is upgraded to the max & owner is offering it for way less than what they have into it! Great curb appeal w/partial brick front & covered front porch! Gorgeous landscaped yard w/top of the line inground pool, maintenance free deck & stone patio w/hot tub! Spacious living room w/crown molding! Family room w/crown molding, very custom solid mantle & rec lighting above! Gourmet eat-in kitchen w/oversized island, extended custom cabinetry w/crown molding, SS appls, granite c-tops, extra rec lighting & planning desk! Sep DR w/custom sconce lights & crown molding! 1st floor den w/double French door entry & rich custom built-in bookcases! Huge mbdrm w/layered pan clng, WIC & lux bath w/soaker tub & sep shower! Large bdrms w/rich dark hdwd flooring! 2nd floor media rm w/built-ins & surround sound! Huge fin bsmnt w/office, full bath, rec room w/tons of lights, speakers & crown molding! Upgraded bthrm sinks & fixtures! Mud rm w/cstm bench seating! Htd garage! No expense spared!
Property Specifics
| Single Family | |
| — | |
| — | |
| 2005 | |
| Full | |
| NEWBURY | |
| No | |
| — |
| Kane | |
| Providence | |
| 300 / Annual | |
| Insurance | |
| Public | |
| Public Sewer | |
| 09959156 | |
| 0617333004 |
Property History
| DATE: | EVENT: | PRICE: | SOURCE: |
|---|---|---|---|
| 20 Oct, 2017 | Under contract | $0 | MRED MLS |
| 13 Oct, 2017 | Listed for sale | $0 | MRED MLS |
| 11 Jul, 2018 | Sold | $435,000 | MRED MLS |
| 31 May, 2018 | Under contract | $464,900 | MRED MLS |
| — | Last price change | $469,900 | MRED MLS |
| 22 May, 2018 | Listed for sale | $469,900 | MRED MLS |
Room Specifics
Total Bedrooms: 5
Bedrooms Above Ground: 4
Bedrooms Below Ground: 1
Dimensions: —
Floor Type: Hardwood
Dimensions: —
Floor Type: Hardwood
Dimensions: —
Floor Type: Hardwood
Dimensions: —
Floor Type: —
Full Bathrooms: 4
Bathroom Amenities: Full Body Spray Shower,Soaking Tub
Bathroom in Basement: 1
Rooms: Breakfast Room,Den,Bonus Room,Foyer,Walk In Closet,Bedroom 5
Basement Description: Finished
Other Specifics
| 3 | |
| Concrete Perimeter | |
| Asphalt | |
| Deck, Patio, Porch, Hot Tub, In Ground Pool | |
| Landscaped | |
| 128X48X248X102X227X53 | |
| — | |
| Full | |
| Hardwood Floors, First Floor Laundry | |
| Double Oven, Range, Microwave, Dishwasher, Refrigerator, Washer, Dryer, Disposal, Stainless Steel Appliance(s) | |
| Not in DB | |
| Clubhouse, Tennis Courts, Sidewalks, Street Lights | |
| — | |
| — | |
| Wood Burning |
Tax History
| Year | Property Taxes |
|---|---|
| 2018 | $11,223 |
Contact Agent
Nearby Similar Homes
Nearby Sold Comparables
Contact Agent
Listing Provided By
RE/MAX Horizon










