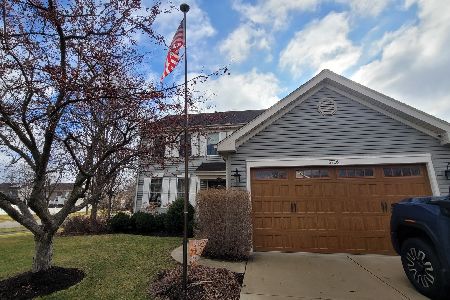3022 Shenandoah Drive, Carpentersville, Illinois 60110
$303,000
|
Sold
|
|
| Status: | Closed |
| Sqft: | 2,152 |
| Cost/Sqft: | $139 |
| Beds: | 4 |
| Baths: | 3 |
| Year Built: | 2000 |
| Property Taxes: | $7,200 |
| Days On Market: | 2075 |
| Lot Size: | 0,20 |
Description
Beautiful curb appeal welcomes you this Turn-Key, 4 bedroom, 2.5 bathroom home on one of the most desirable streets in Carpentersville. Upon entry, you will appreciate a 2 story foyer complete with a skillfully crafted staircase leading you up to the master suite with private luxury bathroom complete with soaking tub, separate modern shower stall and tons of closet space. This second level also offers 3 additional large bedrooms and 1 additional bathroom. Huge bonus is the addition of the laundry closet located on this second level as well. The main level offers the coveted open floor plan with dream kitchen finished with New SS appliances, center island and new granite counter tops throughout which opens to a spacious living room filled with natural light! Pride in ownership is on display throughout the entire home - Fresh paint, refinished hardwood floors, professionally cleaned carpeting, manicured foliage, you name it. The large basement is partially finished and provides an oversized storage room & crawl space which provides tons of extra storage space! The backyard is a huge private escape with newly repainted/sealed wood, deck, paver patio and custom fire pit. All of this and located on a quiet street in a beautiful neighborhood. You will be proud to call this home.
Property Specifics
| Single Family | |
| — | |
| Colonial | |
| 2000 | |
| Partial | |
| STANFORD-A | |
| No | |
| 0.2 |
| Kane | |
| Shenandoah | |
| 225 / Annual | |
| Other | |
| Public | |
| Public Sewer | |
| 10717498 | |
| 0317227030 |
Nearby Schools
| NAME: | DISTRICT: | DISTANCE: | |
|---|---|---|---|
|
Grade School
Liberty Elementary School |
300 | — | |
|
Middle School
Dundee Middle School |
300 | Not in DB | |
|
High School
H D Jacobs High School |
300 | Not in DB | |
Property History
| DATE: | EVENT: | PRICE: | SOURCE: |
|---|---|---|---|
| 16 Sep, 2011 | Sold | $203,400 | MRED MLS |
| 19 Aug, 2011 | Under contract | $209,000 | MRED MLS |
| 5 Aug, 2011 | Listed for sale | $209,000 | MRED MLS |
| 31 Jul, 2020 | Sold | $303,000 | MRED MLS |
| 3 Jun, 2020 | Under contract | $299,000 | MRED MLS |
| — | Last price change | $315,000 | MRED MLS |
| 17 May, 2020 | Listed for sale | $315,000 | MRED MLS |
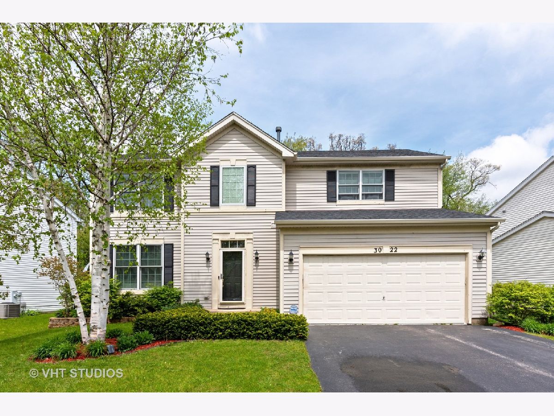
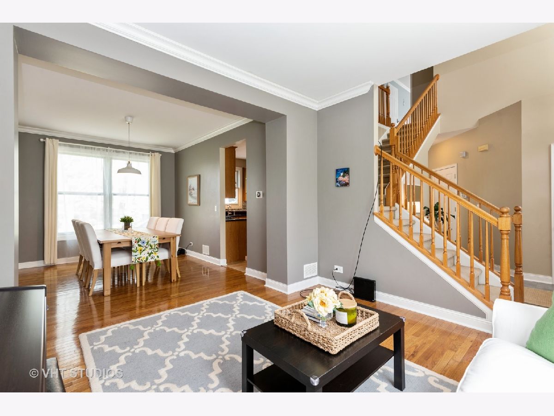
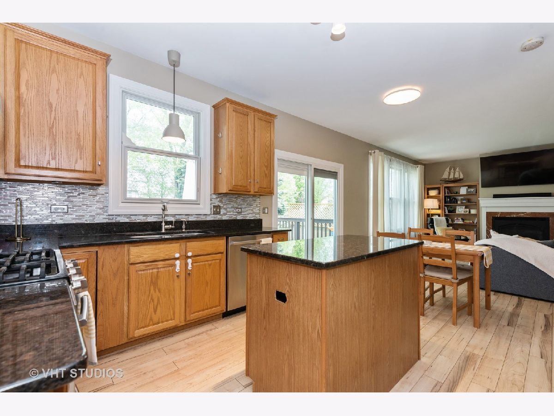
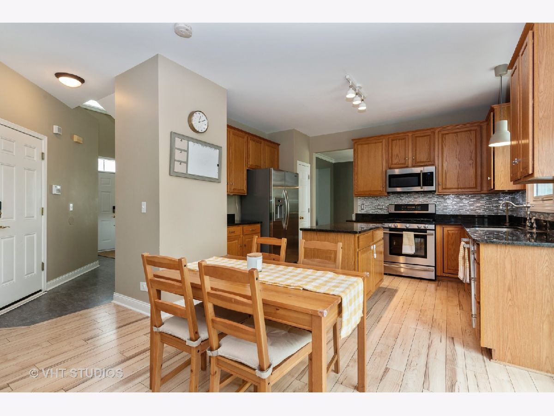
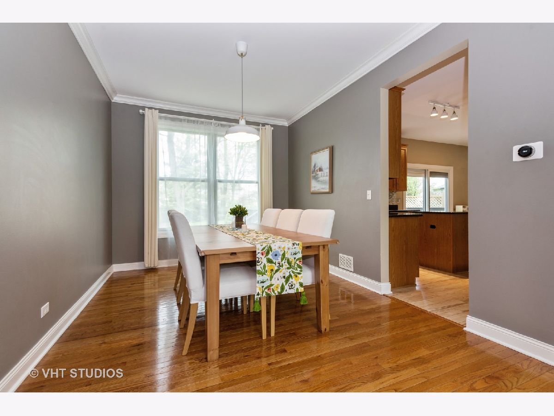
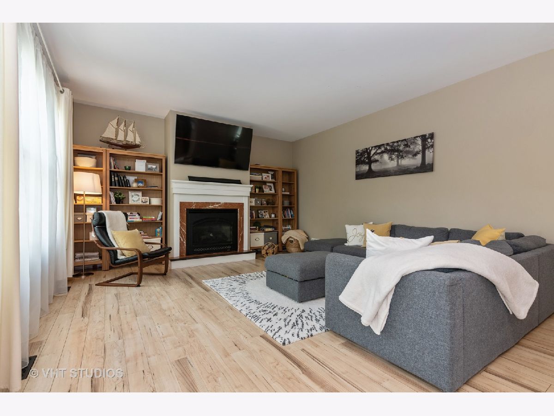
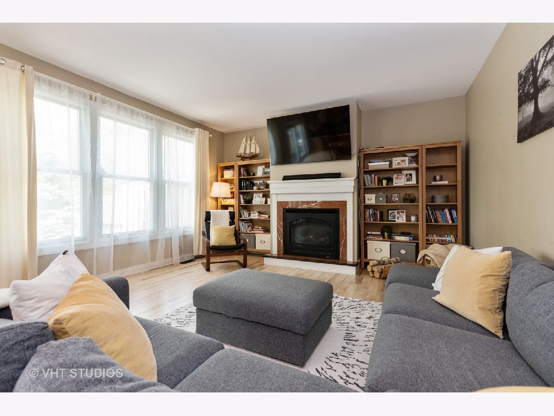
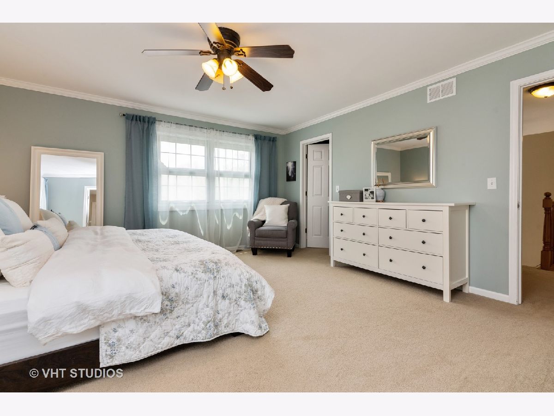
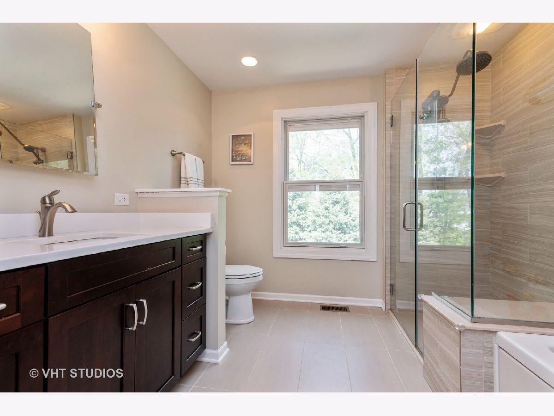
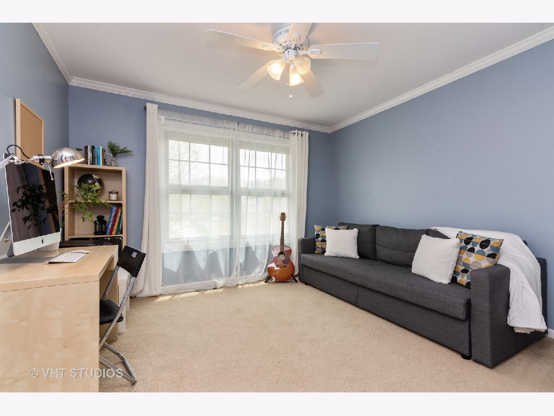
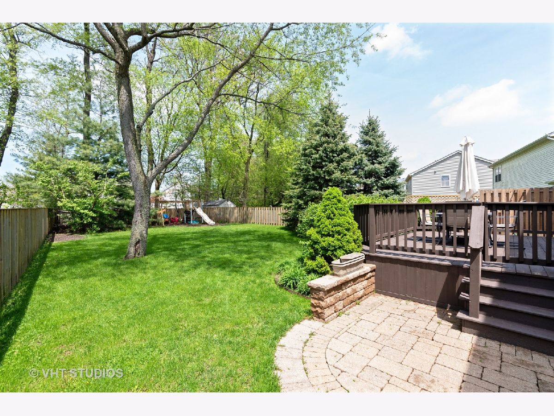
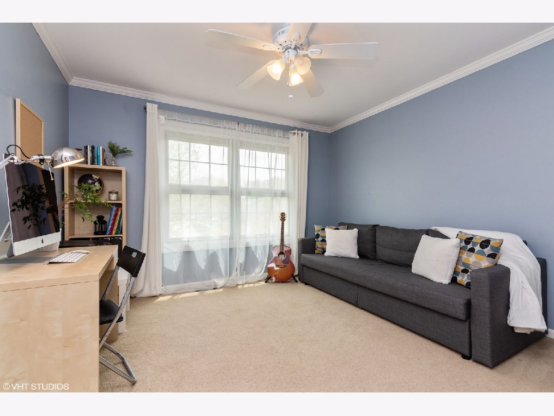
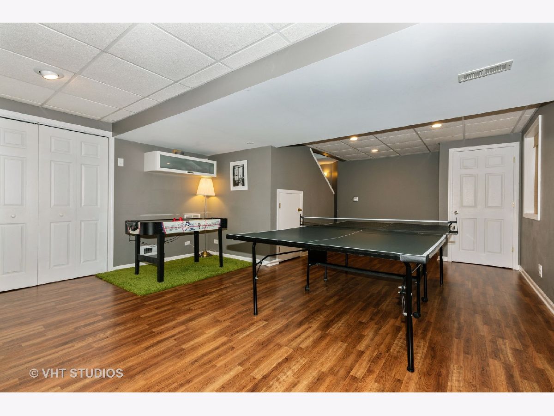
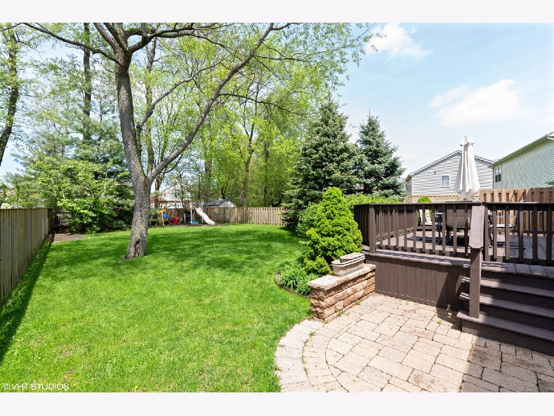
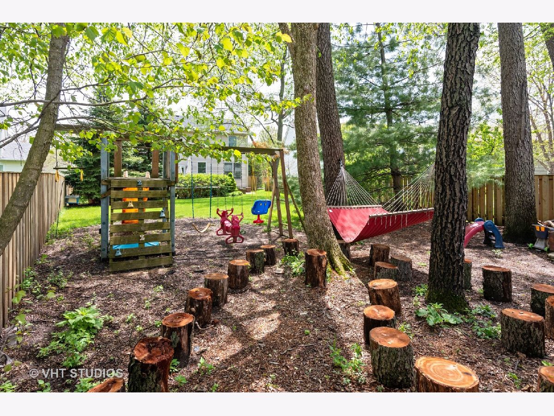
Room Specifics
Total Bedrooms: 4
Bedrooms Above Ground: 4
Bedrooms Below Ground: 0
Dimensions: —
Floor Type: Carpet
Dimensions: —
Floor Type: Carpet
Dimensions: —
Floor Type: Carpet
Full Bathrooms: 3
Bathroom Amenities: Separate Shower,Soaking Tub
Bathroom in Basement: 0
Rooms: Eating Area,Recreation Room
Basement Description: Finished,Crawl
Other Specifics
| 2 | |
| Concrete Perimeter | |
| Asphalt | |
| Deck, Patio, Brick Paver Patio, Storms/Screens | |
| Fenced Yard,Landscaped | |
| 78X171X35X163 | |
| Unfinished | |
| Full | |
| Vaulted/Cathedral Ceilings, Hardwood Floors, Wood Laminate Floors, Second Floor Laundry | |
| Range, Dishwasher, High End Refrigerator, Disposal | |
| Not in DB | |
| Curbs, Sidewalks, Street Lights, Street Paved | |
| — | |
| — | |
| Gas Log, Gas Starter |
Tax History
| Year | Property Taxes |
|---|---|
| 2011 | $6,886 |
| 2020 | $7,200 |
Contact Agent
Nearby Similar Homes
Nearby Sold Comparables
Contact Agent
Listing Provided By
@properties


