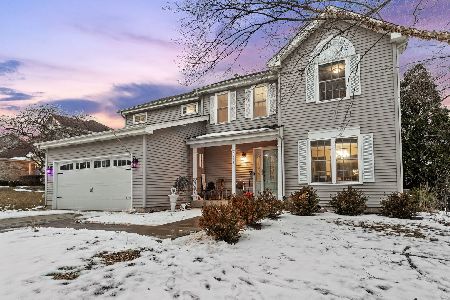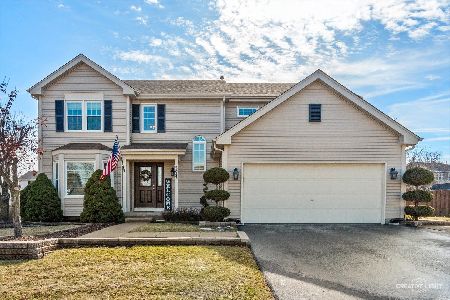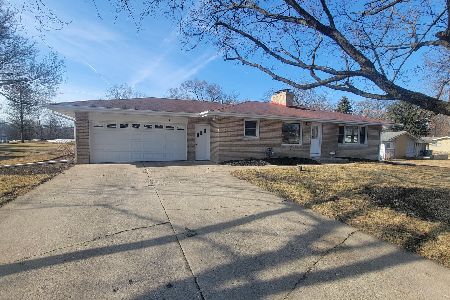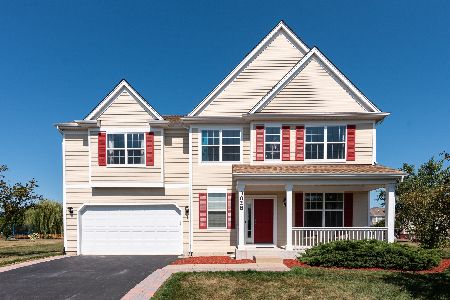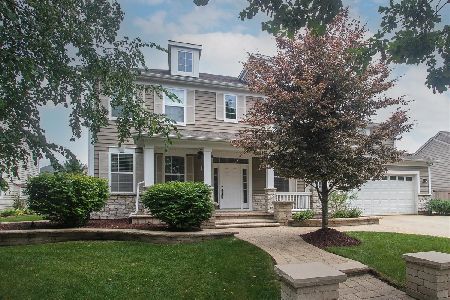3024 Long Common Parkway, Elgin, Illinois 60124
$559,999
|
Sold
|
|
| Status: | Closed |
| Sqft: | 4,393 |
| Cost/Sqft: | $127 |
| Beds: | 5 |
| Baths: | 5 |
| Year Built: | 2005 |
| Property Taxes: | $13,918 |
| Days On Market: | 1488 |
| Lot Size: | 0,00 |
Description
True 5 bedroom, 5 bath, 4393 sq feet (without finished basement) 3 car garage, brick front, one of a kind home. This home is fantastic for a large family, growing family, work from home couple, or a fantastic option for multi-generational living, in law arrangement, etc. This home features a first-floor master suite with oversized bedroom, hardwood flooring, ceiling fan, can lighting, his and her walk- in closets, a well- appointed spacious master bathroom with jacuzzi tub, separate shower, large linen closet, and double bowl vanity. The home also features a first floor office, living room with two story ceiling, adjoining spacious dining room. Family room features hardwood flooring, a fireplace, can lighting and open floorplan to the kitchen. Upgraded kitchen includes hardwood flooring, can lighting, granite countertops, 42 inch high end cabinetry, double oven, Viking cooktop, walk in pantry, brand new range hood, and a backsplash. Patio doors lead to spacious backyard with brick paver patio and wall. Laundry is also on the main level with cabinets, counter, ceramic flooring and a utility sink. Second story consists of 4 spacious bedrooms, 2 full baths and a loft. One of the baths is a jack n jill set up between two bedrooms and features a large walk in shower. The hall bath features a double bowl vanity, linen closet and large standing shower. All of this plus a full deep pour basement finished with an additional bathroom, office room, large rec room with loads of options and a second kitchen featuring cabinets, counters, and island, stove, microwave and a utility sink. The finished basement has ceramic tile flooring throughout. There is also two storage rooms in the basement. This home is dual zone and has a newer A/C for the main level (3 years old). This home has been upgraded throughout over the years. All of this plus D301 schools. Fantastic location, close to expressway, train, hospitals and Randall Road corridor ***Sold while in the PLN***
Property Specifics
| Single Family | |
| — | |
| — | |
| 2005 | |
| Full | |
| — | |
| No | |
| — |
| Kane | |
| Providence | |
| 0 / Not Applicable | |
| None | |
| Public | |
| Public Sewer | |
| 11312938 | |
| 0617329015 |
Nearby Schools
| NAME: | DISTRICT: | DISTANCE: | |
|---|---|---|---|
|
Grade School
Country Trails Elementary School |
301 | — | |
|
Middle School
Prairie Knolls Middle School |
301 | Not in DB | |
|
High School
Central High School |
301 | Not in DB | |
|
Alternate Junior High School
Central Middle School |
— | Not in DB | |
Property History
| DATE: | EVENT: | PRICE: | SOURCE: |
|---|---|---|---|
| 25 Feb, 2022 | Sold | $559,999 | MRED MLS |
| 2 Feb, 2022 | Under contract | $559,999 | MRED MLS |
| 2 Feb, 2022 | Listed for sale | $559,999 | MRED MLS |
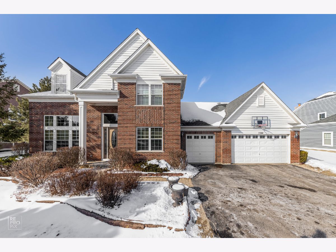
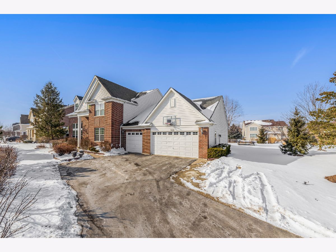
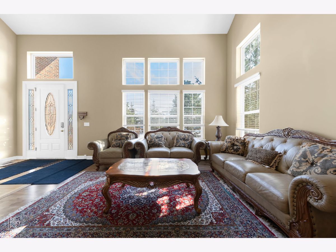
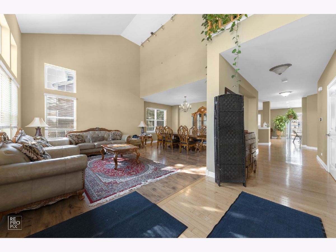
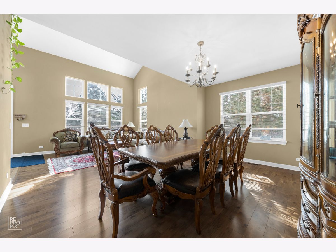
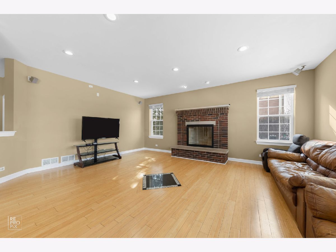
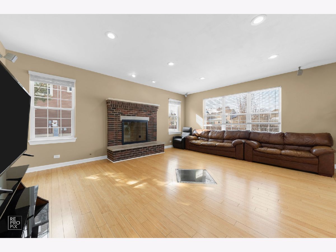
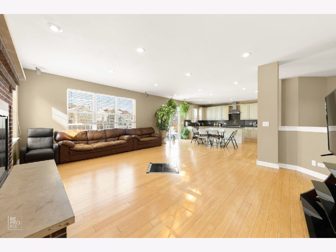
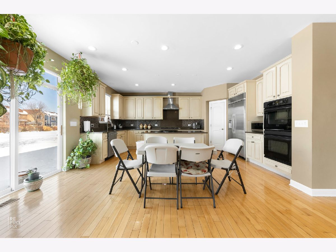
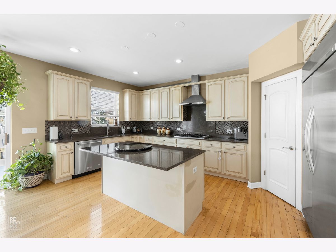
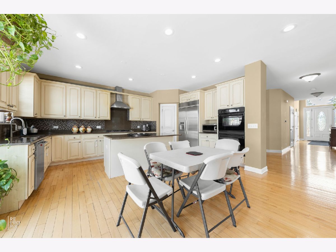
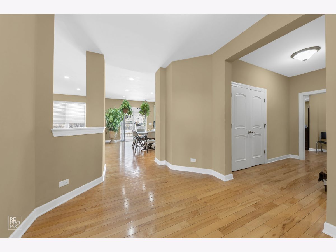
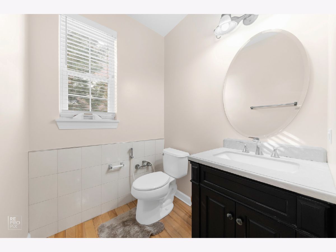
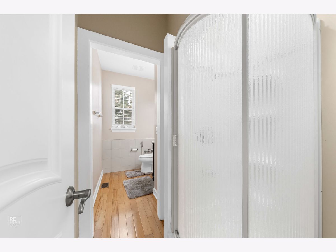
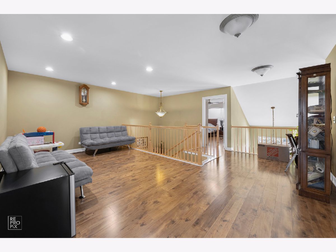
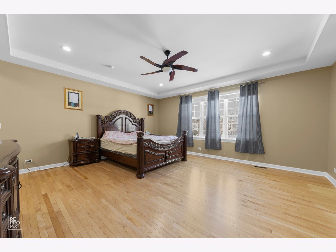
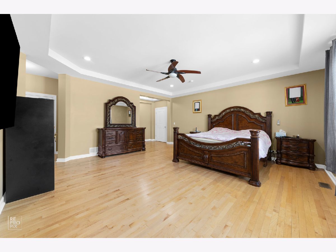
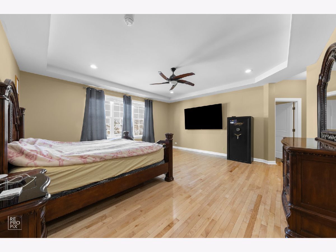
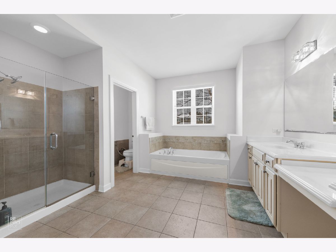
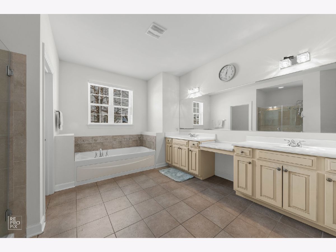
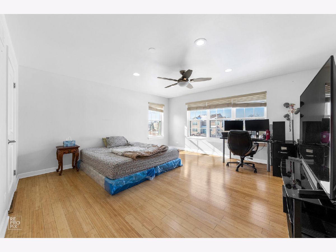
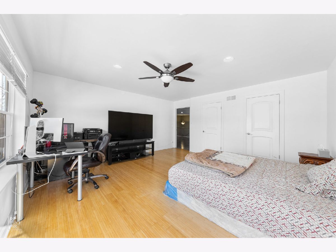
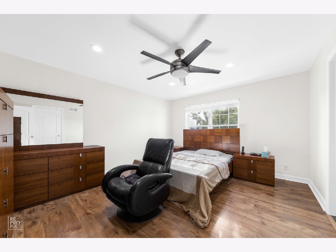
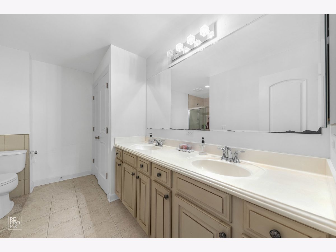
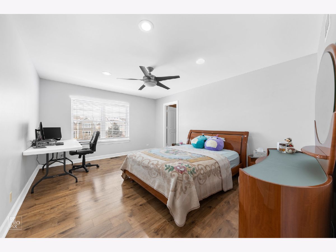
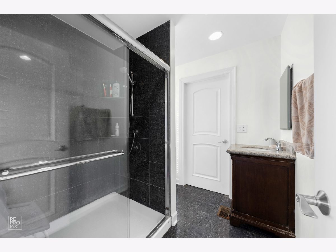
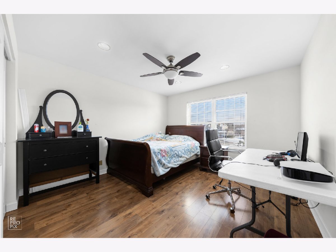
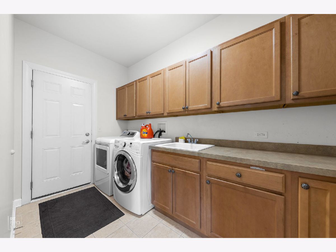
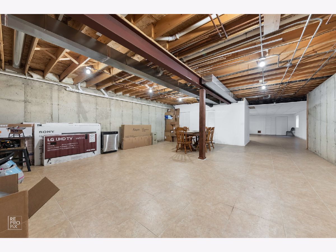
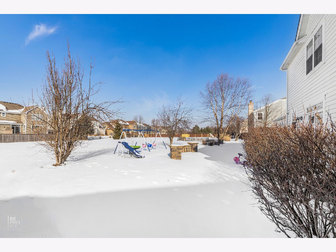
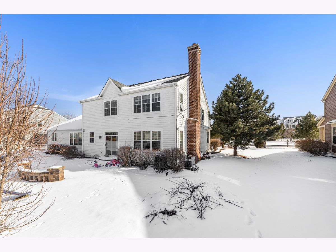
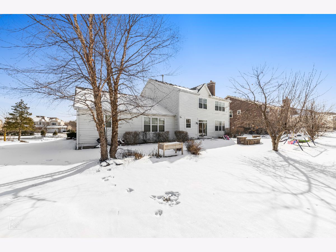
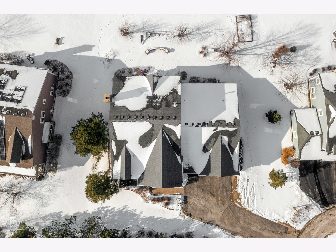
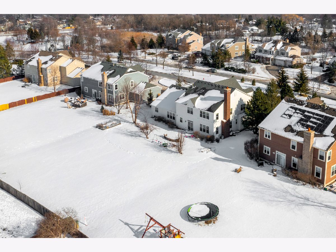
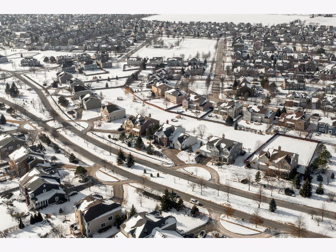
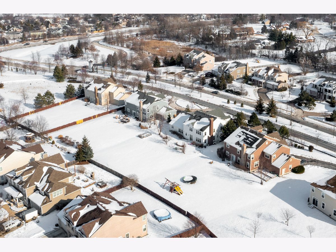
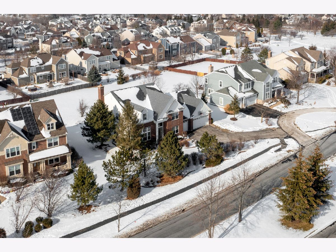
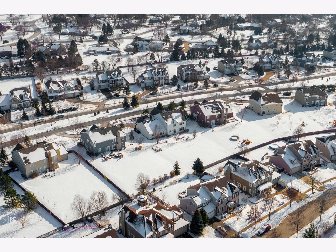
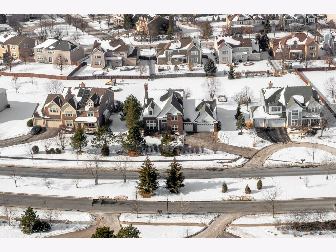
Room Specifics
Total Bedrooms: 5
Bedrooms Above Ground: 5
Bedrooms Below Ground: 0
Dimensions: —
Floor Type: Hardwood
Dimensions: —
Floor Type: Wood Laminate
Dimensions: —
Floor Type: Wood Laminate
Dimensions: —
Floor Type: —
Full Bathrooms: 5
Bathroom Amenities: Whirlpool,Separate Shower,Double Sink
Bathroom in Basement: 1
Rooms: Bedroom 5,Den,Office,Loft,Recreation Room,Kitchen,Storage
Basement Description: Finished
Other Specifics
| 3 | |
| — | |
| Asphalt | |
| Porch, Brick Paver Patio | |
| — | |
| 125X175 | |
| — | |
| Full | |
| Hardwood Floors, Wood Laminate Floors, First Floor Bedroom, In-Law Arrangement, First Floor Laundry, Walk-In Closet(s) | |
| Double Oven, Microwave, Dishwasher, High End Refrigerator, Washer, Dryer, Disposal, Stainless Steel Appliance(s), Range Hood | |
| Not in DB | |
| Park, Curbs, Sidewalks, Street Lights, Street Paved | |
| — | |
| — | |
| Wood Burning, Gas Starter |
Tax History
| Year | Property Taxes |
|---|---|
| 2022 | $13,918 |
Contact Agent
Nearby Similar Homes
Nearby Sold Comparables
Contact Agent
Listing Provided By
Kozar Real Estate Group


