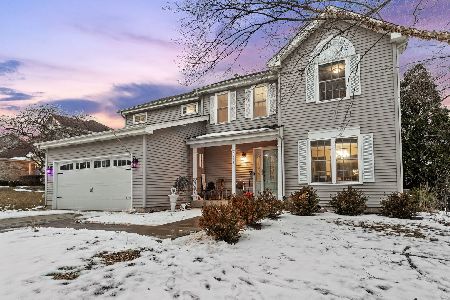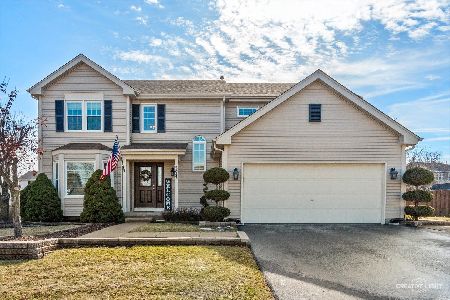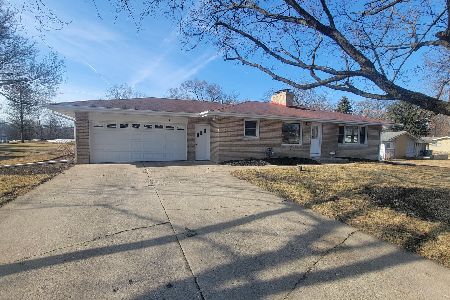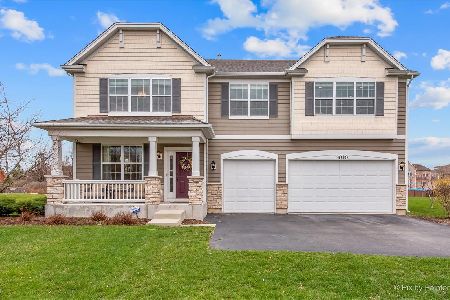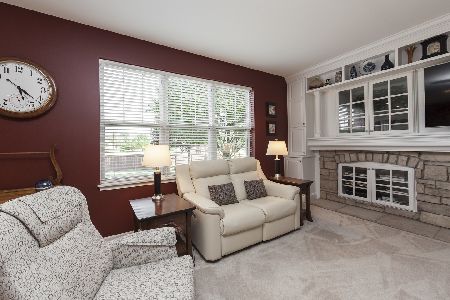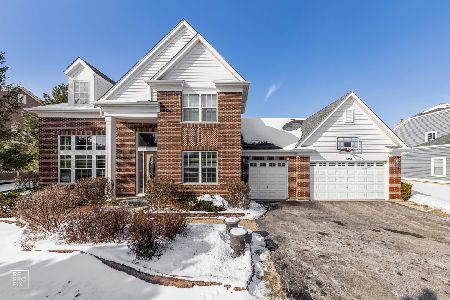3028 Longcommon Parkway, Elgin, Illinois 60124
$340,000
|
Sold
|
|
| Status: | Closed |
| Sqft: | 3,282 |
| Cost/Sqft: | $106 |
| Beds: | 4 |
| Baths: | 3 |
| Year Built: | 2013 |
| Property Taxes: | $10,365 |
| Days On Market: | 2017 |
| Lot Size: | 0,47 |
Description
A beautiful Covered Porch Welcomes You to this Nicely Upgraded Home In Providence! An expanded foyer leads to an open flowing floor Plan. Large Eat In Kitchen with Granite,Stainless Steel Appliances,Recessed Lighting, Walk In Pantry & Breakfast Bar.Gorgeous Views From Eat In Kitchen of Nearly a HUGE Half Acre Lot!Smart 1st Floor Mudroom as well as a 2nd Floor Laundry. Master Suite Boasts a Coffered Ceiling,Custom Lighting,Lux Bath & Large walk in & secondary Closets.All Bedrooms Nice Size most with walk in closets. Large 2nd Floor Bonus Room.Full Basement,Designer Paint Touches Throughout.Smart LP exterior siding.3 car Tandem Garage.This home is 7 Years New!With a lake & Parks The community Of Providence is a great place to call Home!
Property Specifics
| Single Family | |
| — | |
| Traditional | |
| 2013 | |
| Full | |
| UPTON | |
| No | |
| 0.47 |
| Kane | |
| Providence | |
| 300 / Annual | |
| None | |
| Public | |
| Public Sewer | |
| 10827530 | |
| 0617329017 |
Nearby Schools
| NAME: | DISTRICT: | DISTANCE: | |
|---|---|---|---|
|
Grade School
Country Trails Elementary School |
301 | — | |
|
Middle School
Prairie Knolls Middle School |
301 | Not in DB | |
|
High School
Central High School |
301 | Not in DB | |
Property History
| DATE: | EVENT: | PRICE: | SOURCE: |
|---|---|---|---|
| 27 Sep, 2013 | Sold | $292,345 | MRED MLS |
| 27 Sep, 2013 | Under contract | $294,155 | MRED MLS |
| 27 Sep, 2013 | Listed for sale | $294,155 | MRED MLS |
| 23 Nov, 2020 | Sold | $340,000 | MRED MLS |
| 26 Oct, 2020 | Under contract | $349,500 | MRED MLS |
| — | Last price change | $354,900 | MRED MLS |
| 22 Aug, 2020 | Listed for sale | $354,900 | MRED MLS |
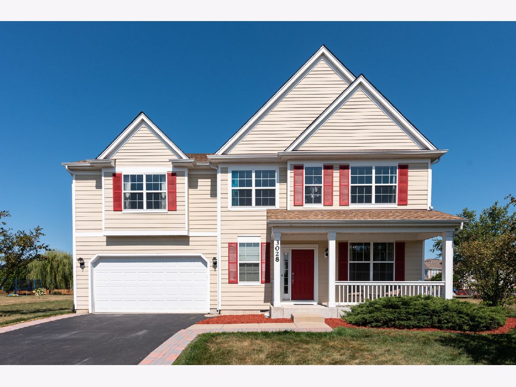
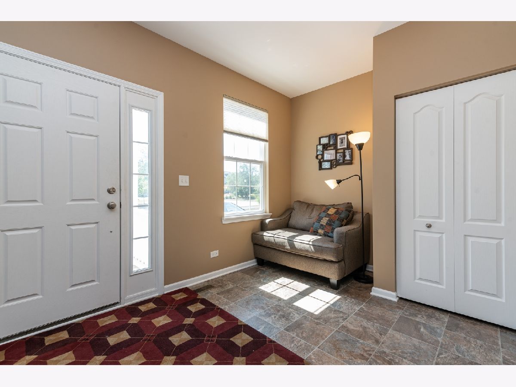
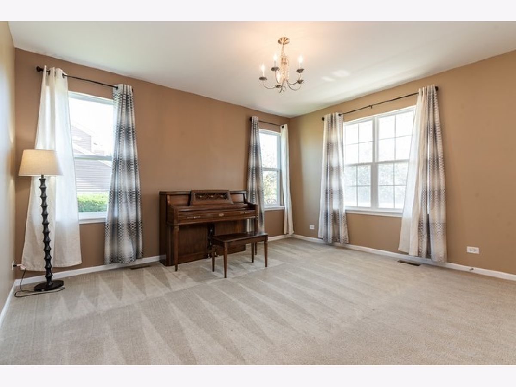
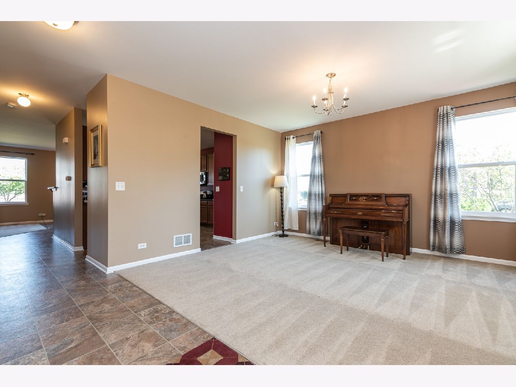
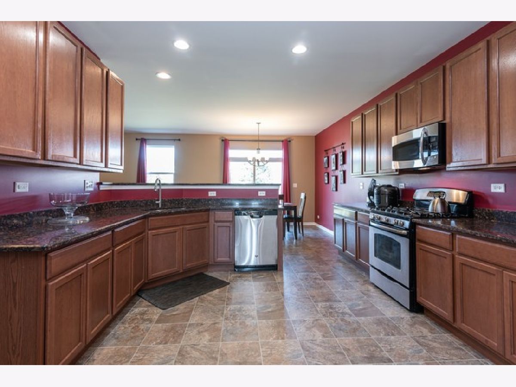
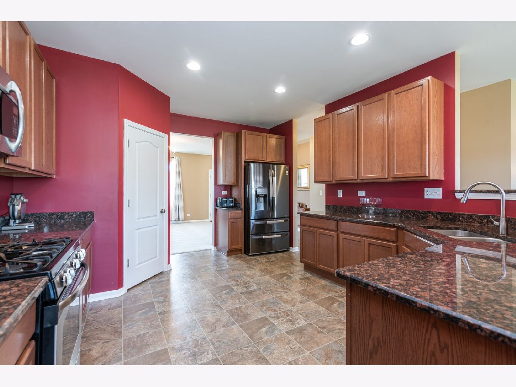
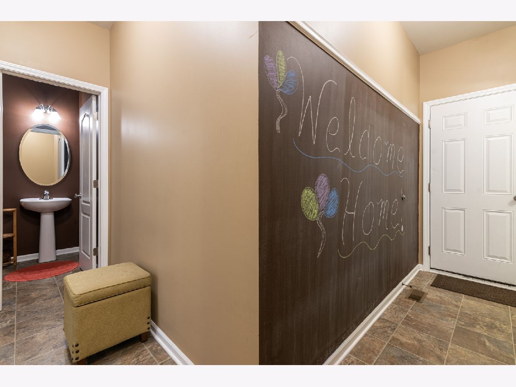
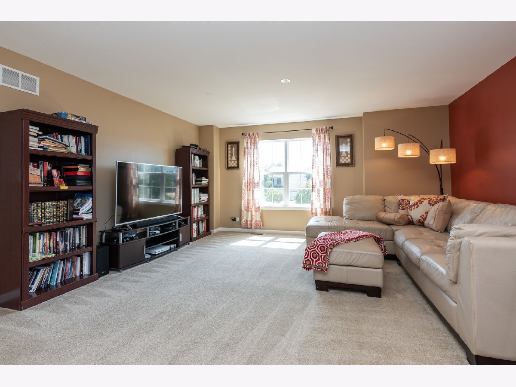
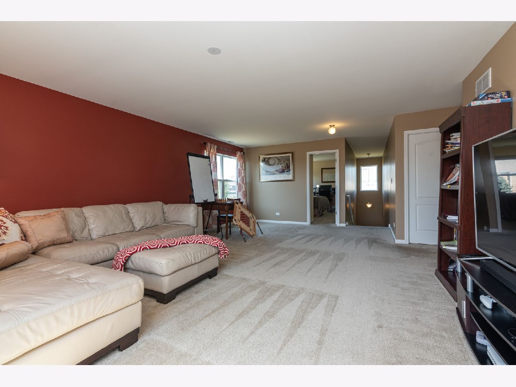
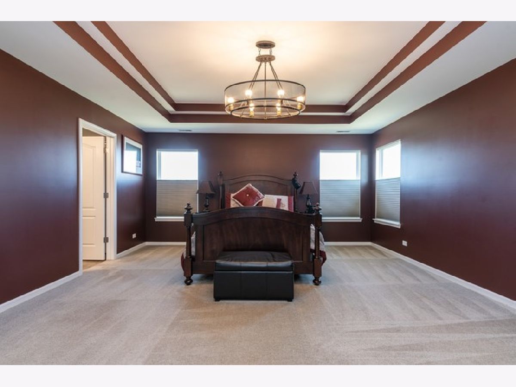
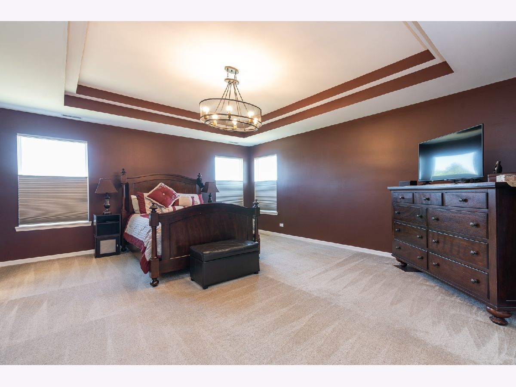
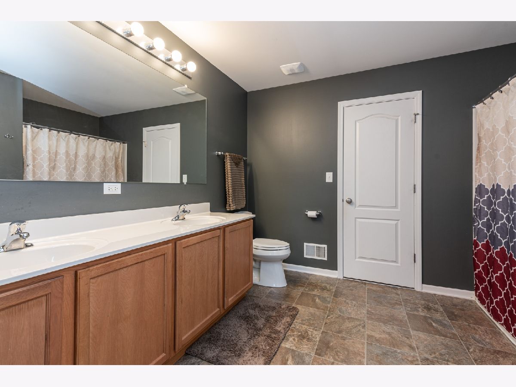
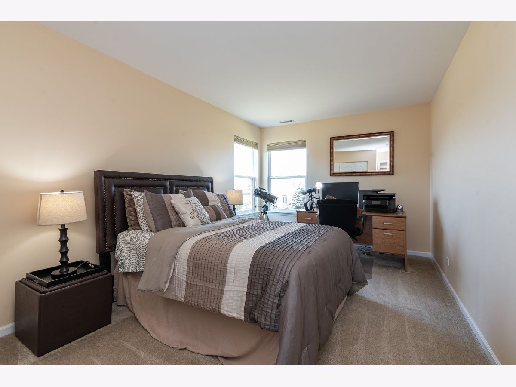
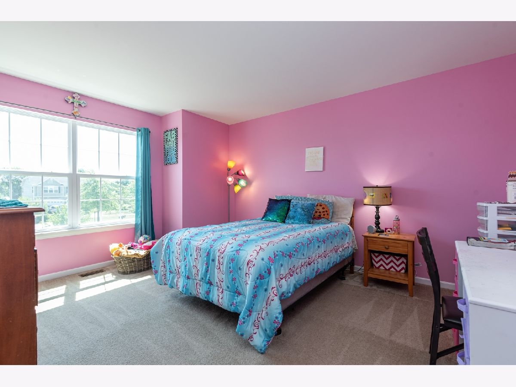
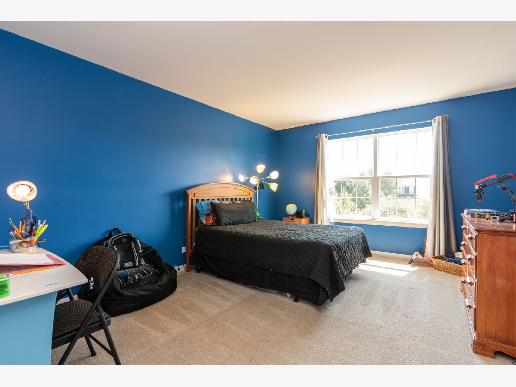
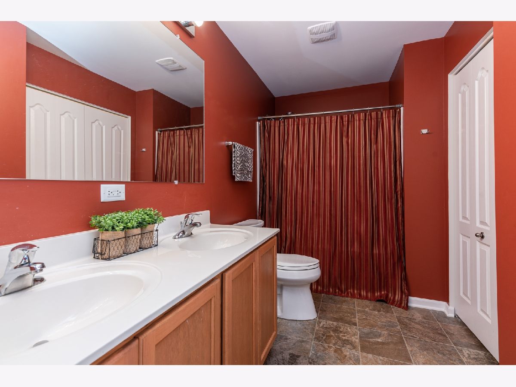
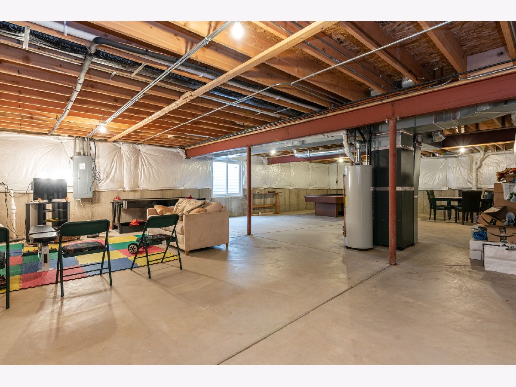
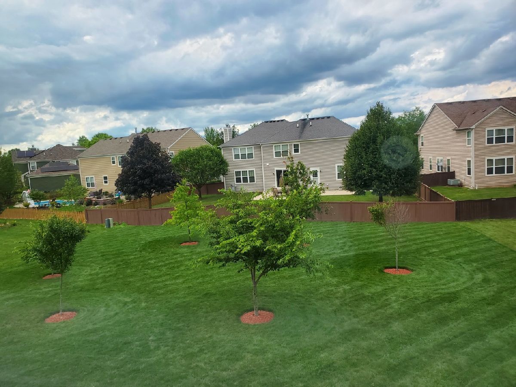
Room Specifics
Total Bedrooms: 4
Bedrooms Above Ground: 4
Bedrooms Below Ground: 0
Dimensions: —
Floor Type: Carpet
Dimensions: —
Floor Type: Carpet
Dimensions: —
Floor Type: Carpet
Full Bathrooms: 3
Bathroom Amenities: Double Sink,Soaking Tub
Bathroom in Basement: 0
Rooms: Breakfast Room,Bonus Room
Basement Description: Unfinished
Other Specifics
| 3 | |
| Concrete Perimeter | |
| Asphalt | |
| Porch | |
| — | |
| 49X60X49X162X95X161 | |
| Full | |
| Full | |
| Second Floor Laundry, Walk-In Closet(s) | |
| Range, Microwave, Dishwasher, Refrigerator, Washer, Dryer, Disposal, Stainless Steel Appliance(s) | |
| Not in DB | |
| Park, Lake, Curbs | |
| — | |
| — | |
| — |
Tax History
| Year | Property Taxes |
|---|---|
| 2020 | $10,365 |
Contact Agent
Nearby Similar Homes
Nearby Sold Comparables
Contact Agent
Listing Provided By
Berkshire Hathaway HomeServices Starck Real Estate


