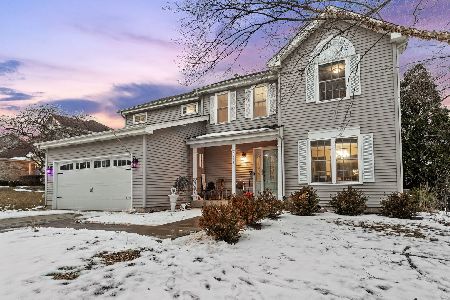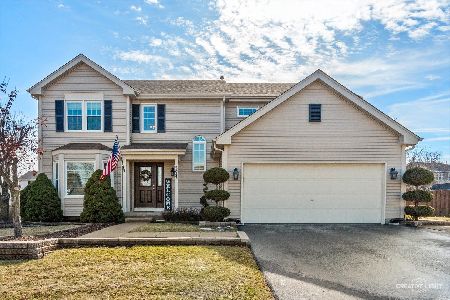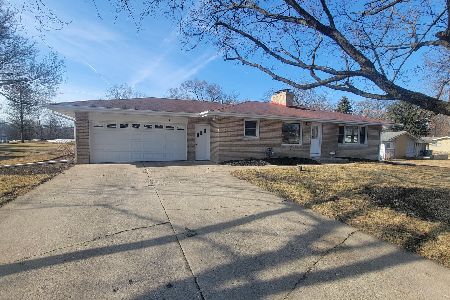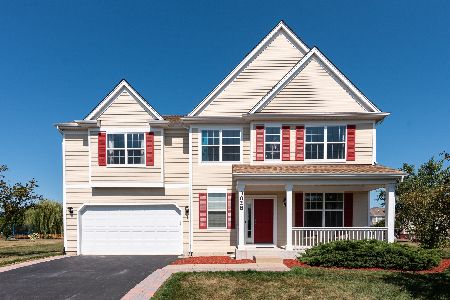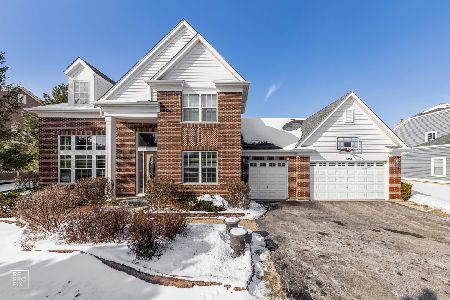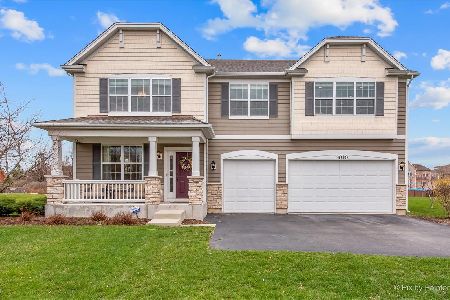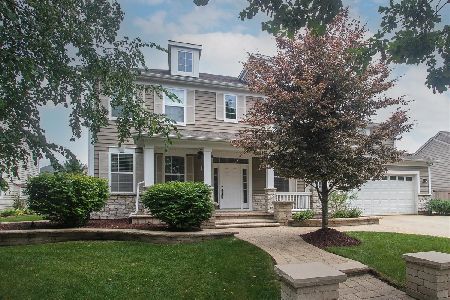3026 Longcommon Parkway, Elgin, Illinois 60123
$402,500
|
Sold
|
|
| Status: | Closed |
| Sqft: | 4,719 |
| Cost/Sqft: | $88 |
| Beds: | 4 |
| Baths: | 4 |
| Year Built: | 2005 |
| Property Taxes: | $13,718 |
| Days On Market: | 2537 |
| Lot Size: | 0,50 |
Description
Wow! Spectacular Providence Estate home priced well below market! Approx. 4600 sq. feet of living space! Shop & compare-this is the best value in town! Oversized deep lot! Stunning gourmet kitchen w/breakfast bar island w/pendant lighting, SS appliances, upgraded countertops, extra recessed lighting and added built-in cabinetry & slider 2 brick patio! Cozy family room with gas log fireplace, custom mantle and accent lights! Separate formal dining room w/pan ceiling and built-n hutch! Separate flex/formal living room! Private 1st floor den with double French door entry! Convenient 1st floor laundry! Awesome 2nd floor bonus room great for play/media area! Spacious master bedroom with double layered pan ceiling and private luxury bath with separate tub, shower, dual sink vanities, custom tile work! gracious size secondary bedrooms! Zoned heating and cooling! Large basement awaits your finishing touches! Neutral decor! 301 schools! Upgraded thru out! Great I-90 access, train & shopping!
Property Specifics
| Single Family | |
| — | |
| Traditional | |
| 2005 | |
| Full | |
| ROCKLAND | |
| No | |
| 0.5 |
| Kane | |
| Providence | |
| 360 / Annual | |
| None | |
| Public | |
| Public Sewer | |
| 10316165 | |
| 0617329016 |
Property History
| DATE: | EVENT: | PRICE: | SOURCE: |
|---|---|---|---|
| 28 Jun, 2019 | Sold | $402,500 | MRED MLS |
| 15 May, 2019 | Under contract | $414,900 | MRED MLS |
| — | Last price change | $429,900 | MRED MLS |
| 21 Mar, 2019 | Listed for sale | $429,900 | MRED MLS |
Room Specifics
Total Bedrooms: 4
Bedrooms Above Ground: 4
Bedrooms Below Ground: 0
Dimensions: —
Floor Type: Carpet
Dimensions: —
Floor Type: Carpet
Dimensions: —
Floor Type: Carpet
Full Bathrooms: 4
Bathroom Amenities: —
Bathroom in Basement: 0
Rooms: Breakfast Room,Bonus Room,Den
Basement Description: Unfinished
Other Specifics
| 3 | |
| Concrete Perimeter | |
| Asphalt | |
| — | |
| — | |
| 85X62X45X156X98X205 | |
| — | |
| Full | |
| — | |
| Double Oven, Range, Microwave, Dishwasher, Disposal, Stainless Steel Appliance(s) | |
| Not in DB | |
| Clubhouse, Sidewalks, Street Lights | |
| — | |
| — | |
| Wood Burning, Gas Starter |
Tax History
| Year | Property Taxes |
|---|---|
| 2019 | $13,718 |
Contact Agent
Nearby Similar Homes
Nearby Sold Comparables
Contact Agent
Listing Provided By
REMAX Horizon


