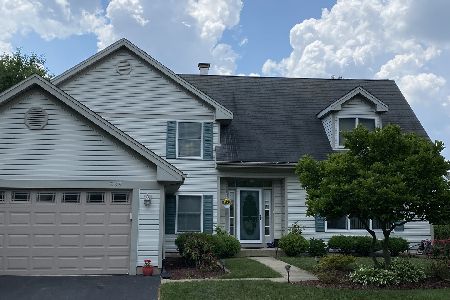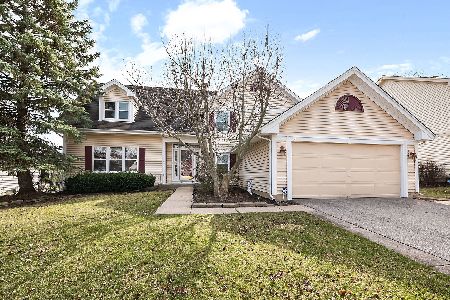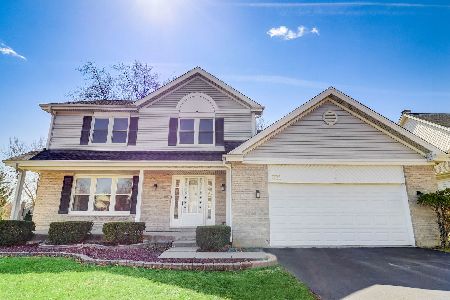304 Haddon Circle, Vernon Hills, Illinois 60061
$525,000
|
Sold
|
|
| Status: | Closed |
| Sqft: | 3,274 |
| Cost/Sqft: | $160 |
| Beds: | 4 |
| Baths: | 3 |
| Year Built: | 1989 |
| Property Taxes: | $12,924 |
| Days On Market: | 1507 |
| Lot Size: | 0,21 |
Description
Picture Perfect! Immaculate inside and out 2 story home in quite location of Hawthorn Club neighborhood, in Vernon Hills school district. Large front porch. Formal entry with coat closet and open stairway. Hardwood floors throughout with Brazilian cherry in-lays and solid six panel doors. Updated light fixtures. Separate formal dining room with large window, great for any occasion. Spacious living room with French doors. Comfortable family room with brick fireplace, custom built-ins and great views of the backyard. Modern kitchen with white cabinets, SS appliances, granite counter tops, under cabinets lighting, pantry, desk area. Cozy breakfast area with sliders to large patio with custom pergola and fire pit. Convenient 1st floor laundry room with supersize washer and dryer, laundry sink and two closets. Updated powder room. Vaulted Master Bedroom with ceiling fan, 2 walk-in closets and luxurious bath with double sink, dressing area, large soaking tub and separate shower. All extra bedrooms with shared updated hall bath with linen closet. Finished lower level with recreation room with recessed lighting, brand new carpeting and large storage area. Relax in your backyard with matures trees and privacy. Storage shed included. One of a kind!
Property Specifics
| Single Family | |
| — | |
| Colonial | |
| 1989 | |
| Full | |
| — | |
| No | |
| 0.21 |
| Lake | |
| Hawthorn Club | |
| 0 / Not Applicable | |
| None | |
| Lake Michigan | |
| Public Sewer | |
| 11278980 | |
| 15084010280000 |
Nearby Schools
| NAME: | DISTRICT: | DISTANCE: | |
|---|---|---|---|
|
Grade School
Hawthorn Elementary School (sout |
73 | — | |
|
Middle School
Hawthorn Middle School South |
73 | Not in DB | |
|
High School
Vernon Hills High School |
128 | Not in DB | |
Property History
| DATE: | EVENT: | PRICE: | SOURCE: |
|---|---|---|---|
| 7 Feb, 2022 | Sold | $525,000 | MRED MLS |
| 8 Dec, 2021 | Under contract | $525,000 | MRED MLS |
| 1 Dec, 2021 | Listed for sale | $525,000 | MRED MLS |
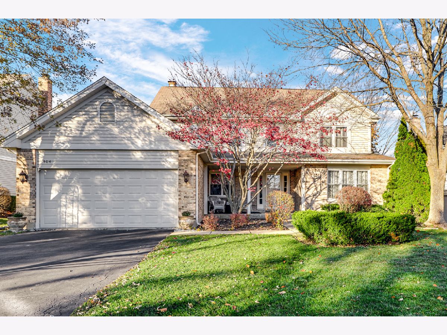
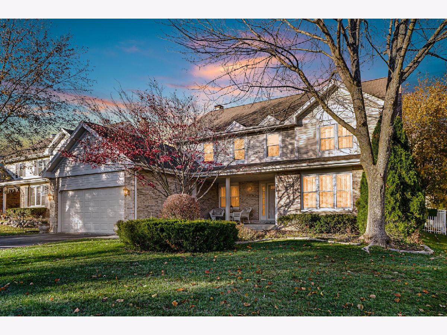
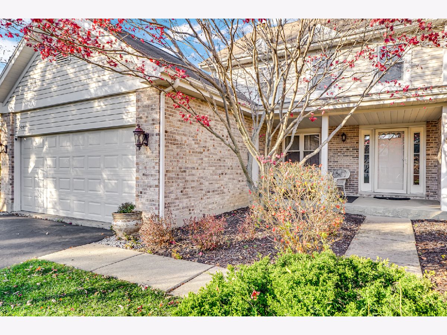
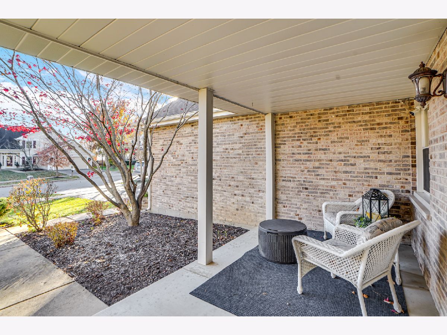
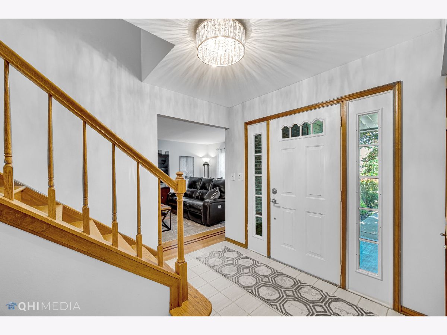
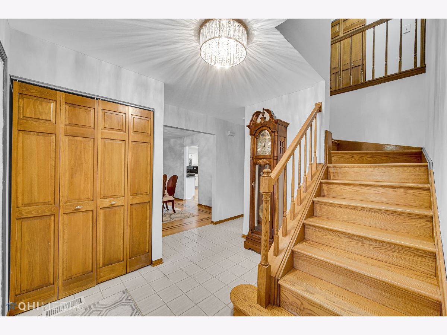
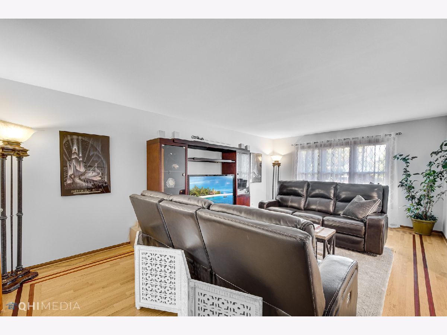
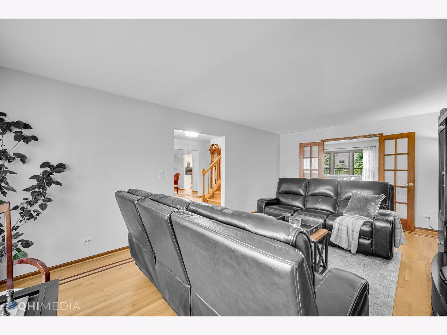

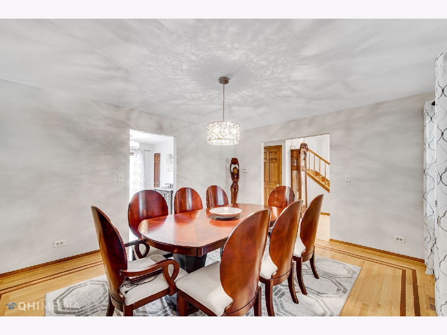
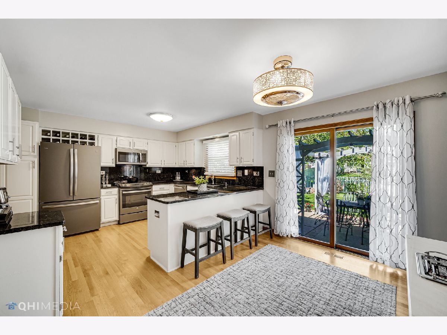
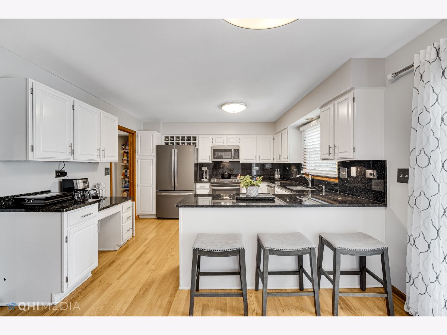
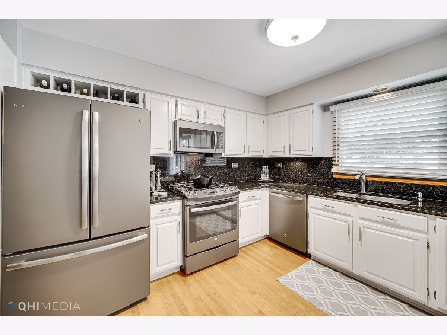

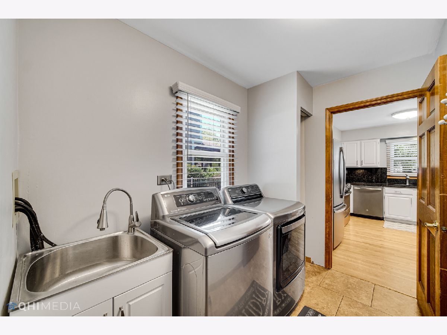
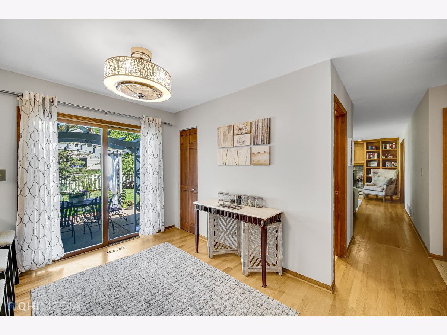
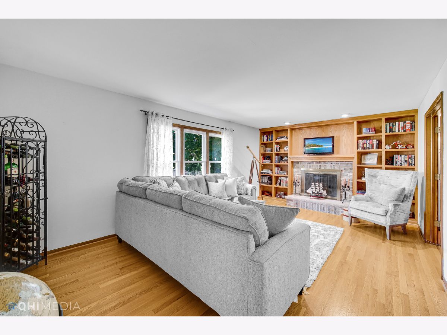

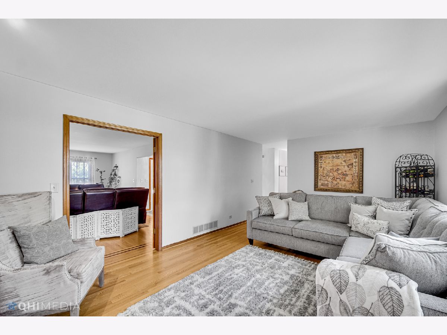

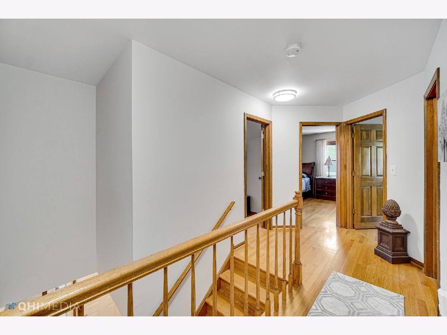

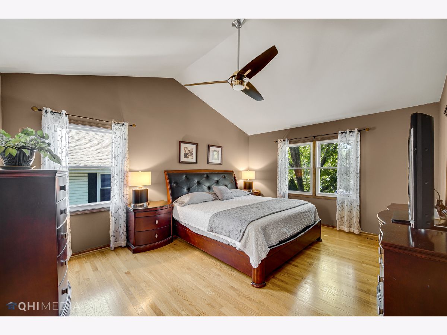




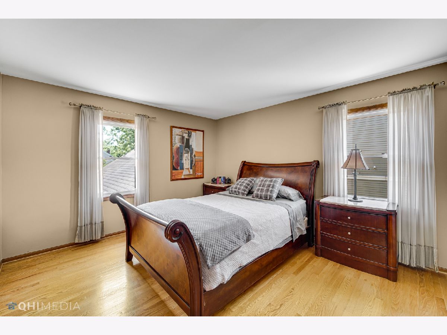


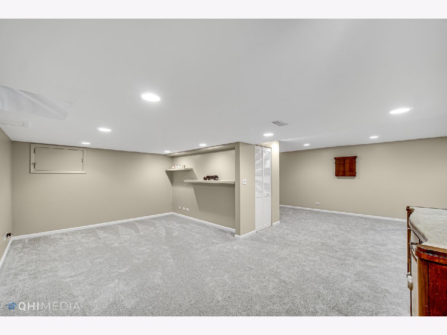



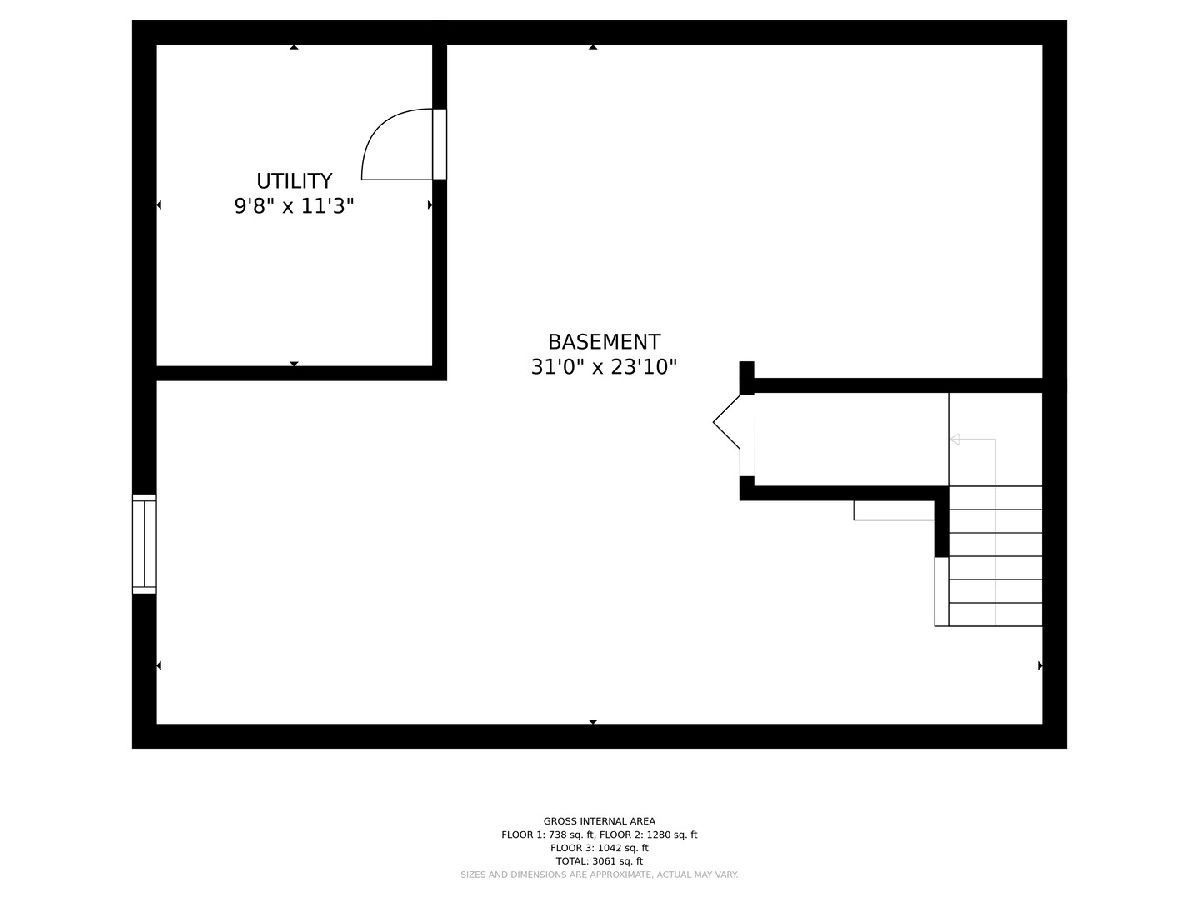





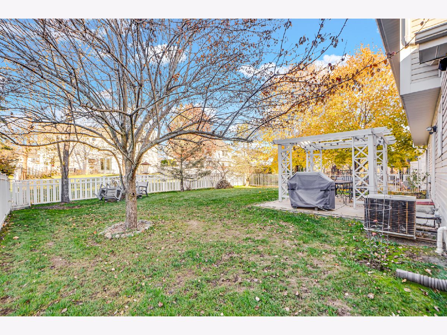
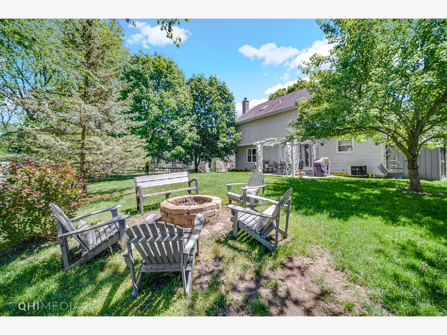
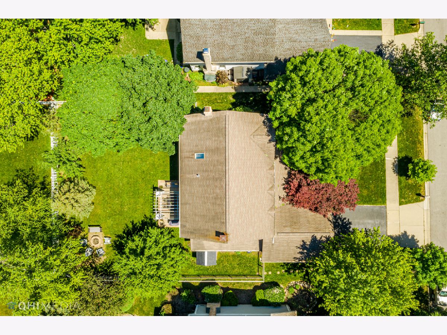
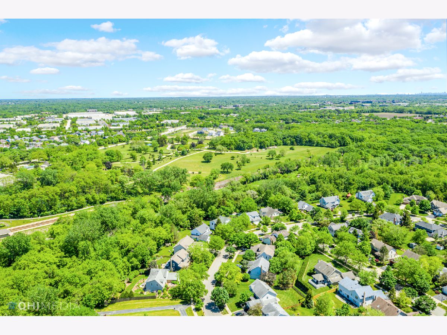
Room Specifics
Total Bedrooms: 4
Bedrooms Above Ground: 4
Bedrooms Below Ground: 0
Dimensions: —
Floor Type: Hardwood
Dimensions: —
Floor Type: Hardwood
Dimensions: —
Floor Type: Hardwood
Full Bathrooms: 3
Bathroom Amenities: Separate Shower,Double Sink,Soaking Tub
Bathroom in Basement: 0
Rooms: Foyer,Walk In Closet,Recreation Room,Utility Room-Lower Level
Basement Description: Finished,Storage Space
Other Specifics
| 2 | |
| Concrete Perimeter | |
| Asphalt | |
| Patio, Porch, Storms/Screens, Fire Pit | |
| Fenced Yard,Landscaped,Sidewalks,Streetlights | |
| 75X130 | |
| Unfinished | |
| Full | |
| Vaulted/Cathedral Ceilings, Hardwood Floors, First Floor Laundry, Walk-In Closet(s), Open Floorplan, Drapes/Blinds, Granite Counters | |
| Range, Microwave, Dishwasher, Refrigerator, Washer, Dryer, Disposal, Stainless Steel Appliance(s) | |
| Not in DB | |
| Park, Curbs, Sidewalks, Street Lights, Street Paved | |
| — | |
| — | |
| Attached Fireplace Doors/Screen, Gas Starter |
Tax History
| Year | Property Taxes |
|---|---|
| 2022 | $12,924 |
Contact Agent
Nearby Similar Homes
Nearby Sold Comparables
Contact Agent
Listing Provided By
AK Homes







