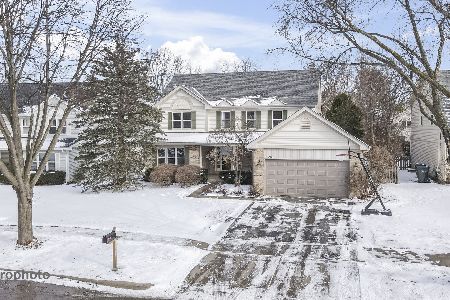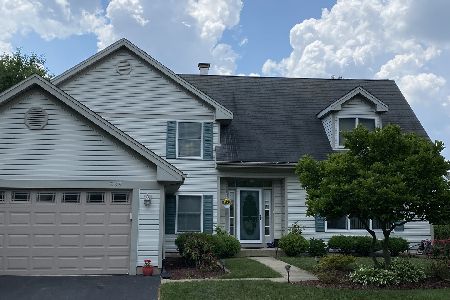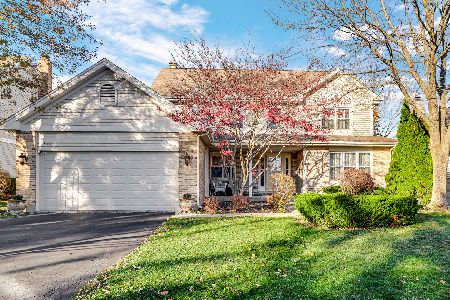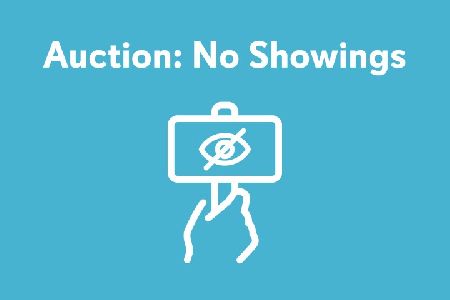331 Sutcliffe Circle, Vernon Hills, Illinois 60061
$510,000
|
Sold
|
|
| Status: | Closed |
| Sqft: | 1,898 |
| Cost/Sqft: | $274 |
| Beds: | 3 |
| Baths: | 3 |
| Year Built: | 1989 |
| Property Taxes: | $10,053 |
| Days On Market: | 673 |
| Lot Size: | 0,00 |
Description
Discover your dream home, situated on a prime corner lot within the coveted Hawthorn Club neighborhood. This exceptional home, boasting three bedrooms, two and a half bathrooms, and the recently updated kitchen sets the scene for culinary creativity. The convenience of a second-floor laundry room, with brand-new appliances, enhances this home's thoughtful design. Additionally, this property includes a two-car garage and a versatile partially finished basement, offering ample space for your lifestyle needs. Just a short walk away from the golf course, beautiful parks, and an array of local amenities that enrich this vibrant community. Seize the chance to own this treasured one-owner gem, now available for the first time. Step inside and experience the warmth and comfort of this inviting space-your new home beckons you to embrace a lifestyle of ease and contentment. Agent related to seller.
Property Specifics
| Single Family | |
| — | |
| — | |
| 1989 | |
| — | |
| — | |
| No | |
| — |
| Lake | |
| Hawthorn Club | |
| — / Not Applicable | |
| — | |
| — | |
| — | |
| 12010253 | |
| 15084010200000 |
Nearby Schools
| NAME: | DISTRICT: | DISTANCE: | |
|---|---|---|---|
|
Grade School
Hawthorn Elementary School (sout |
73 | — | |
|
Middle School
Hawthorn Middle School South |
73 | Not in DB | |
|
High School
Vernon Hills High School |
128 | Not in DB | |
Property History
| DATE: | EVENT: | PRICE: | SOURCE: |
|---|---|---|---|
| 10 May, 2024 | Sold | $510,000 | MRED MLS |
| 24 Mar, 2024 | Under contract | $520,000 | MRED MLS |
| 21 Mar, 2024 | Listed for sale | $520,000 | MRED MLS |
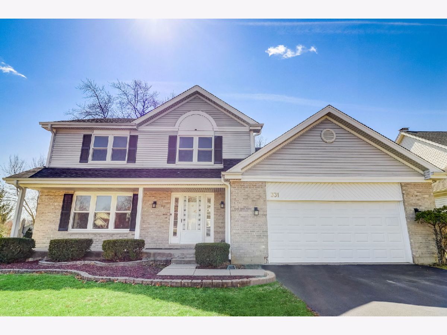
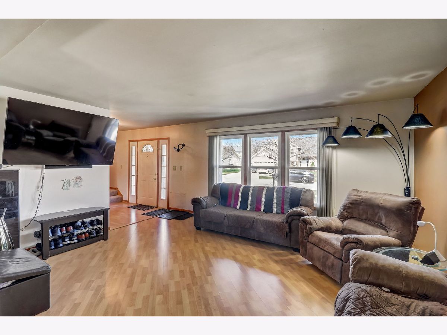
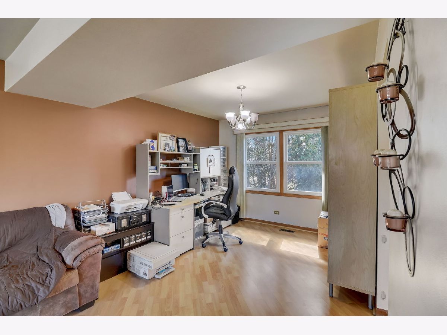
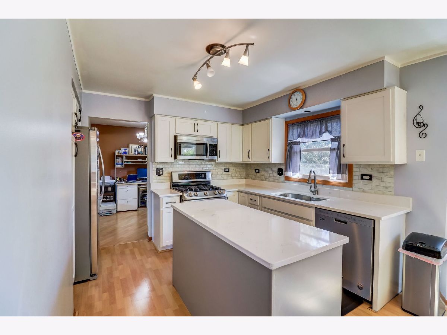
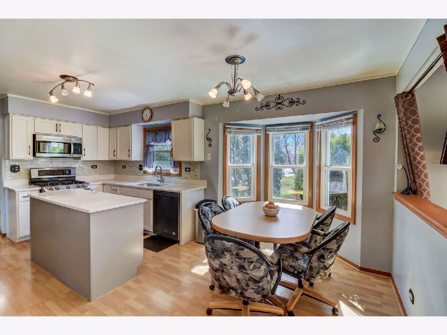
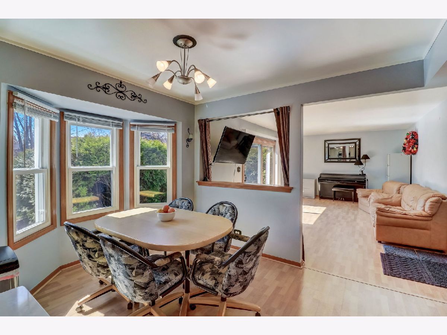
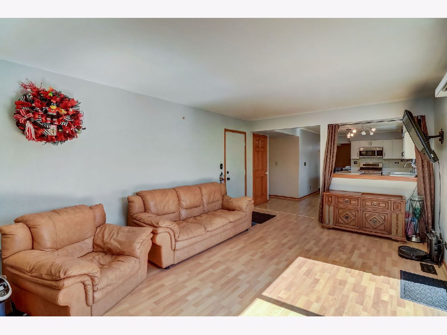
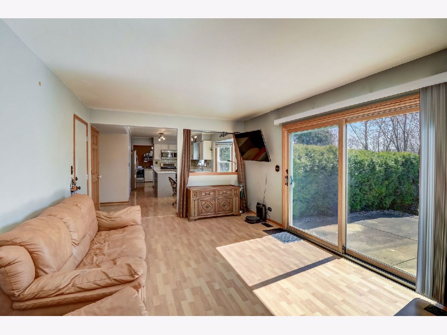
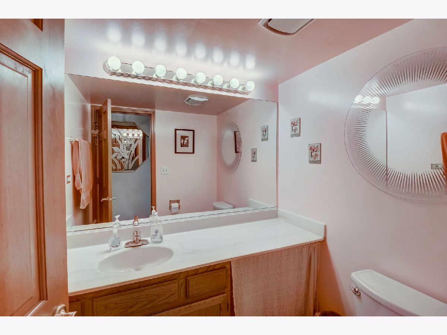
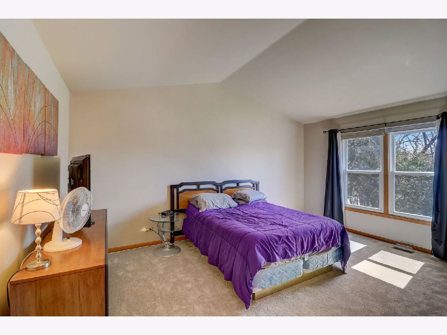
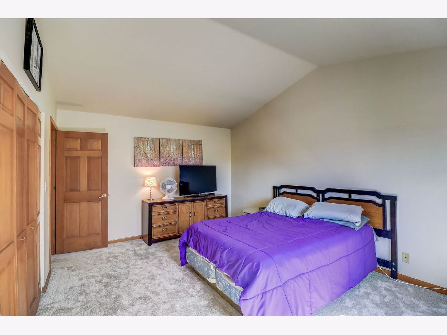
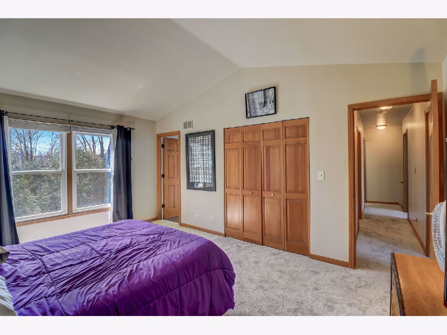
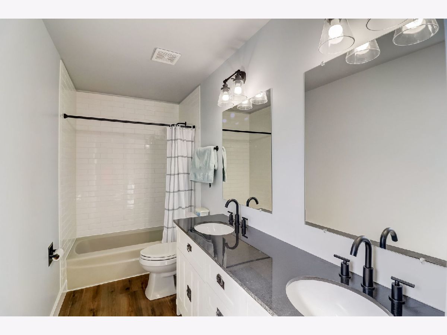
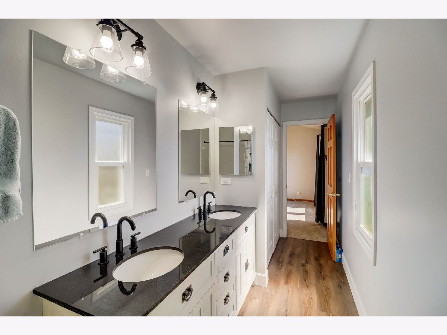
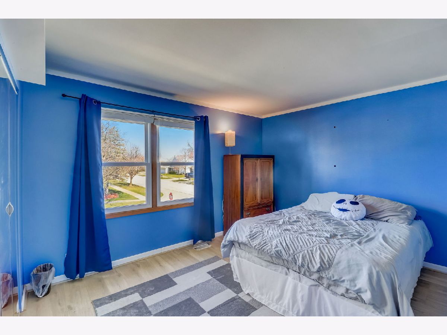
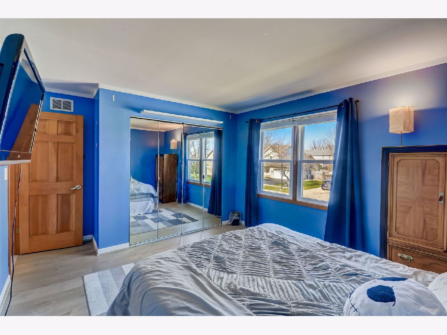
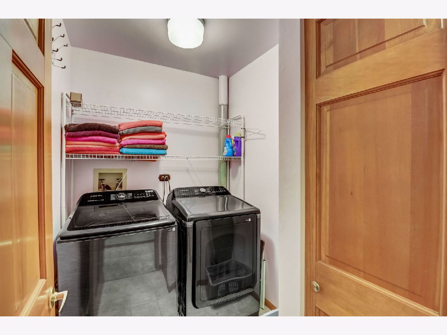
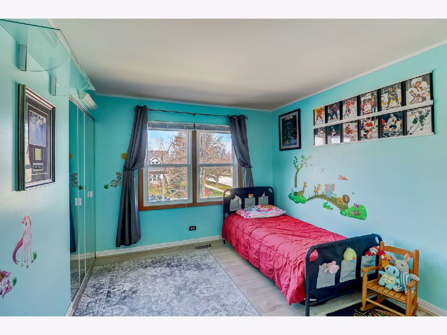
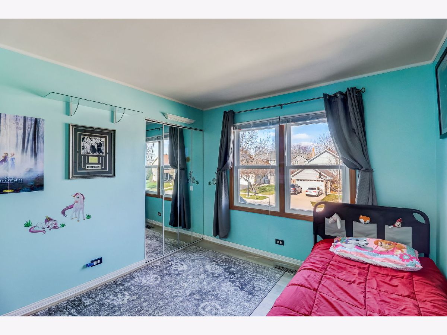
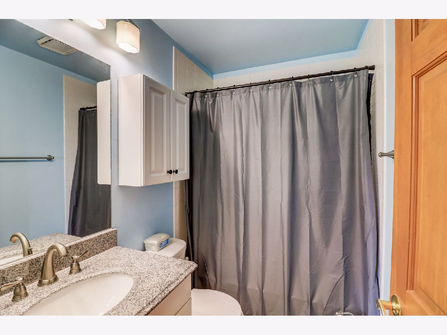
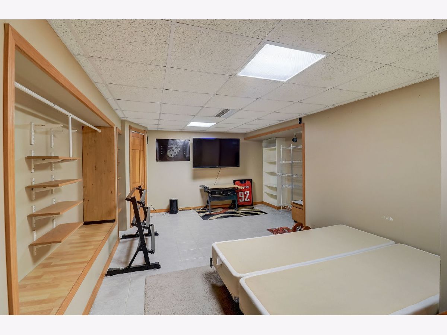
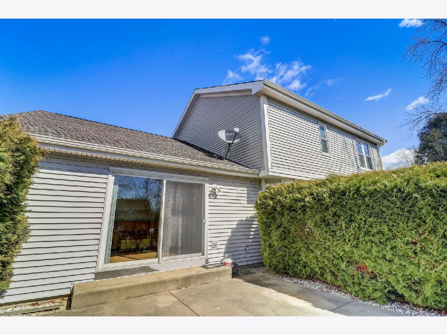
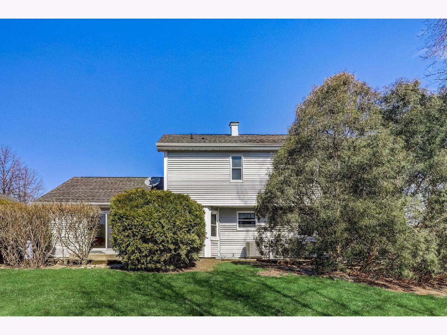
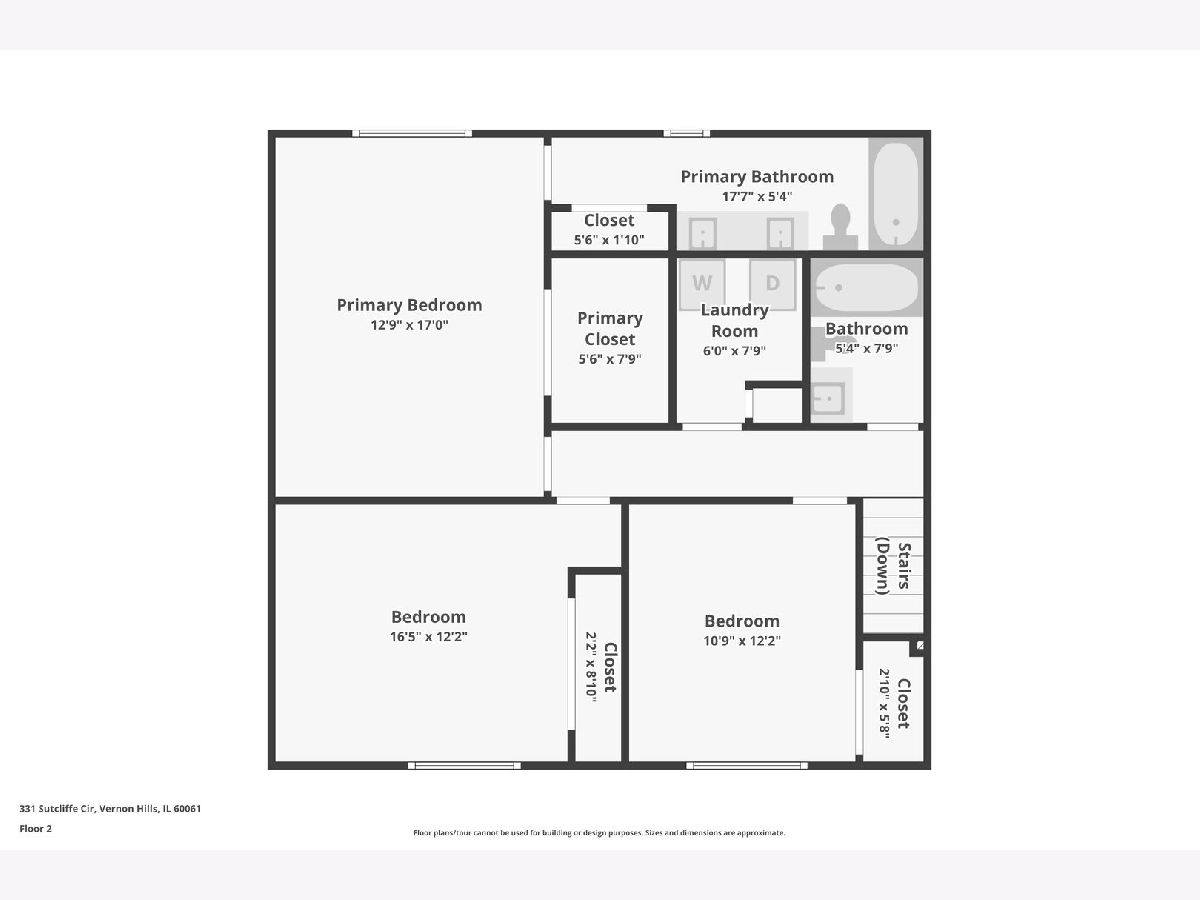
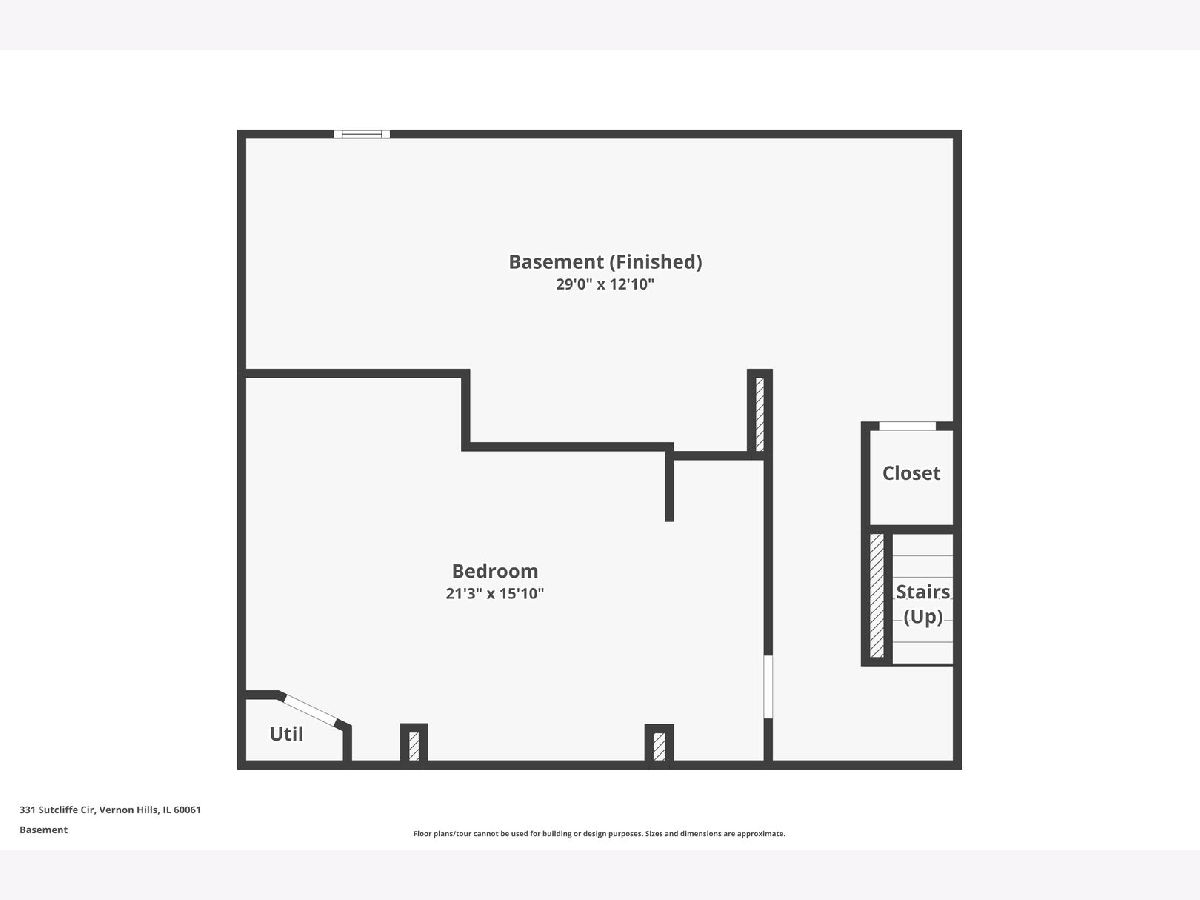
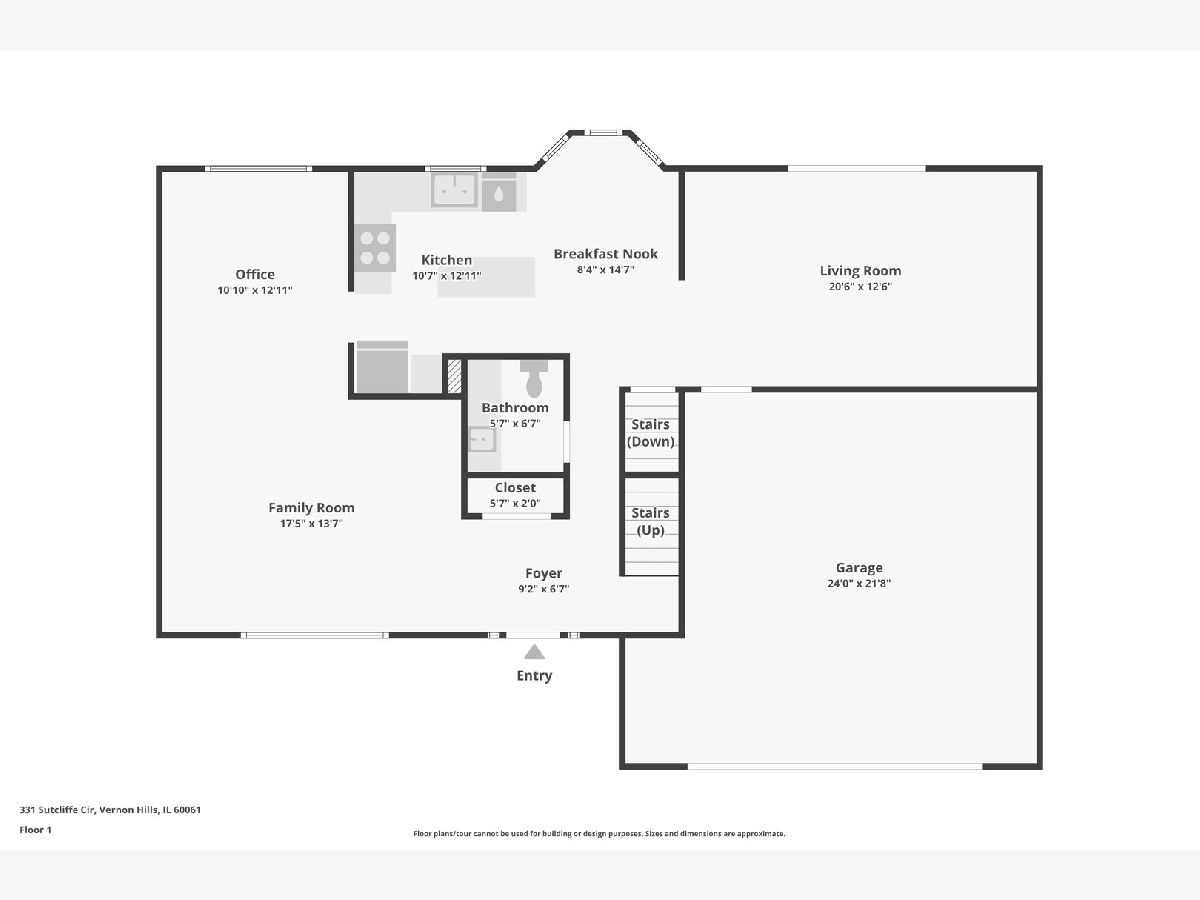
Room Specifics
Total Bedrooms: 3
Bedrooms Above Ground: 3
Bedrooms Below Ground: 0
Dimensions: —
Floor Type: —
Dimensions: —
Floor Type: —
Full Bathrooms: 3
Bathroom Amenities: Double Sink
Bathroom in Basement: 0
Rooms: —
Basement Description: Partially Finished,Crawl,Egress Window
Other Specifics
| 2 | |
| — | |
| Asphalt | |
| — | |
| — | |
| 129.4 X 80 X 105.2 X 34.7 | |
| Unfinished | |
| — | |
| — | |
| — | |
| Not in DB | |
| — | |
| — | |
| — | |
| — |
Tax History
| Year | Property Taxes |
|---|---|
| 2024 | $10,053 |
Contact Agent
Nearby Similar Homes
Nearby Sold Comparables
Contact Agent
Listing Provided By
Compass

