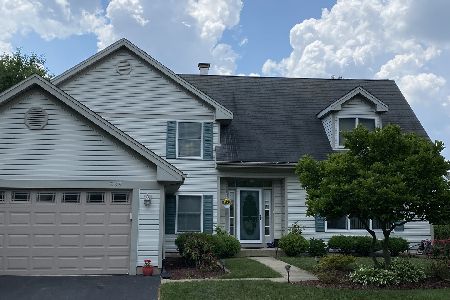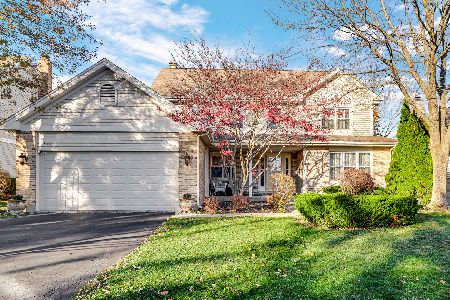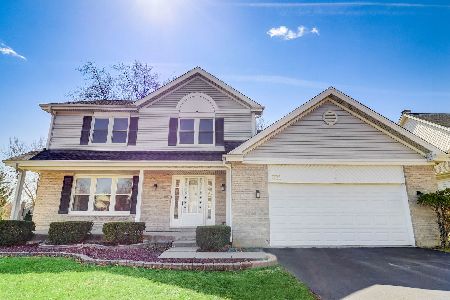335 Sutcliffe Circle, Vernon Hills, Illinois 60061
$427,500
|
Sold
|
|
| Status: | Closed |
| Sqft: | 2,968 |
| Cost/Sqft: | $148 |
| Beds: | 4 |
| Baths: | 3 |
| Year Built: | 1989 |
| Property Taxes: | $12,253 |
| Days On Market: | 4697 |
| Lot Size: | 0,38 |
Description
Fabulous home in Hawthorn Club features gleaming HW flrs, plush neutral carpeting, a finished basement and more! Sun-drenched LR open to DR;perfect for entertaining. KIT boasts center island with granite counters, custom tiled glass backsplash & SS fridge. Sunken FR w/cozy fireplace.Main level den a bonus. Vaulted master includes WIC w/organizers & private bath.Finished BSMT w/REC & hobby room.Patio & fenced yard.
Property Specifics
| Single Family | |
| — | |
| Colonial | |
| 1989 | |
| Full | |
| — | |
| No | |
| 0.38 |
| Lake | |
| Hawthorn Club | |
| 0 / Not Applicable | |
| None | |
| Lake Michigan | |
| Public Sewer | |
| 08287043 | |
| 15084010180000 |
Property History
| DATE: | EVENT: | PRICE: | SOURCE: |
|---|---|---|---|
| 29 Apr, 2013 | Sold | $427,500 | MRED MLS |
| 13 Mar, 2013 | Under contract | $439,000 | MRED MLS |
| 8 Mar, 2013 | Listed for sale | $439,000 | MRED MLS |
| 30 Jul, 2021 | Sold | $490,000 | MRED MLS |
| 15 Jun, 2021 | Under contract | $499,000 | MRED MLS |
| 11 Jun, 2021 | Listed for sale | $499,000 | MRED MLS |
Room Specifics
Total Bedrooms: 4
Bedrooms Above Ground: 4
Bedrooms Below Ground: 0
Dimensions: —
Floor Type: Carpet
Dimensions: —
Floor Type: Carpet
Dimensions: —
Floor Type: Carpet
Full Bathrooms: 3
Bathroom Amenities: Separate Shower,Double Sink,Soaking Tub
Bathroom in Basement: 0
Rooms: Den
Basement Description: Finished
Other Specifics
| 2 | |
| Concrete Perimeter | |
| Asphalt | |
| Deck, Gazebo | |
| Landscaped | |
| 90X130X70X130 | |
| — | |
| Full | |
| Vaulted/Cathedral Ceilings, Hardwood Floors, First Floor Laundry | |
| Range, Microwave, Dishwasher, Refrigerator, Disposal | |
| Not in DB | |
| Sidewalks, Street Lights, Street Paved | |
| — | |
| — | |
| Gas Starter |
Tax History
| Year | Property Taxes |
|---|---|
| 2013 | $12,253 |
| 2021 | $15,308 |
Contact Agent
Nearby Similar Homes
Nearby Sold Comparables
Contact Agent
Listing Provided By
RE/MAX Suburban











