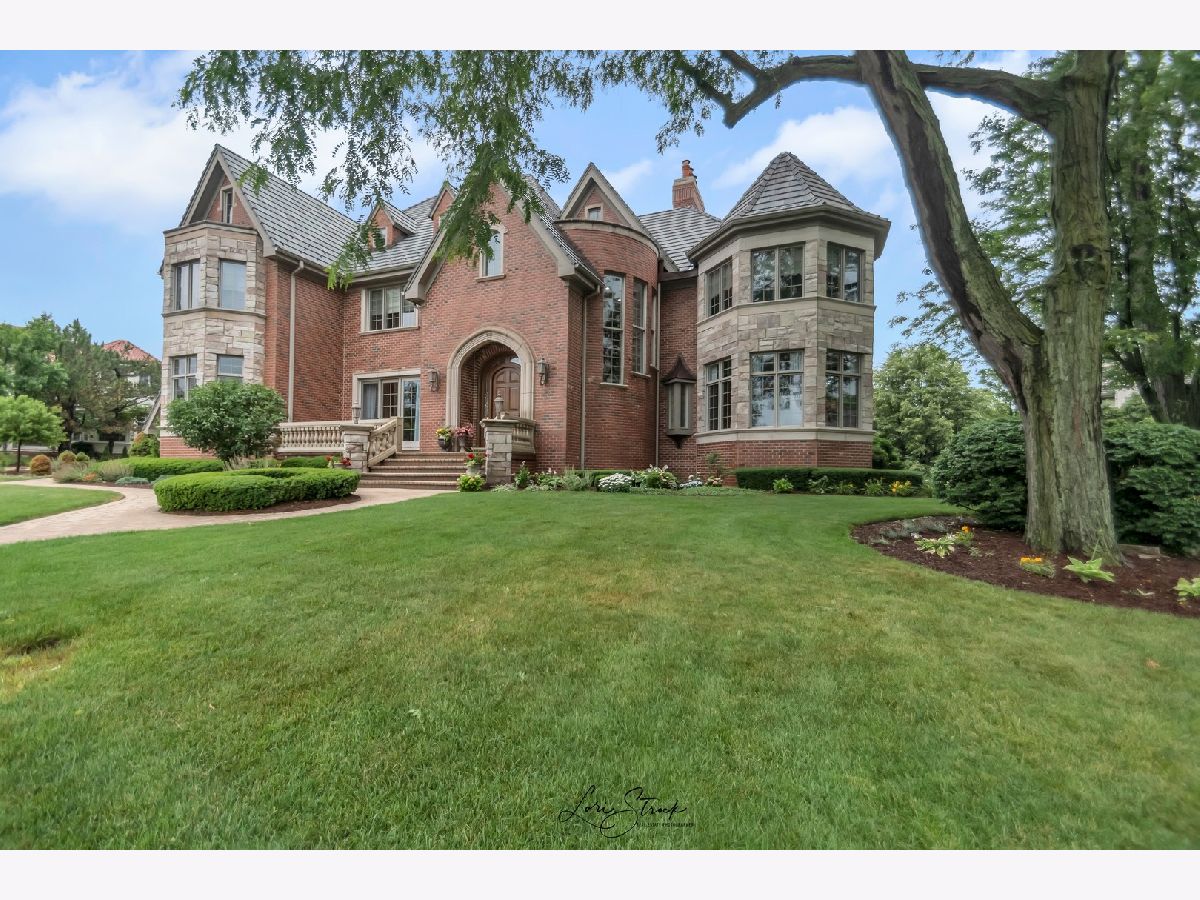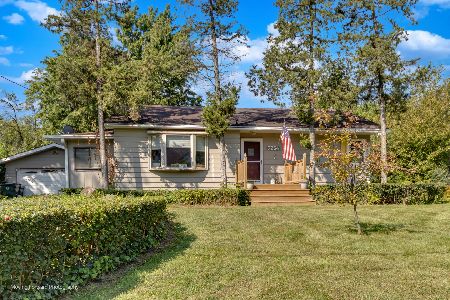305 Ambriance Drive, Burr Ridge, Illinois 60527
$1,800,000
|
Sold
|
|
| Status: | Closed |
| Sqft: | 8,093 |
| Cost/Sqft: | $244 |
| Beds: | 5 |
| Baths: | 7 |
| Year Built: | 2001 |
| Property Taxes: | $26,250 |
| Days On Market: | 1666 |
| Lot Size: | 0,49 |
Description
Luxury abounds in this simply stunning Burr Ridge home which offers 6 bedrooms 5 full baths and 2 half baths. Breathtaking design and attention to details flow throughout the entire property from impressive staircase to the half barrel ceiling adorned with curved wood beams complete with medallions. Kitchen is updated with quartz countertops, white cabinetry and large island including high end appliances and a pot filler. Bonus room on the third level can be exercise room, dance/music studio or just extra space for beds and storage. Entertain family, friends, or clients with in the finished lower lever at the wet bar, fireplace or gaming area. Need to work from home? The executive style first floor home office comes complete with coffered ceiling and built in shelving allowing you to escape to the the all glass sunroom which flows to the backyard. Each bedroom has its own full bath. All custom window treatments stay with the home. Basement has three access areas with stairs leading to the main floor or sunroom. Heated floors in master bath. 3 HVAC units service the entire home. Garage has epoxy flooring. Laundry rooms are located on main level and upstairs. This home is a show stopper and drips with luxury, amenities and class on all three levels.
Property Specifics
| Single Family | |
| — | |
| — | |
| 2001 | |
| Full | |
| — | |
| No | |
| 0.49 |
| Cook | |
| Ambriance | |
| 550 / Monthly | |
| Insurance,Security | |
| Lake Michigan | |
| Public Sewer | |
| 11139957 | |
| 18303060180000 |
Nearby Schools
| NAME: | DISTRICT: | DISTANCE: | |
|---|---|---|---|
|
High School
Lyons Twp High School |
204 | Not in DB | |
Property History
| DATE: | EVENT: | PRICE: | SOURCE: |
|---|---|---|---|
| 16 Nov, 2021 | Sold | $1,800,000 | MRED MLS |
| 15 Oct, 2021 | Under contract | $1,974,999 | MRED MLS |
| — | Last price change | $1,999,999 | MRED MLS |
| 28 Jun, 2021 | Listed for sale | $2,100,000 | MRED MLS |
| 26 Sep, 2022 | Sold | $1,725,000 | MRED MLS |
| 18 Aug, 2022 | Under contract | $1,789,000 | MRED MLS |
| 11 Aug, 2022 | Listed for sale | $1,789,000 | MRED MLS |

















































Room Specifics
Total Bedrooms: 6
Bedrooms Above Ground: 5
Bedrooms Below Ground: 1
Dimensions: —
Floor Type: Hardwood
Dimensions: —
Floor Type: Hardwood
Dimensions: —
Floor Type: Hardwood
Dimensions: —
Floor Type: —
Dimensions: —
Floor Type: —
Full Bathrooms: 7
Bathroom Amenities: Separate Shower,Double Sink,Bidet,Full Body Spray Shower
Bathroom in Basement: 1
Rooms: Bedroom 5,Study,Sitting Room,Sun Room,Bonus Room,Eating Area,Family Room,Bedroom 6,Workshop
Basement Description: Finished,Exterior Access,Egress Window,Rec/Family Area,Storage Space
Other Specifics
| 4 | |
| Concrete Perimeter | |
| Brick | |
| Balcony, Patio, Brick Paver Patio, Storms/Screens | |
| Irregular Lot,Landscaped,Outdoor Lighting,Streetlights | |
| 200X 133.6 X 237 X 89 | |
| — | |
| Full | |
| Vaulted/Cathedral Ceilings, Skylight(s), Hardwood Floors, Heated Floors, In-Law Arrangement, First Floor Laundry, Second Floor Laundry, Built-in Features, Walk-In Closet(s), Bookcases, Ceiling - 10 Foot, Coffered Ceiling(s), Beamed Ceilings, Open Floorplan, Special ... | |
| Range, Microwave, Dishwasher, High End Refrigerator, Washer, Dryer, Stainless Steel Appliance(s), Wine Refrigerator, Range Hood | |
| Not in DB | |
| Curbs, Gated, Street Lights, Street Paved | |
| — | |
| — | |
| Gas Log, Gas Starter |
Tax History
| Year | Property Taxes |
|---|---|
| 2021 | $26,250 |
| 2022 | $24,040 |
Contact Agent
Nearby Similar Homes
Nearby Sold Comparables
Contact Agent
Listing Provided By
Coldwell Banker Real Estate Group








