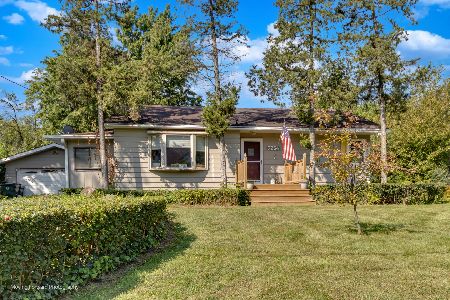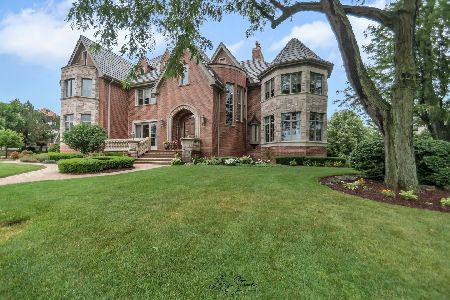305 Ambriance Drive, Burr Ridge, Illinois 60527
$1,725,000
|
Sold
|
|
| Status: | Closed |
| Sqft: | 8,093 |
| Cost/Sqft: | $221 |
| Beds: | 5 |
| Baths: | 7 |
| Year Built: | 2001 |
| Property Taxes: | $24,040 |
| Days On Market: | 1269 |
| Lot Size: | 0,59 |
Description
Welcome to this stunning home, located in gated Community of prestigious Ambriance! 24hr security and totally serene! Impressive brick, stone, slate roof Burr Ridge retreat on a secluded court custom constructed for the builder's own family. Totally turn key! Features: 6 bedrooms (5 ensuite), 5 full baths, 2 half baths. Design details: impressive staircase, family room with half barrel ceiling (magnificent windows and wood beamed ceiling), 2 main floor offices (one with fireplace), or use one as a guest room. Open concept white kitchen with quartz, island and high end appliances. 3rd level boasts exercise area, playroom or just extra storage. Spectacular Lower level is perfect for related living or entertaining: brand new kitchen with custom cabinets, granite, gaming area, fireplace (1 of 4 in house), separate bar area, perfect for entertaining. Lower Level also has 3 accesses that lead to the Sun Room or main floor. Convenient second staircase adjacent to mud room. 4 car epoxy garage, brick paver patio, and a charming back yard with underground sprinklers. Freshly painted, surround sound throughout the house and security system. Everything on trend (high end fixtures and custom window treatments), and meticulously maintained for the most discriminating client. Best in class!
Property Specifics
| Single Family | |
| — | |
| — | |
| 2001 | |
| — | |
| — | |
| No | |
| 0.59 |
| Cook | |
| Ambriance | |
| 1300 / Quarterly | |
| — | |
| — | |
| — | |
| 11488919 | |
| 18303060180000 |
Nearby Schools
| NAME: | DISTRICT: | DISTANCE: | |
|---|---|---|---|
|
High School
Lyons Twp High School |
204 | Not in DB | |
Property History
| DATE: | EVENT: | PRICE: | SOURCE: |
|---|---|---|---|
| 16 Nov, 2021 | Sold | $1,800,000 | MRED MLS |
| 15 Oct, 2021 | Under contract | $1,974,999 | MRED MLS |
| — | Last price change | $1,999,999 | MRED MLS |
| 28 Jun, 2021 | Listed for sale | $2,100,000 | MRED MLS |
| 26 Sep, 2022 | Sold | $1,725,000 | MRED MLS |
| 18 Aug, 2022 | Under contract | $1,789,000 | MRED MLS |
| 11 Aug, 2022 | Listed for sale | $1,789,000 | MRED MLS |
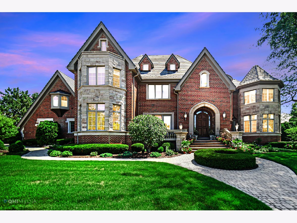
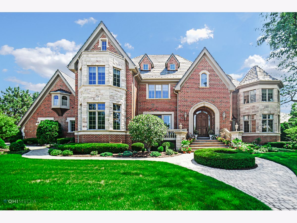
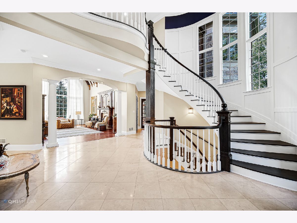
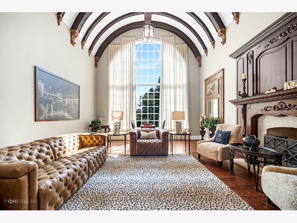
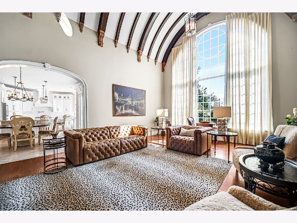
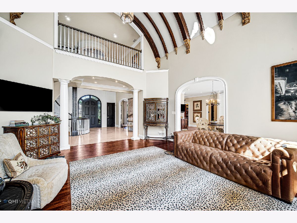
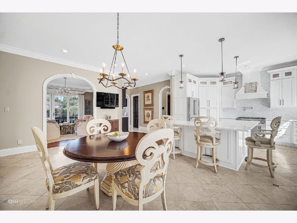
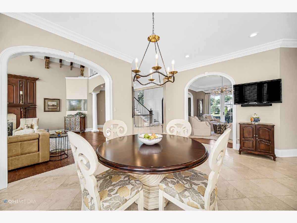
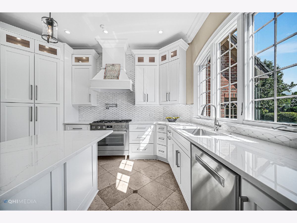
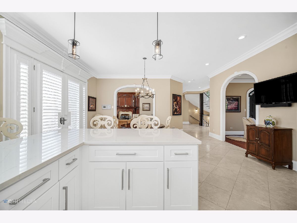
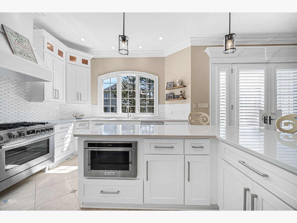
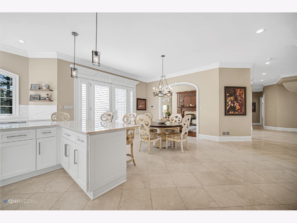
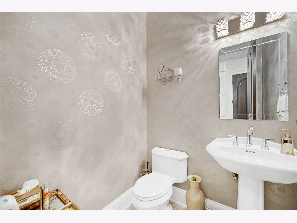
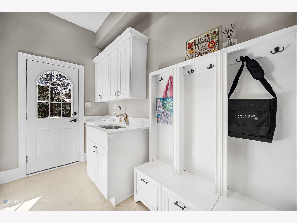
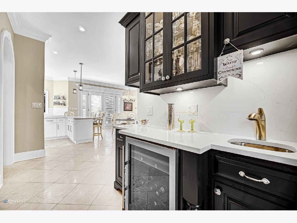
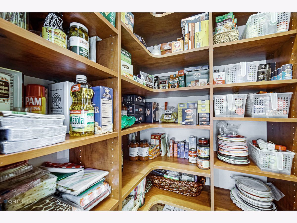
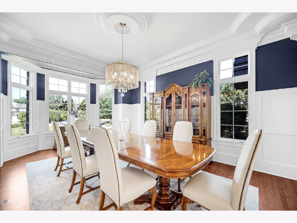
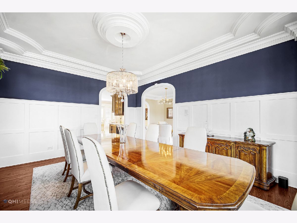
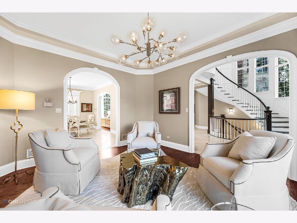
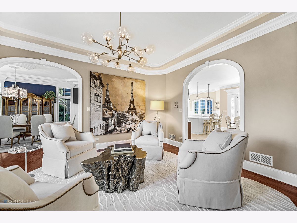
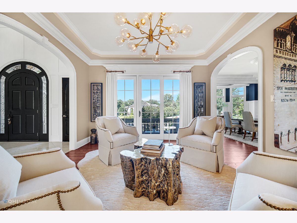
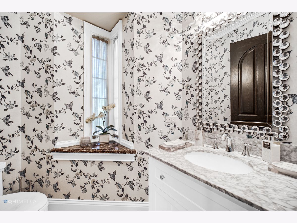
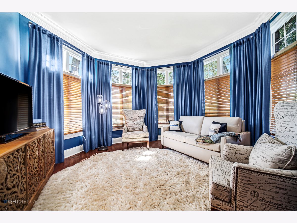
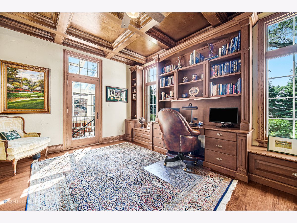
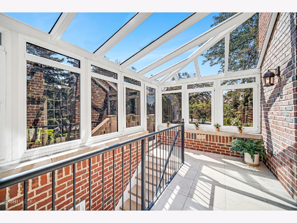
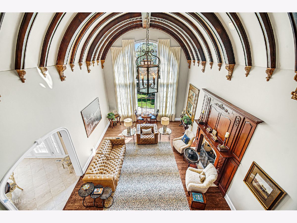
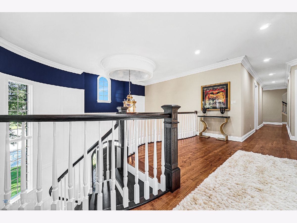
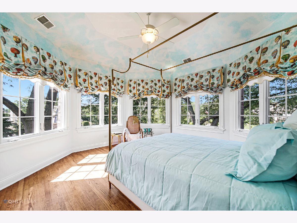
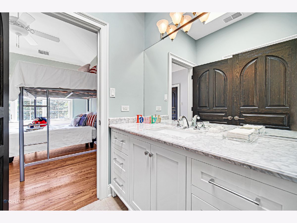
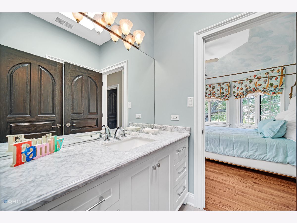
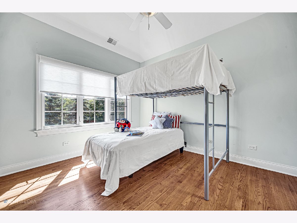
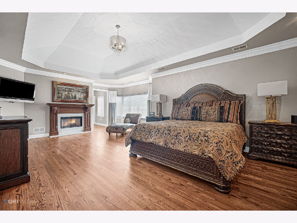
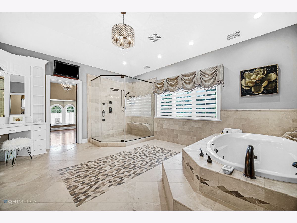
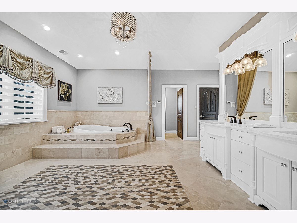
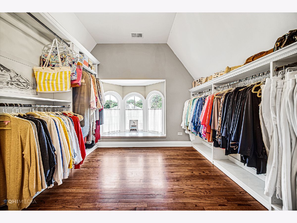
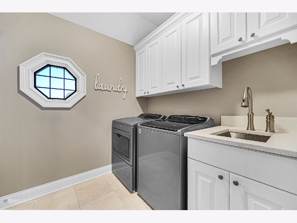
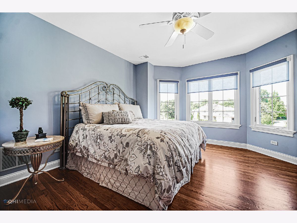
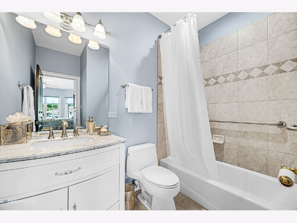
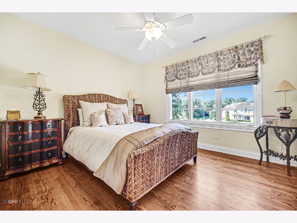
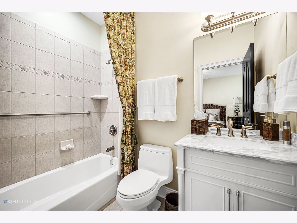
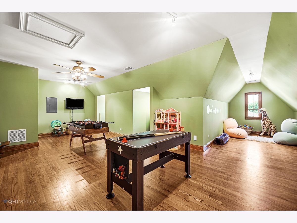
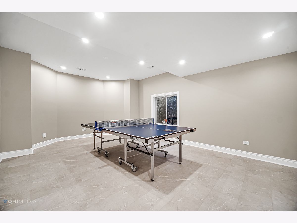
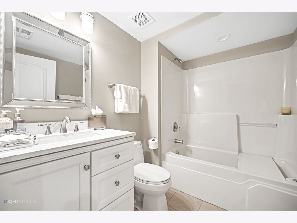
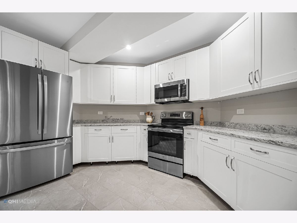
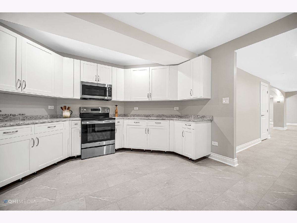
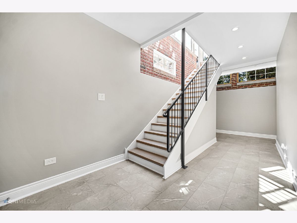
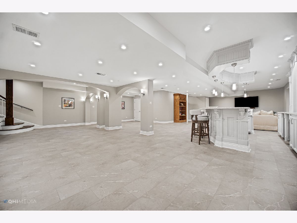
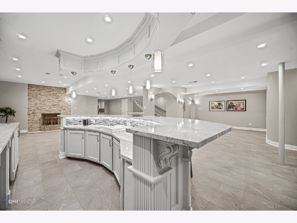
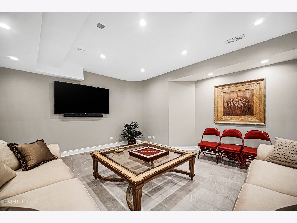
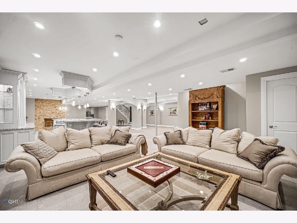
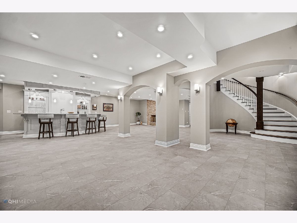
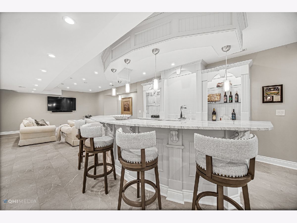
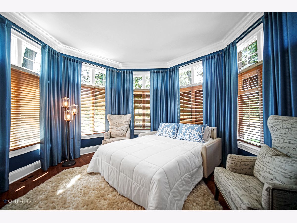
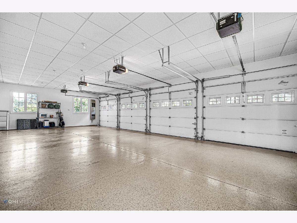
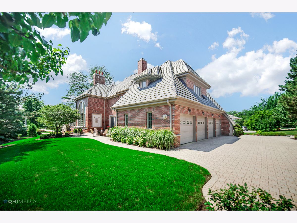
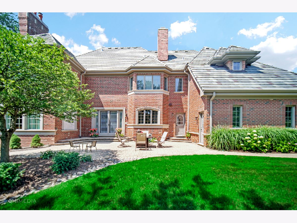
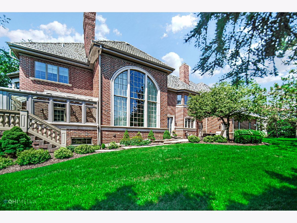
Room Specifics
Total Bedrooms: 6
Bedrooms Above Ground: 5
Bedrooms Below Ground: 1
Dimensions: —
Floor Type: —
Dimensions: —
Floor Type: —
Dimensions: —
Floor Type: —
Dimensions: —
Floor Type: —
Dimensions: —
Floor Type: —
Full Bathrooms: 7
Bathroom Amenities: Separate Shower,Double Sink,Bidet,Full Body Spray Shower
Bathroom in Basement: 1
Rooms: —
Basement Description: Finished,Exterior Access,Egress Window,Rec/Family Area,Storage Space
Other Specifics
| 4 | |
| — | |
| Brick | |
| — | |
| — | |
| 200X 133.6 X 237 X 89 | |
| — | |
| — | |
| — | |
| — | |
| Not in DB | |
| — | |
| — | |
| — | |
| — |
Tax History
| Year | Property Taxes |
|---|---|
| 2021 | $26,250 |
| 2022 | $24,040 |
Contact Agent
Nearby Similar Homes
Nearby Sold Comparables
Contact Agent
Listing Provided By
RE/MAX Market



